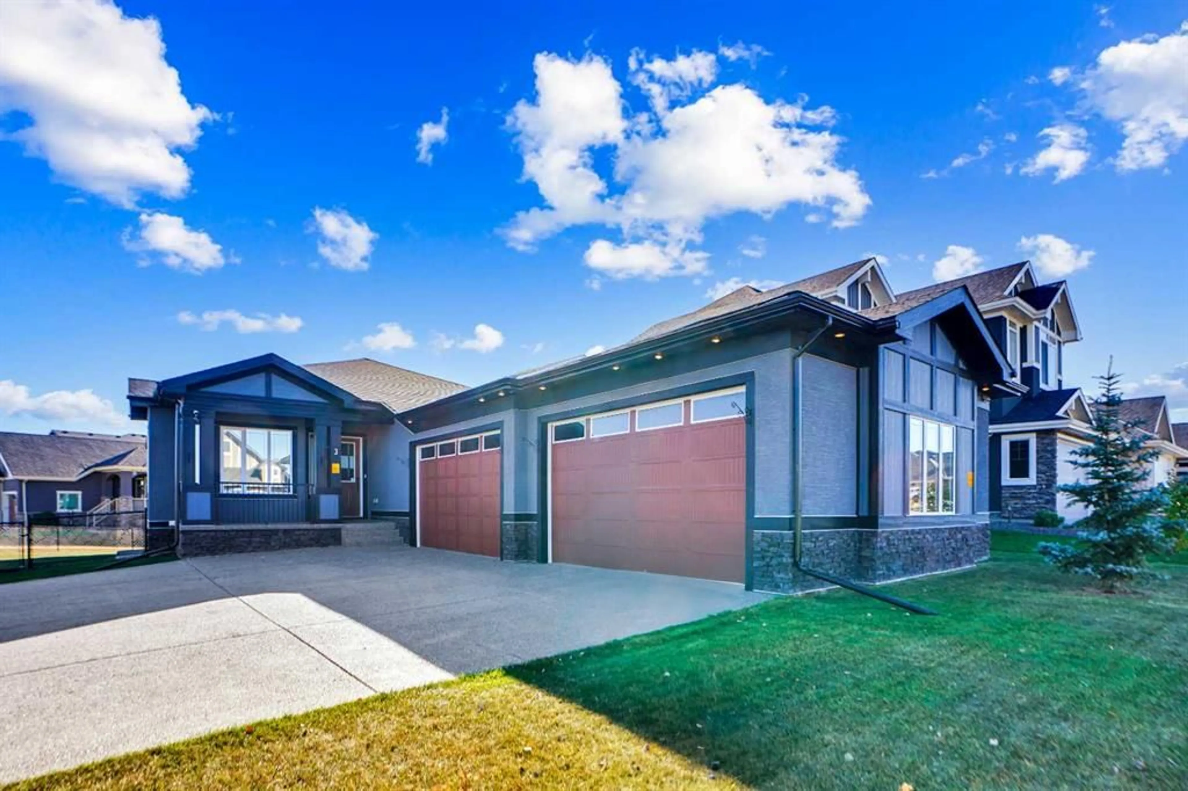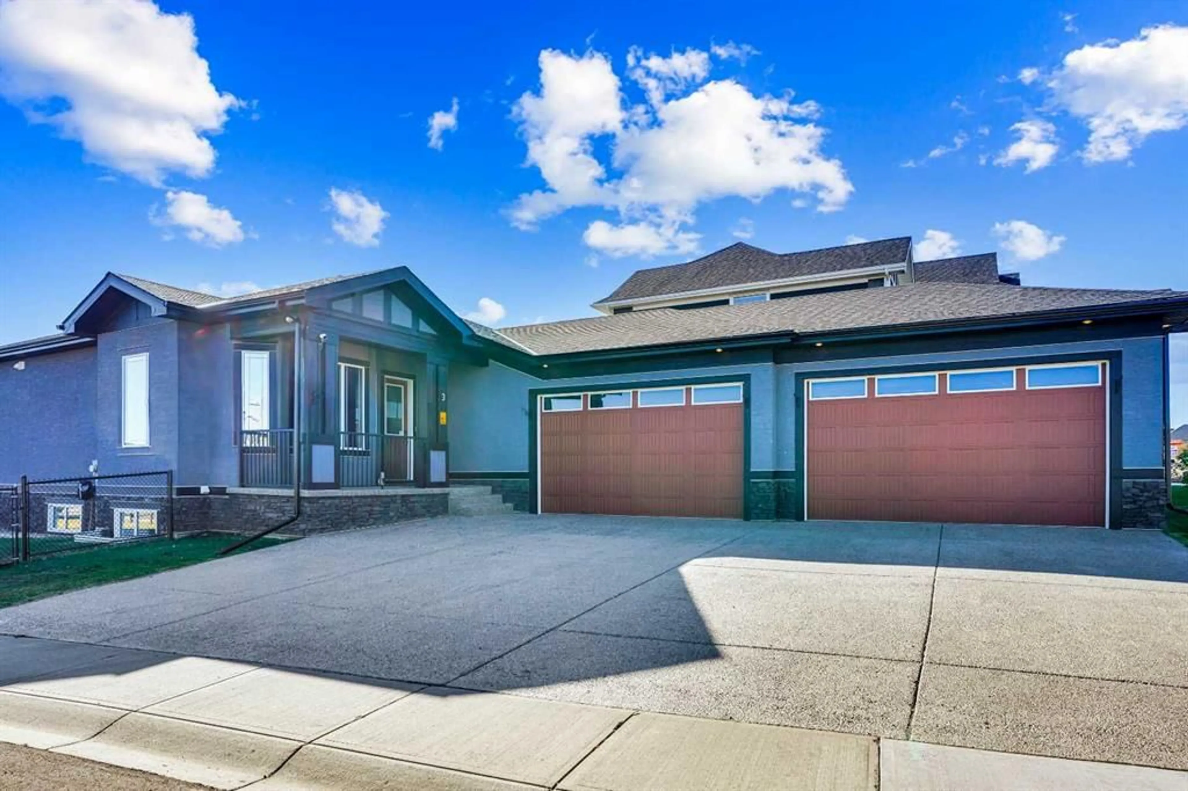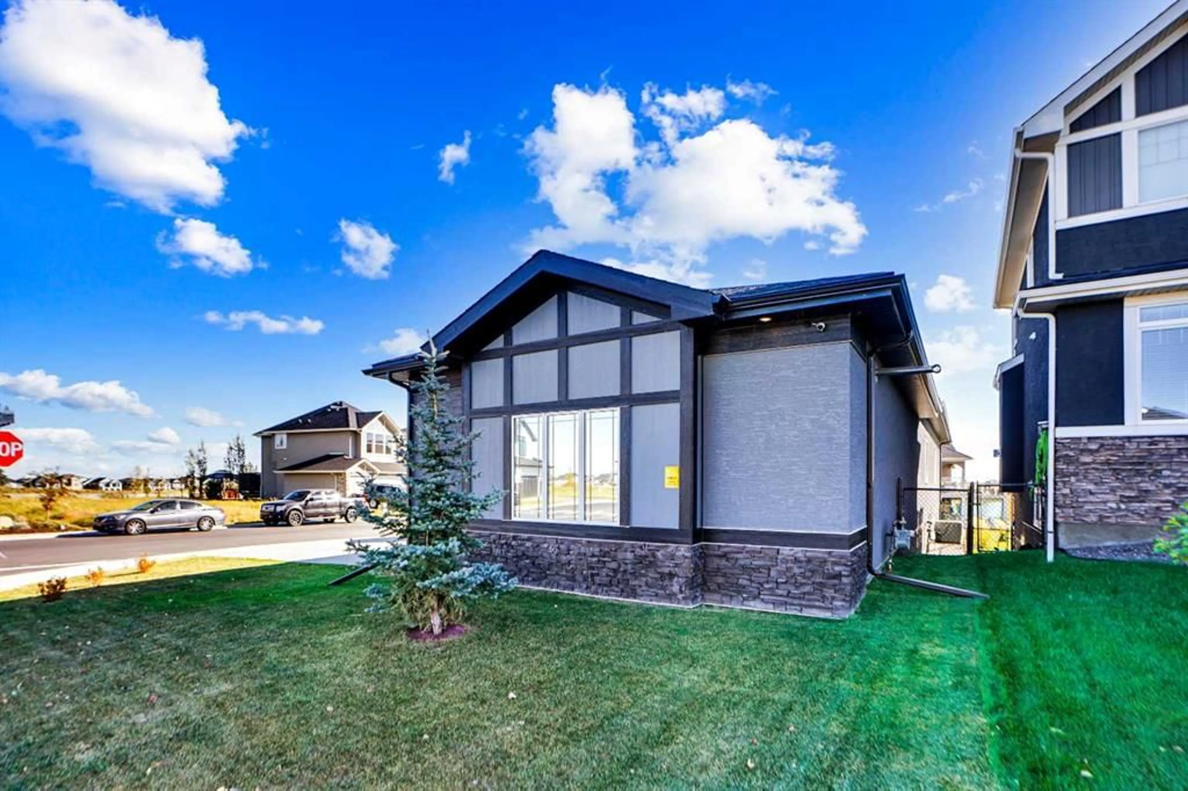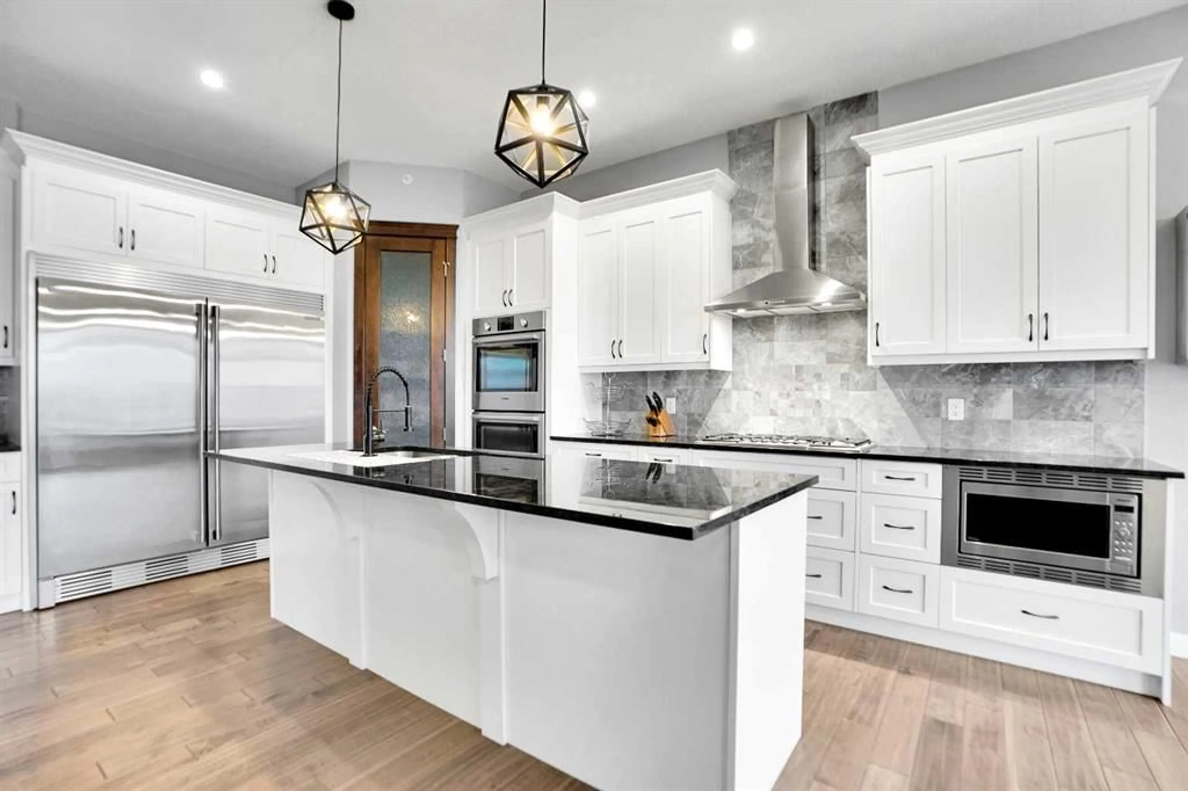3 Muirfield Close, Lyalta, Alberta T0J 1Y1
Contact us about this property
Highlights
Estimated valueThis is the price Wahi expects this property to sell for.
The calculation is powered by our Instant Home Value Estimate, which uses current market and property price trends to estimate your home’s value with a 90% accuracy rate.Not available
Price/Sqft$468/sqft
Monthly cost
Open Calculator
Description
OPEN HOUSE - SATURDAY, JANUARY 10 - 2:00-3:30PM. Located in the prestigious Lakes of Muirfield community in Lyalta, this stunning walk-up bungalow offers 3,773 sq.ft. of developed living space and an oversized heated 4-car garage nearing 1,000 sq.ft.—a true haven for car enthusiasts. From the moment you step inside, you'll be captivated by the engineered hardwood floors, 8' doors, and expansive layout featuring a spacious main floor den and convenient laundry. The chef’s kitchen features a massive eat-up island, granite countertops, stainless steel appliances including double ovens, a gas range, Sub-Zero fridge, corner pantry, and abundant cabinetry, all flowing seamlessly into the dining area and out to a private deck overlooking the 10th green. The bright living room is anchored by a double-sided fireplace and offers a warm, inviting space for gathering and relaxation. Just beyond, the primary suite is a private retreat with fireplace, direct access to the back deck, and a spa-inspired 5-piece ensuite featuring dual sinks, a soaker tub, steam shower, and walk-in closet. A versatile second room on the main level offers space for a gym, guest room, or add a wardrobe for an additional bedroom, complemented by a full 4-piece bath and extra storage. Downstairs, the walk-up basement is an entertainer’s dream with a massive recreation room, wet bar, new wine fridge, two huge bedrooms with soundproofing, a stylish 4-piece bath, and ample storage. Outside, enjoy a fully fenced corner lot backing onto green space with views of the Lyalta grain elevator and the 10th green—perfect for morning sunrises and evening relaxation. Experience the quiet of country living with starry nights and northern lights, all just 15 minutes to Strathmore, Langdon, and Chestermere, and 20 minutes to Calgary’s city limits. This hidden gem offers luxury, space, and serenity in a growing golf community.
Upcoming Open House
Property Details
Interior
Features
Basement Floor
Furnace/Utility Room
11`7" x 12`11"Storage
5`8" x 3`6"Game Room
26`8" x 28`11"Other
12`0" x 13`10"Exterior
Features
Parking
Garage spaces 4
Garage type -
Other parking spaces 4
Total parking spaces 8
Property History
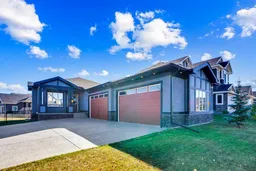 50
50
