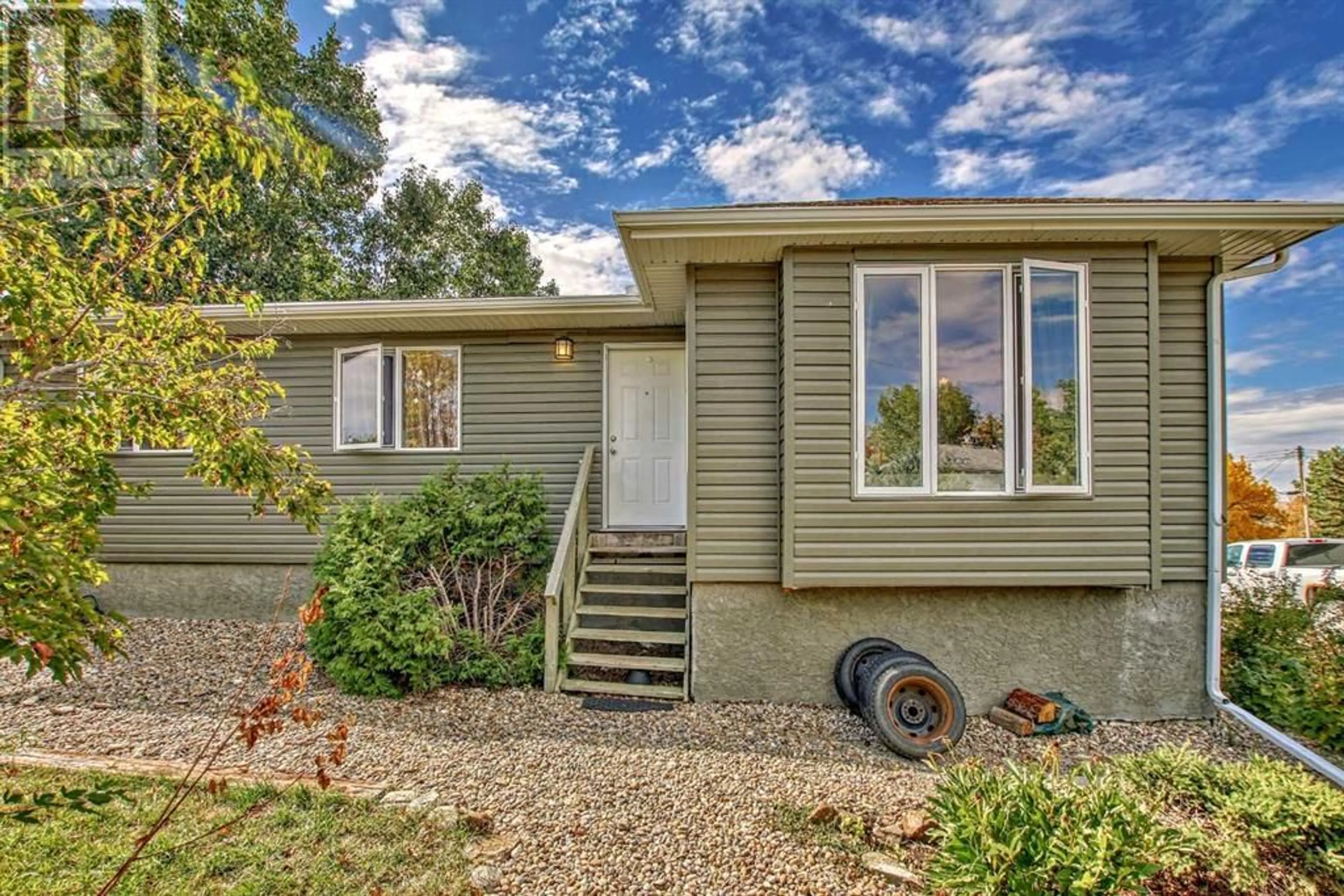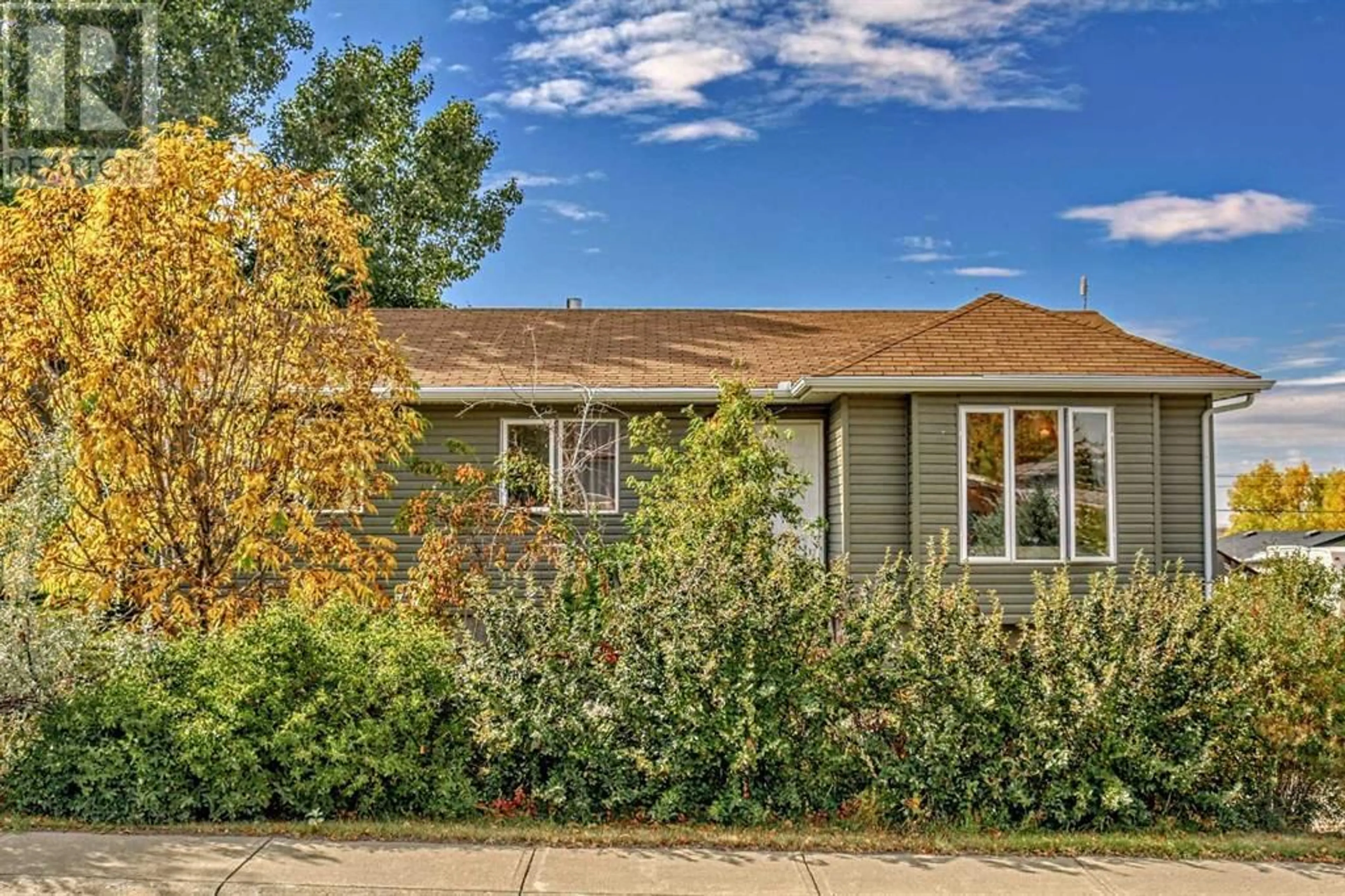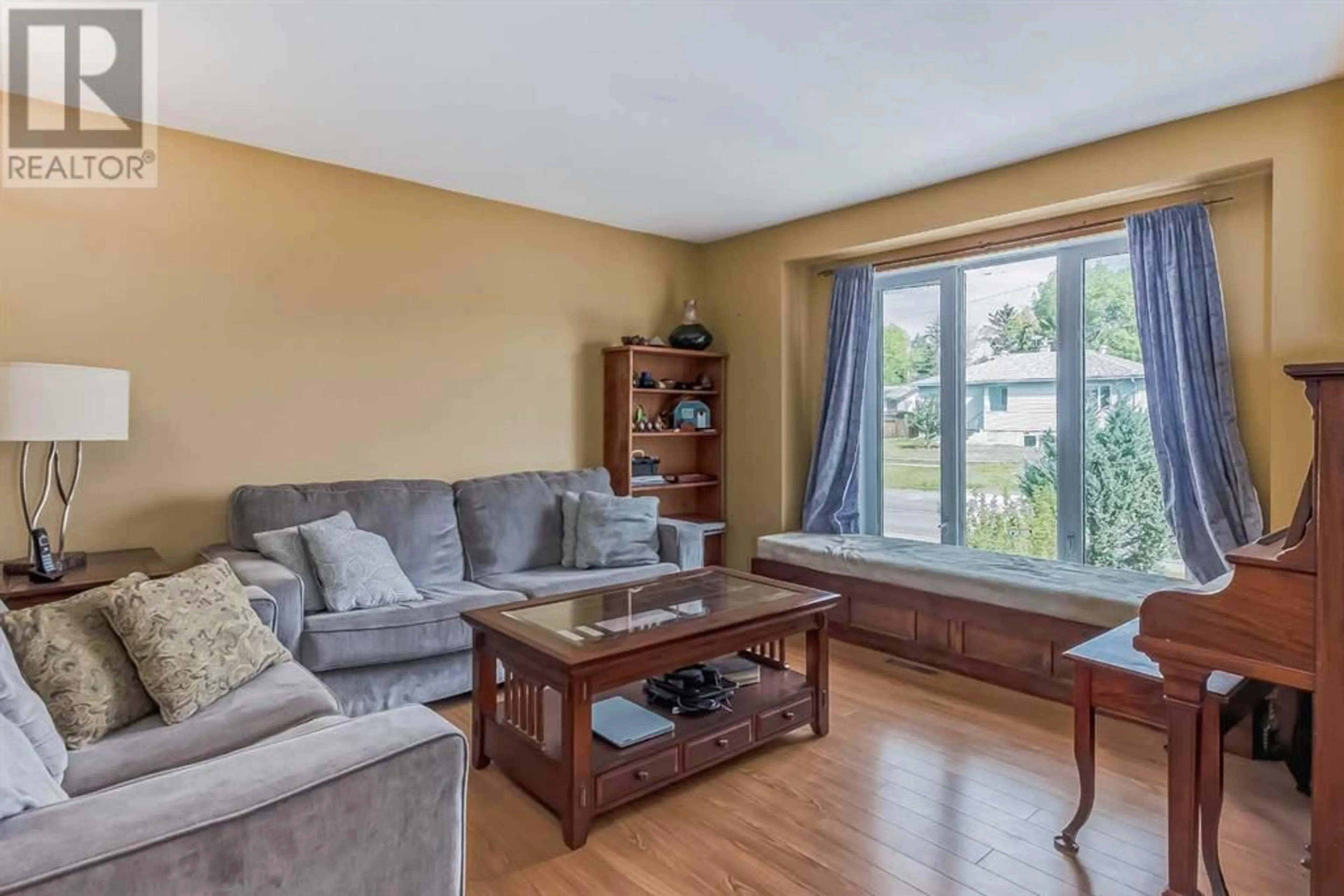227 Frederick Avenue W, Standard, Alberta T0J3G0
Contact us about this property
Highlights
Estimated ValueThis is the price Wahi expects this property to sell for.
The calculation is powered by our Instant Home Value Estimate, which uses current market and property price trends to estimate your home’s value with a 90% accuracy rate.Not available
Price/Sqft$253/sqft
Days On Market22 days
Est. Mortgage$1,417/mth
Tax Amount ()-
Description
Welcome to 227 Frederick Ave in the serene Village of Standard, Alberta. This charming detached home offers a peaceful park-like setting starting from the private walking path leading to the entrance. As you enter, the abundance of natural light accentuates the energy-smart design featuring high-efficiency heating and superior insulation. The main floor spans over 1300 square feet, hosting three sizable bedrooms—including an ensuite off the master—a country-style kitchen equipped with stainless steel appliances, and ample space for family gatherings. The vast basement is partially developed, providing a fourth bedroom, recreational space, potential for a third bathroom, and extensive storage options. Outside, the expansive 75 x 130 yard, adorned with fruit trees and shrubs, offers a delightful retreat. Located in a tranquil yet vibrant community with local amenities and only a 25-minute drive to Strathmore, this home blends quiet country living with convenient access to urban necessities. (id:39198)
Property Details
Interior
Features
Main level Floor
Living room
12.92 ft x 13.83 ft4pc Bathroom
9.92 ft x 4.92 ftBedroom
9.33 ft x 13.00 ftBedroom
10.00 ft x 9.33 ftExterior
Parking
Garage spaces 3
Garage type -
Other parking spaces 0
Total parking spaces 3
Property History
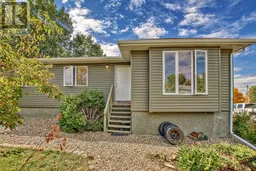 44
44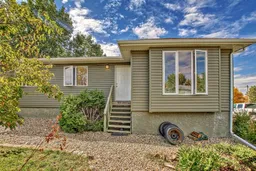 44
44
