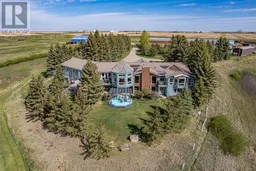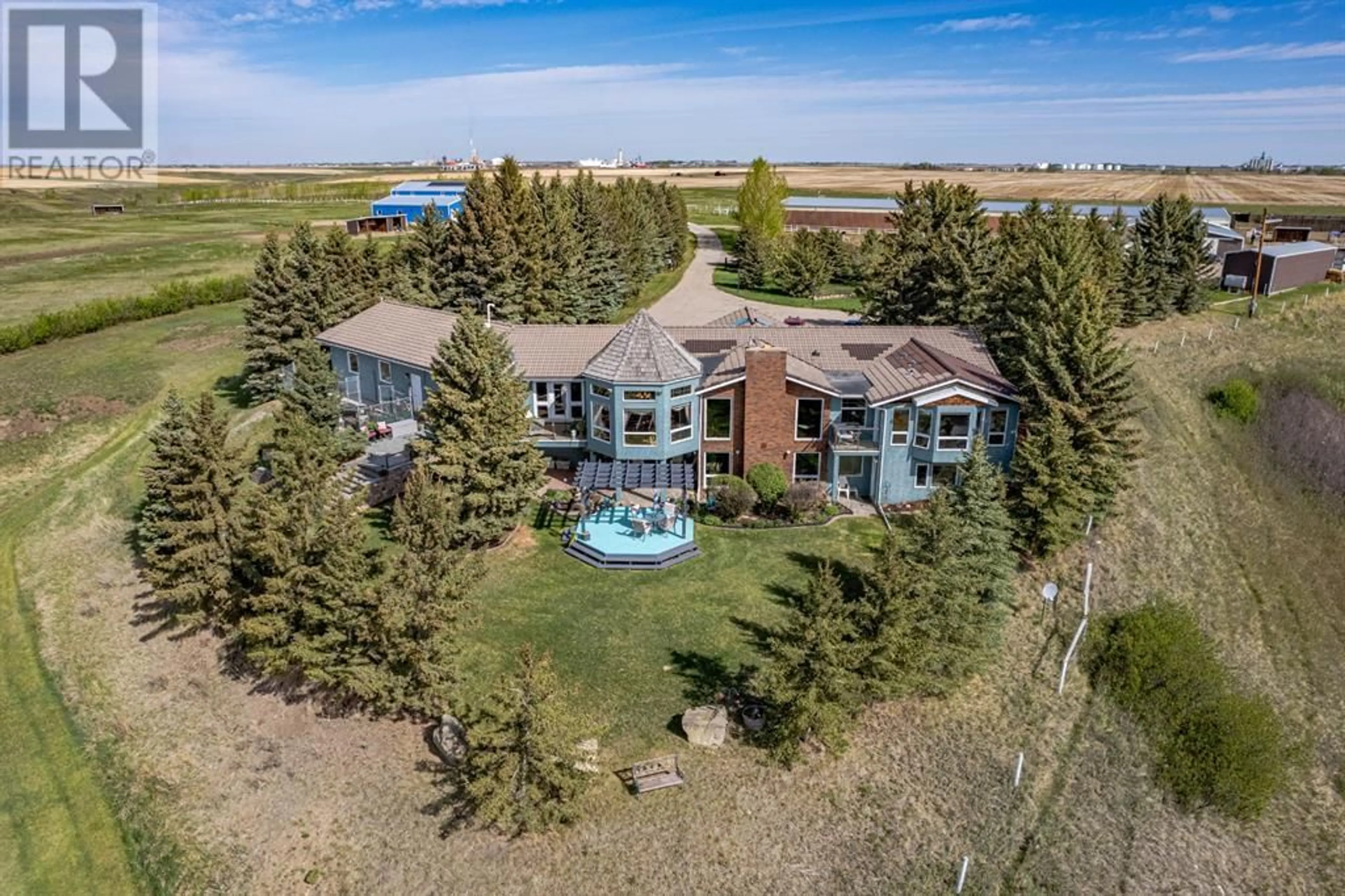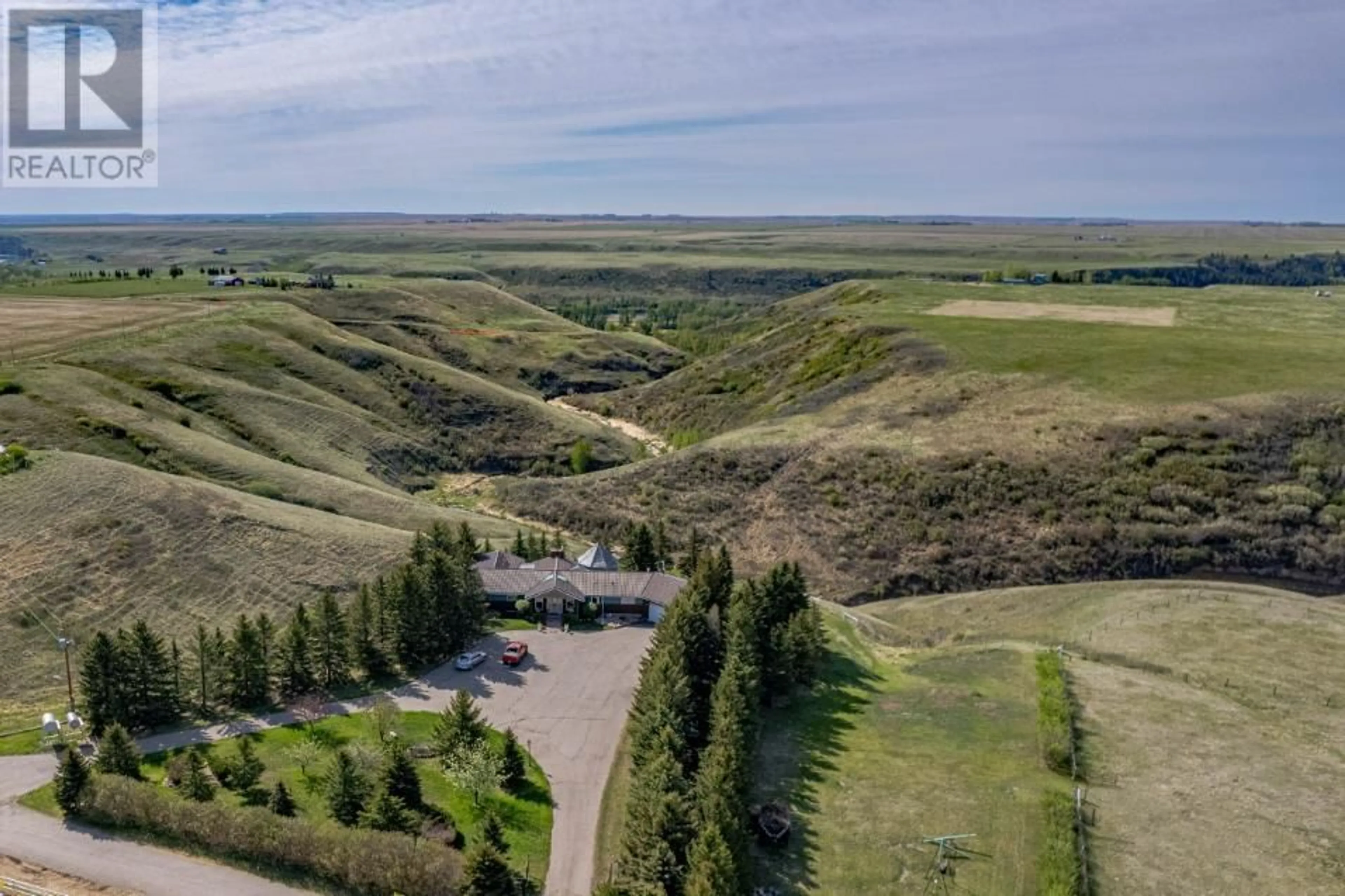215003A Range Road 264, Rural Wheatland County, Alberta T0J0M0
Contact us about this property
Highlights
Estimated ValueThis is the price Wahi expects this property to sell for.
The calculation is powered by our Instant Home Value Estimate, which uses current market and property price trends to estimate your home’s value with a 90% accuracy rate.Not available
Price/Sqft$520/sqft
Days On Market40 days
Est. Mortgage$7,511/mth
Tax Amount ()-
Description
LOCATION, LOCATION, LOCATION!!! You will love this 33 acre property with stunning views! Only 30 minutes east of Calgary and looking down on to the Bow River. So many options including bed and breakfast, short term camping, home based business or just enjoying country living. This 6 bedroom, 5 bathroom walkout bungalow sports over 6300 sq ft of living space and is in an amazing location with incredible view of the river valley. Enter through the electronic gate to this sprawling ranch style bungalow with low maintenance exterior including lightweight concrete tile roof, stucco and brick. Step inside to a grand foyer with high wood ceilings and streams of sunlight through the newly installed skylights. You will also hear the soft sounds of the water feature. A couple steps in to the great room which is open and airy and features a wet bar, floor to ceiling stone wood burning fireplace, extensive wood work, lovely coiffured ceilings and large windows for enjoying the view. The living room flows in to the kitchen/dining nook/family room where you will enjoy the newly renovated kitchen with loads of cabinets with glass insets, granite counters, stainless appliances, island with cooktop , pantry and built ins. The family room includes a gas fireplace and steps out to the extended raised deck, south facing deck and relax the day away. Impress your guests in the large formal dining room with turreted, cathedral ceilings and walls of windows again enjoying the stunning view. The primary bedroom is a dream with a massive walk in his and hers closets, separate linen closet, walk out to a private balcony and 7 piece ensuite (including a bidet). This floor is complete with two more bedrooms, two more bathrooms and large laundry room. The walkout basement is fully finished and is perfect for an amazing recreational space or room for extended family. There is a spacious family room with the second wet bar, a sitting area with a brick fireplace and another rec room with built in library. This level has 3 additional bedrooms, two full baths and a second kitchen. The lower level has its own entrance plus two separate stair cases to take you upstairs. Walk out in to the fully landscaped backyard with beautiful gardens and patio and hook ups for a hot tub. Looking for parking, shop space, man cave? Well look no further! Besides the oversized, heated triple attached garage, you will find a brand new shop/barn as well. The new shop is 3400 sq ft with 14 ft chain door, 3 other doors with remote openers, dedicated solar system, radiant heating, bathroom rough in, room for a three stall tack room and 330 sq ft mezzanine. Other upgrades include Kinetico water system, new triple pane windows, new blinds in the primary and family room, two septic systems, pro series garburator, new appliances and so much more! Check out this beautiful property today! (id:39198)
Property Details
Interior
Features
Lower level Floor
4pc Bathroom
11.08 ft x 7.25 ft4pc Bathroom
4.92 ft x 7.83 ftBedroom
11.25 ft x 16.00 ftBedroom
15.17 ft x 18.83 ftExterior
Features
Parking
Garage spaces 10
Garage type -
Other parking spaces 0
Total parking spaces 10
Property History
 50
50



