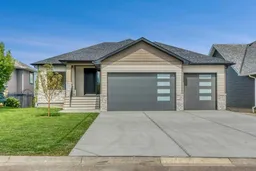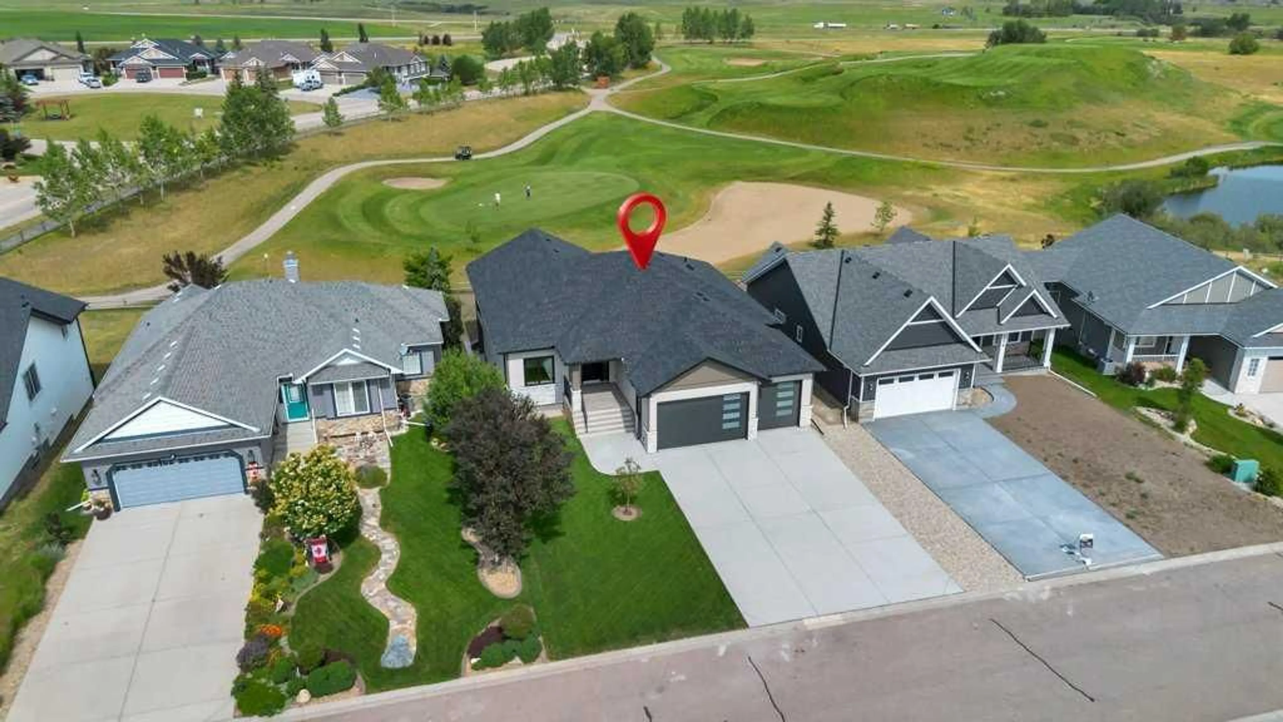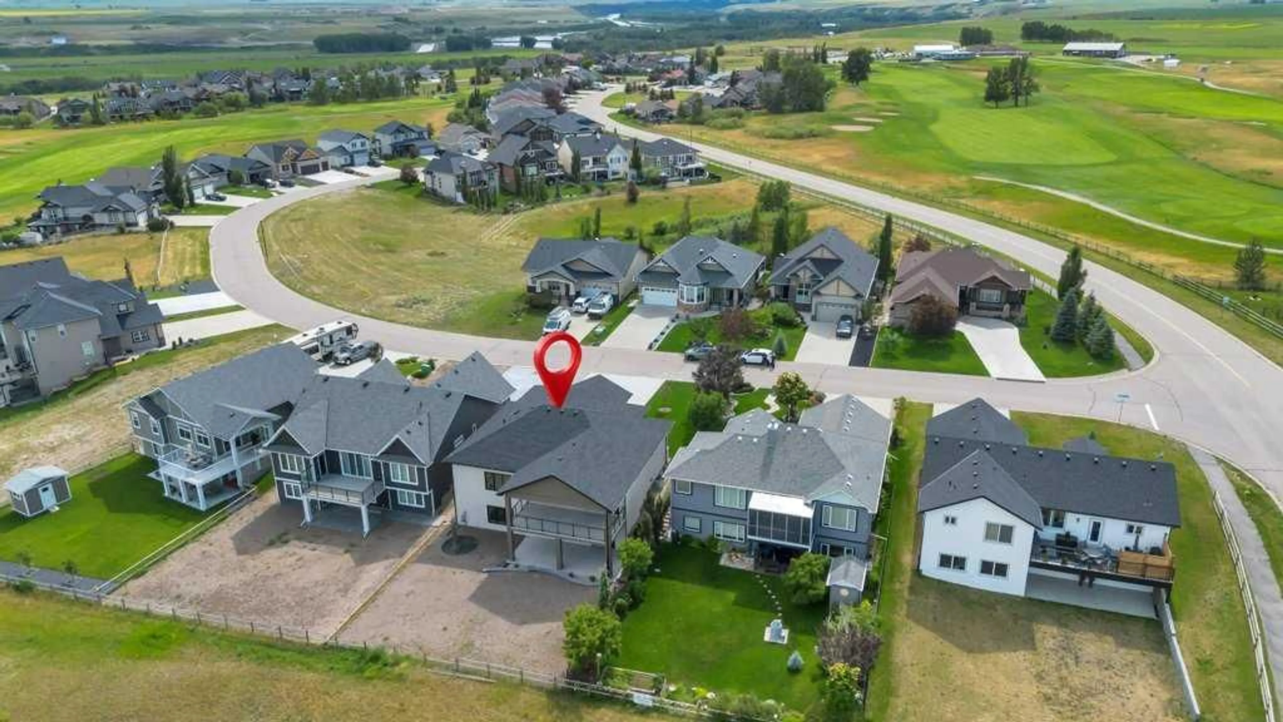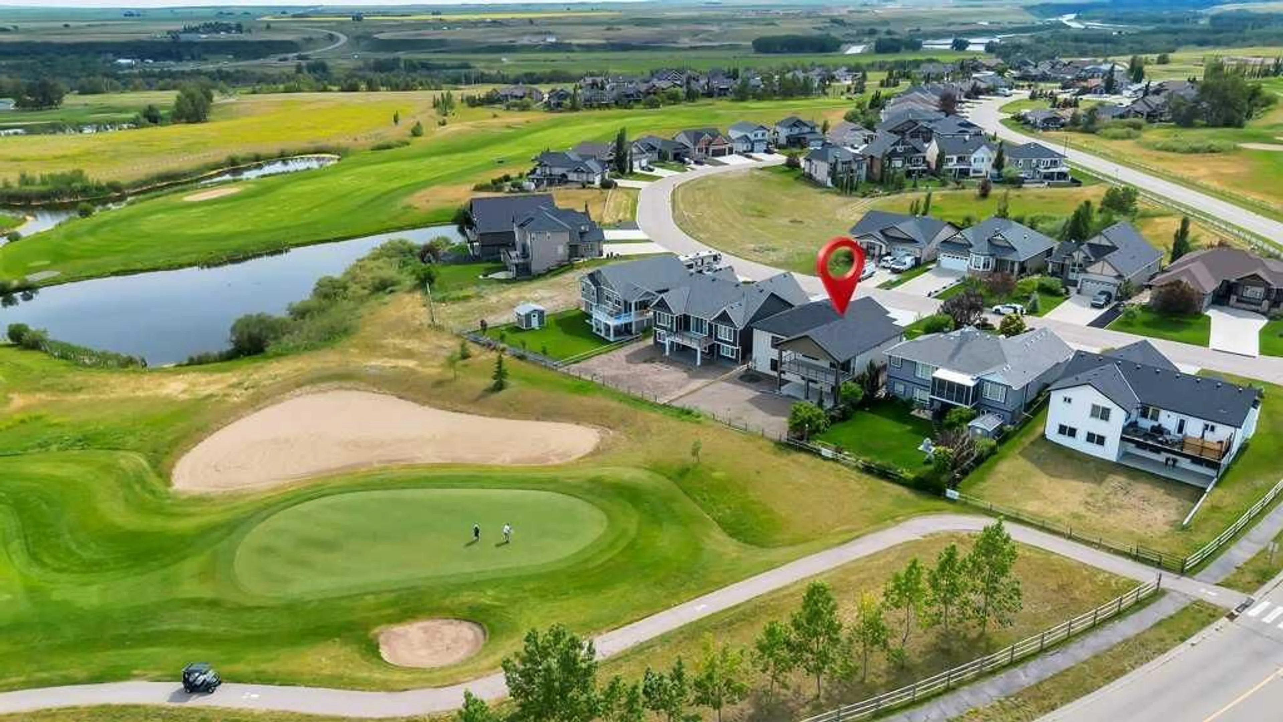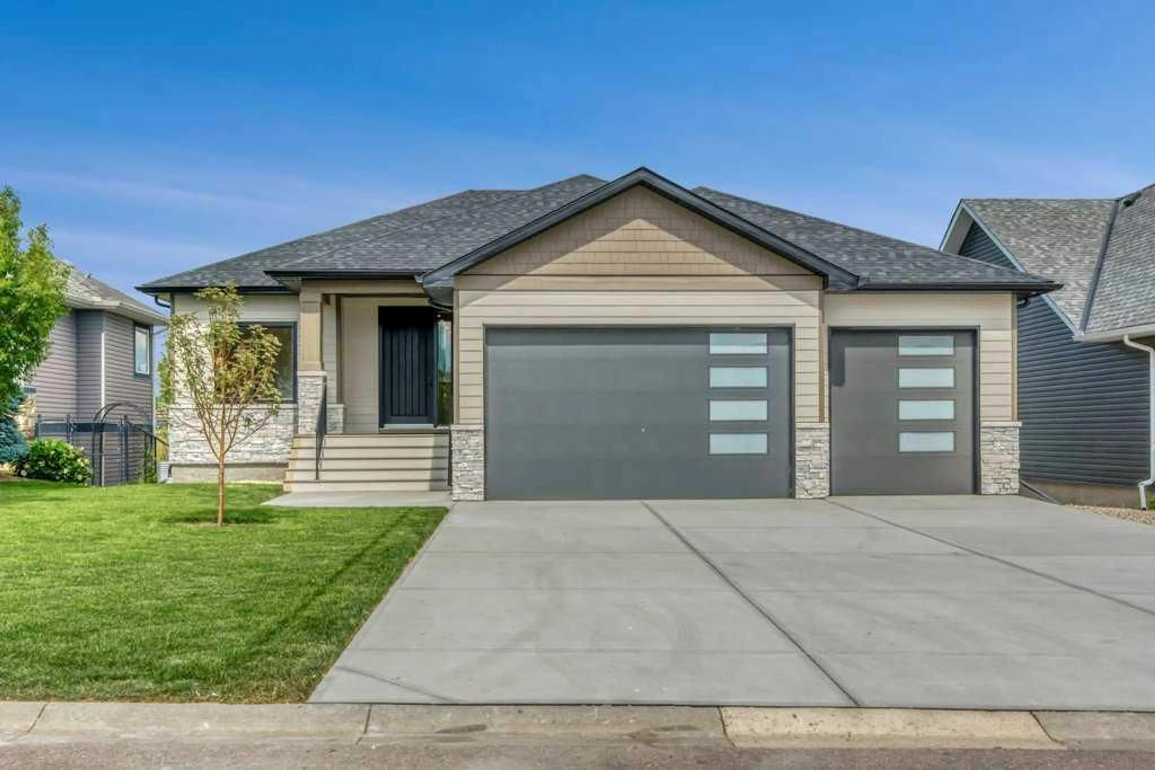158 SPEARGRASS Cres, Carseland, Alberta T0J 0M0
Contact us about this property
Highlights
Estimated valueThis is the price Wahi expects this property to sell for.
The calculation is powered by our Instant Home Value Estimate, which uses current market and property price trends to estimate your home’s value with a 90% accuracy rate.Not available
Price/Sqft$614/sqft
Monthly cost
Open Calculator
Description
Brand-New Walkout Bungalow Backing on the 11th Green at Speargrass Golf Course. Experience luxury living in this beautifully crafted 4-BEDROOM, 4-BATHROOM DESIGNER BUNGALOW, offering over 3,100 sq. ft. of exquisite, thoughtfully designed space. Ideally located just 40 minutes east of Calgary, this stunning walkout home backs directly onto the 11th green of the Speargrass Golf Course and boasts a TRIPLE ATTACHED GARAGE with soaring 11 FT CEILINGS and 9 FT DOORS. Step through the impressive 42” FRONT DOOR into a bright, open-concept layout enhanced by PREMIUM WOOD LAMINATE AND TILE FLOORING. The gourmet kitchen is a true showstopper, featuring QUARTZ COUNTERTOPS, CUSTOM CABINETRY, DESIGNER BACKSPLASH, A LARGE ISLAND, HIGH-END APPLIANCES, AND A SPACIOUS PANTRY. The open DINING AREA, accented by STRIKING LIGHT FIXTURES, is ideal for hosting, while the INVITING LIVING ROOM with a sleek ELECTRIC FIREPLACE provides a cozy setting for everyday comfort. Step out to the COVERED UPPER DECK, finished with DURADEK and GLASS RAILINGS, perfect for BBQs and enjoying the panoramic golf course views. The primary suite is a luxurious retreat, complete with a SPA-INSPIRED ENSUITE featuring a massive tiled shower and dual sinks. A spacious second bedroom, full bathroom, and mudroom with custom bench and cabinetry enhance the main level, along with a large laundry room offering a deep sink, custom cabinetry, and side-by-side washer and dryer. The FULLY DEVELOPED WALKOUT BASEMENT is an entertainer’s dream with a wet bar, second fireplace, two additional bedrooms, two full bathrooms, and direct access to the beautifully landscaped backyard with retaining walls and sweeping golf course views. Built with quality and durability in mind, this home features Hardie board siding, Lux triple-pane aluminum-clad windows, central air conditioning, LED lighting, Level 4 impact-resistant shingles, fireguard drywall, Rockwool insulation, and 8-foot interior doors throughout. Don’t miss this rare opportunity to own a stunning home in an unbeatable location—book your private showing today!
Property Details
Interior
Features
Main Floor
Living Room
14`11" x 25`5"Dining Room
12`6" x 10`10"Kitchen
12`6" x 14`3"Bedroom - Primary
16`1" x 12`10"Exterior
Features
Parking
Garage spaces 3
Garage type -
Other parking spaces 6
Total parking spaces 9
Property History
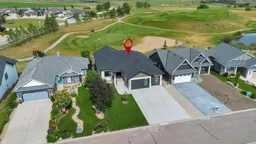 49
49