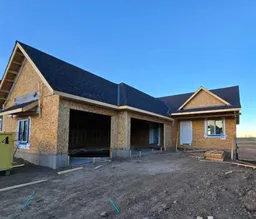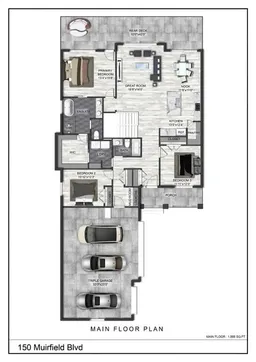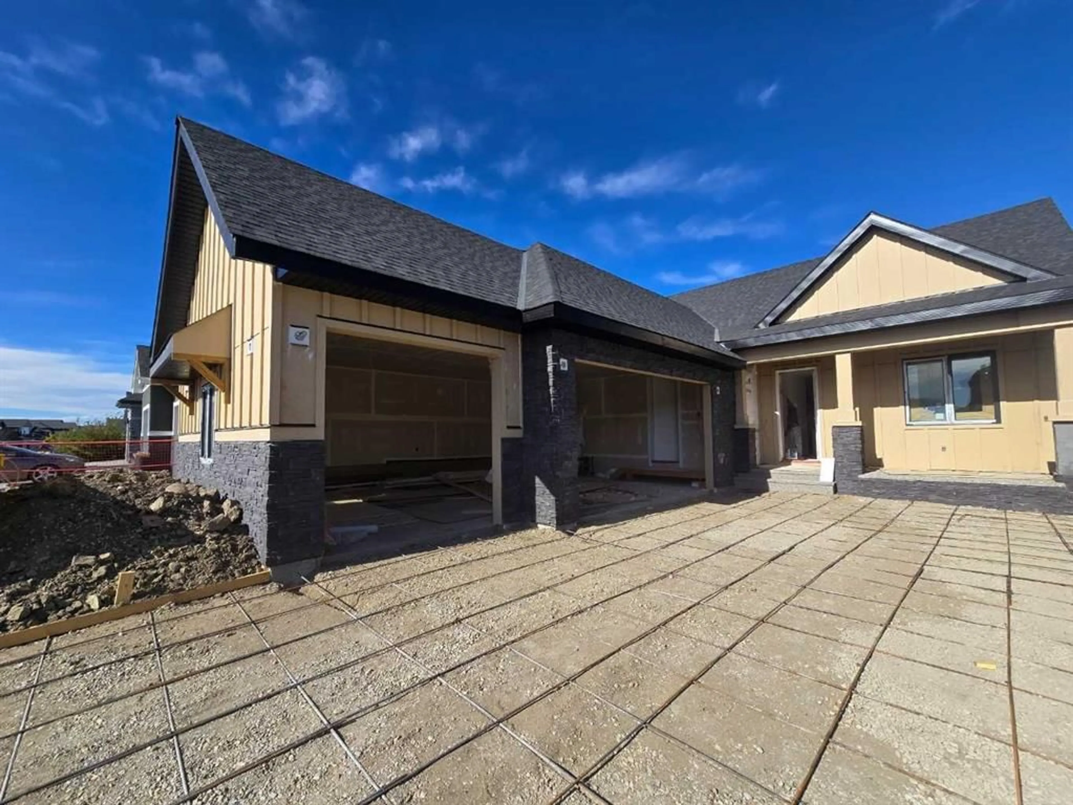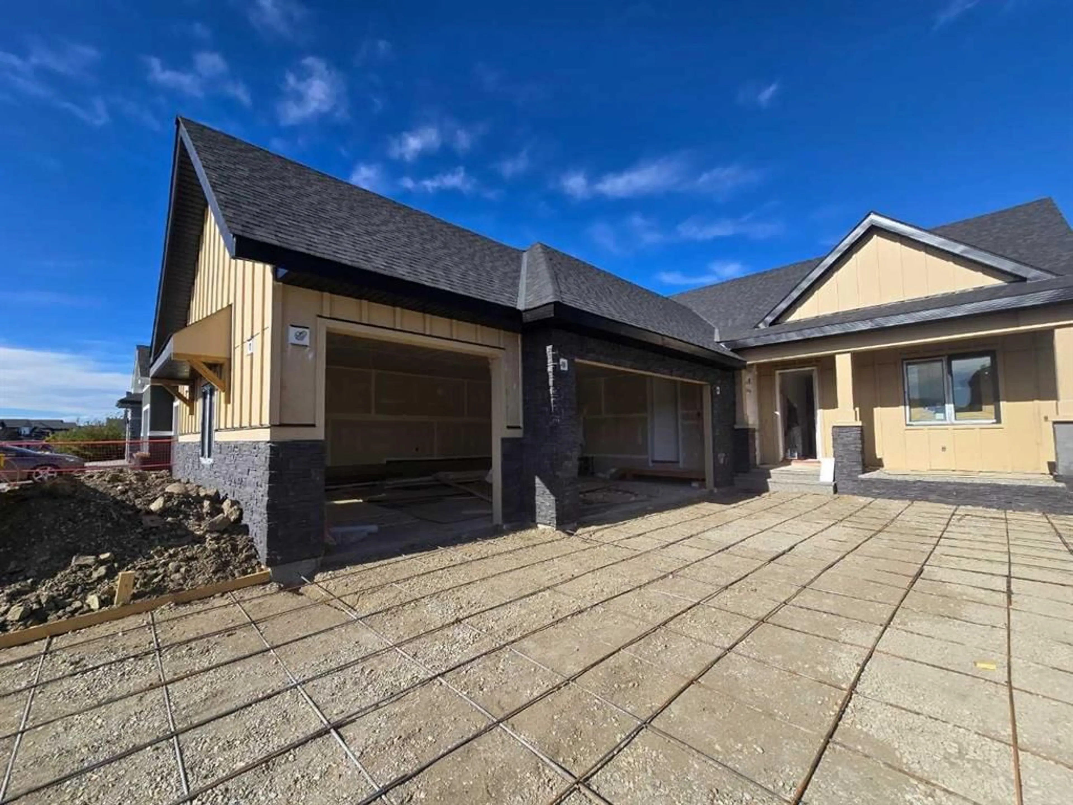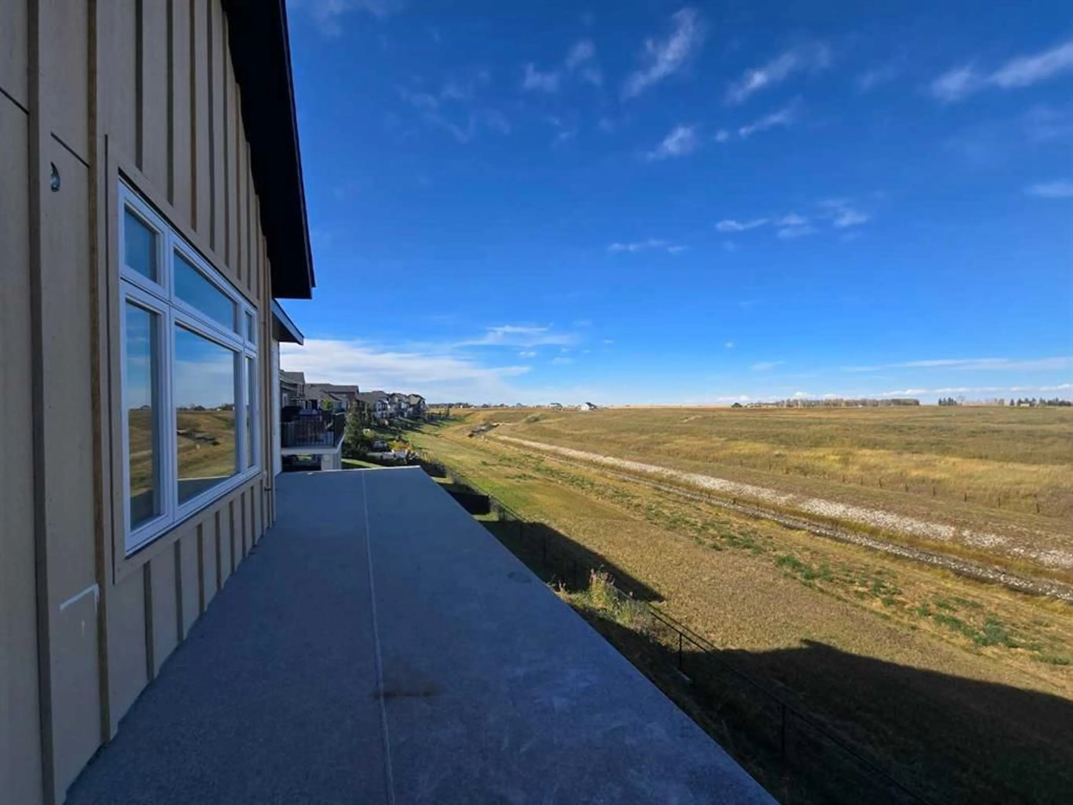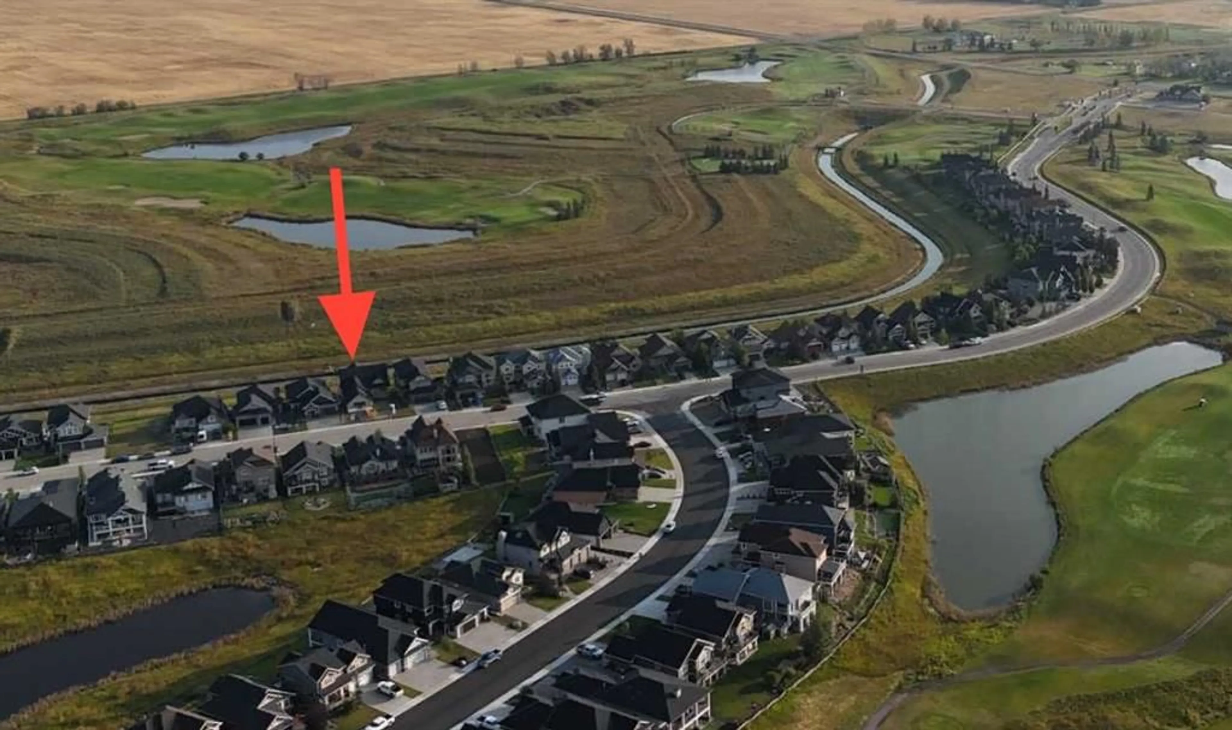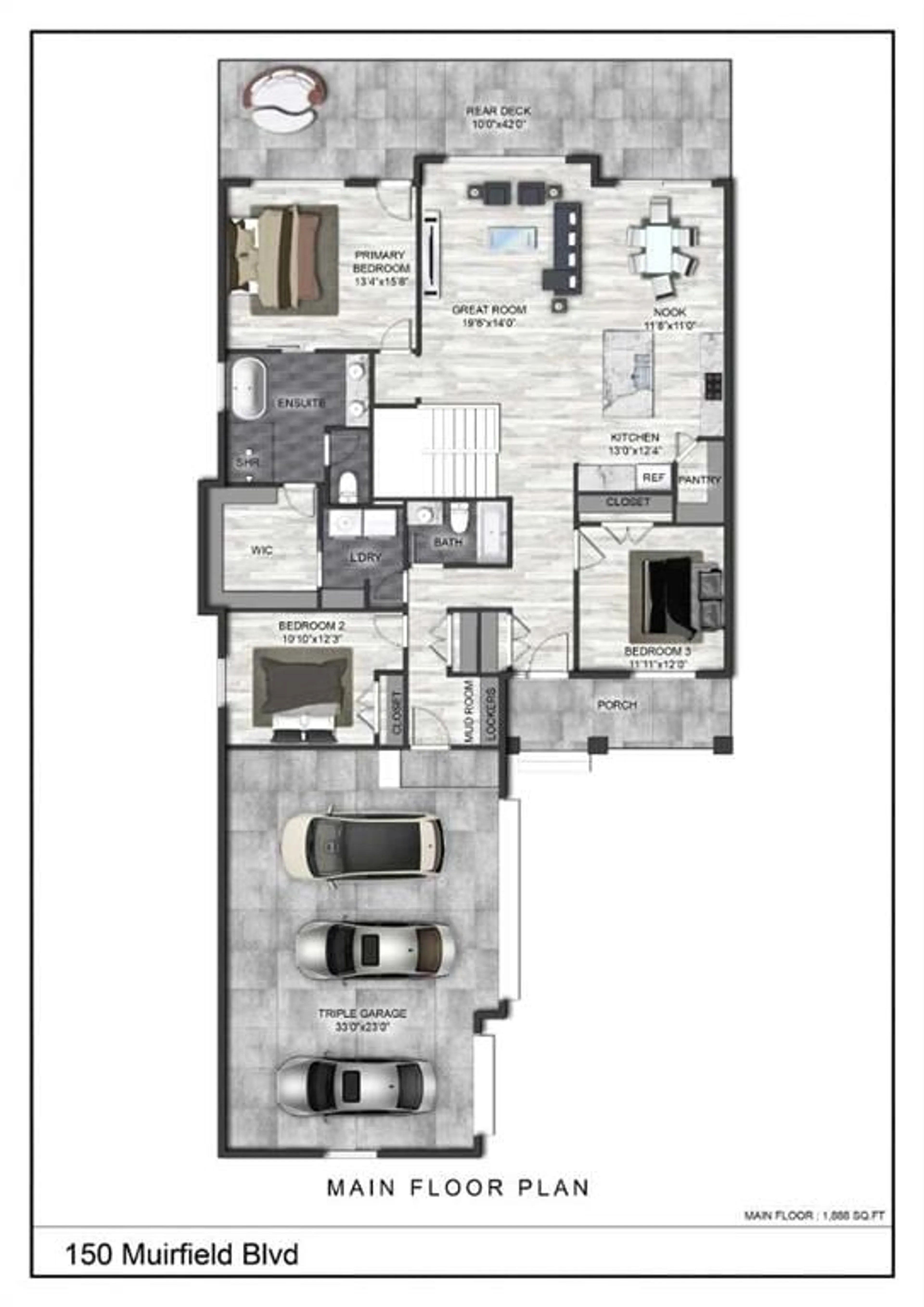150 Muirfield Blvd, Lyalta, Alberta T0J1Y1
Contact us about this property
Highlights
Estimated valueThis is the price Wahi expects this property to sell for.
The calculation is powered by our Instant Home Value Estimate, which uses current market and property price trends to estimate your home’s value with a 90% accuracy rate.Not available
Price/Sqft$476/sqft
Monthly cost
Open Calculator
Description
ELIGIBLE FOR FIRST HOME BUYERS GST REBATE. This 1,888 sq. ft. walkout bungalow offers a well-planned layout with space for family living and entertaining. The main floor features an open-concept design with soaring vaulted ceilings and oversized windows that bring in plenty of natural light and highlight the canal views behind the home. The kitchen is equipped with a walk-in pantry, abundant cabinetry, and generous counter space, making meal prep and storage easy. The primary suite is set apart for privacy and includes a five-piece ensuite with dual vanities, a soaker tub, a separate shower, and built-in storage. Two additional bedrooms on the main floor provide flexibility for family, guests, or a home office. A second full bathroom is conveniently located nearby. The living room and primary bedroom both open onto a full-length deck, perfect for enjoying the outdoors. The walkout basement extends the living space with two large bedrooms, a full bathroom, and a rec room that can accommodate media, games, or hobbies. Large basement windows keep the space bright and inviting, with direct access to the backyard and canal. Practical features include a side-drive triple garage with plenty of parking and storage options. Outside, the backyard and lower patio provide additional outdoor living areas with a scenic, peaceful backdrop. Located in Lakes of Muirfield, this property combines a quiet setting with easy access to nearby communities. Enjoy golf, walking paths, and a friendly neighborhood, all within a short drive of Strathmore, Chestermere, and Calgary.
Property Details
Interior
Features
Main Floor
4pc Bathroom
0`0" x 0`0"5pc Ensuite bath
0`0" x 0`0"Bedroom - Primary
13`4" x 15`8"Bedroom
10`10" x 12`3"Exterior
Features
Parking
Garage spaces 3
Garage type -
Other parking spaces 3
Total parking spaces 6
Property History
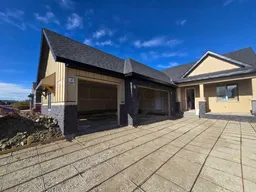 31
31