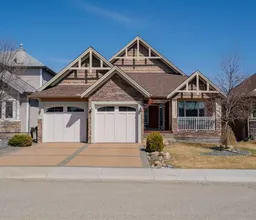Welcome to this exceptional 4-bedroom, 3-bathroom walkout bungalow in the golf course community of The Lakes of Muirfield. Perfectly positioned backing onto peaceful greenspace and a tranquil canal, this home blends elegant indoor living with serene outdoor surroundings—just minutes from Strathmore and Calgary. This home features over 3080 sq ft of beautifully finished space. Rich, just refinished, tiger hardwood flooring and marble tile with intricate inlays enhance the refined atmosphere. Two spacious bedrooms are located on the main level, including a front bedroom or playroom with a walk-in closet, and a four-piece main bathroom with granite counters. The primary suite offers a luxurious retreat with a four-piece ensuite featuring heated tile floors, a jetted tub with built-in heater, a walk-in shower with a bench, and a walk-in closet complete with built-in organizers. The heart of the home is the chef’s kitchen, boasting granite countertops, a gas range, an electric double oven, RO water filtration system, garburator, a built-in panel-ready Miele dishwasher, and a corner pantry with custom built-ins. The kitchen flows seamlessly into a bright and welcoming living room where a gas fireplace framed with a brick surround and classic mantle becomes the perfect focal point. The main floor also features newer triple-pane windows throughout (excluding the primary bedroom), ensuring comfort and efficiency year-round. The fully finished walkout basement expands the living space significantly, offering two additional bedrooms, a third full bathroom with travertine tile, dual shower heads, a hand wand, and granite counters. Travertine flooring with marble inlays and in-floor heating adds a touch of luxury throughout the lower level. The large family room features a second gas fireplace connected to a thermostat, ideal for cozy evenings. A full bar area is outfitted with a dishwasher, wine fridge and beer fridge, and a pantry, making it a dream space for entertaining. Walk out to a fully enclosed sunroom that includes a built-in outdoor kitchen with a gas stove and plenty of space for seating and gatherings. Just beyond, you’ll find a private deck, a large shed with water hookup and a fully landscaped yard complete with a play structure and a dog run. The oversized double attached garage is both heated and insulated,
two 220V outlets (one could be used for EV charging) and offering plenty of room for vehicles, storage, and even a golf cart. Additional upgrades include a central vacuum system, an efficient irrigation system with both drip lines and sprinklers, a new hot water tank and high-efficiency furnace(2021) (rated at 99.9%), and a sump pump for peace of mind. Whether you're enjoying quiet evenings by the fire, hosting friends in the sunroom, or exploring the trails and fairways nearby, this home offers the lifestyle you've been dreaming of—luxury, comfort, and nature all in one.
Inclusions: Bar Fridge,Dishwasher,Dryer,Garage Control(s),Gas Range,Microwave,Microwave Hood Fan,Range Hood,Refrigerator,Washer,Window Coverings,Wine Refrigerator
 48
48


