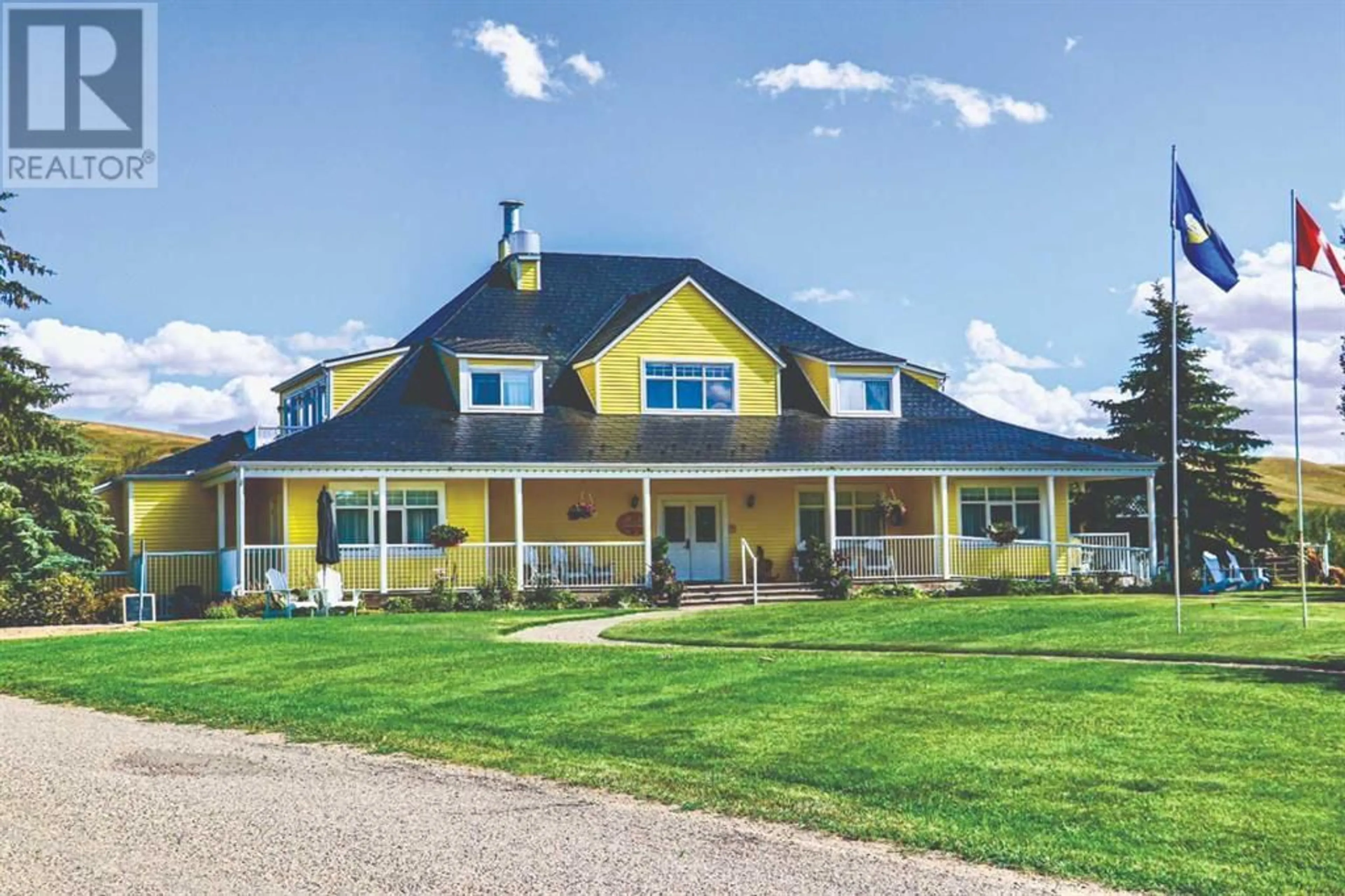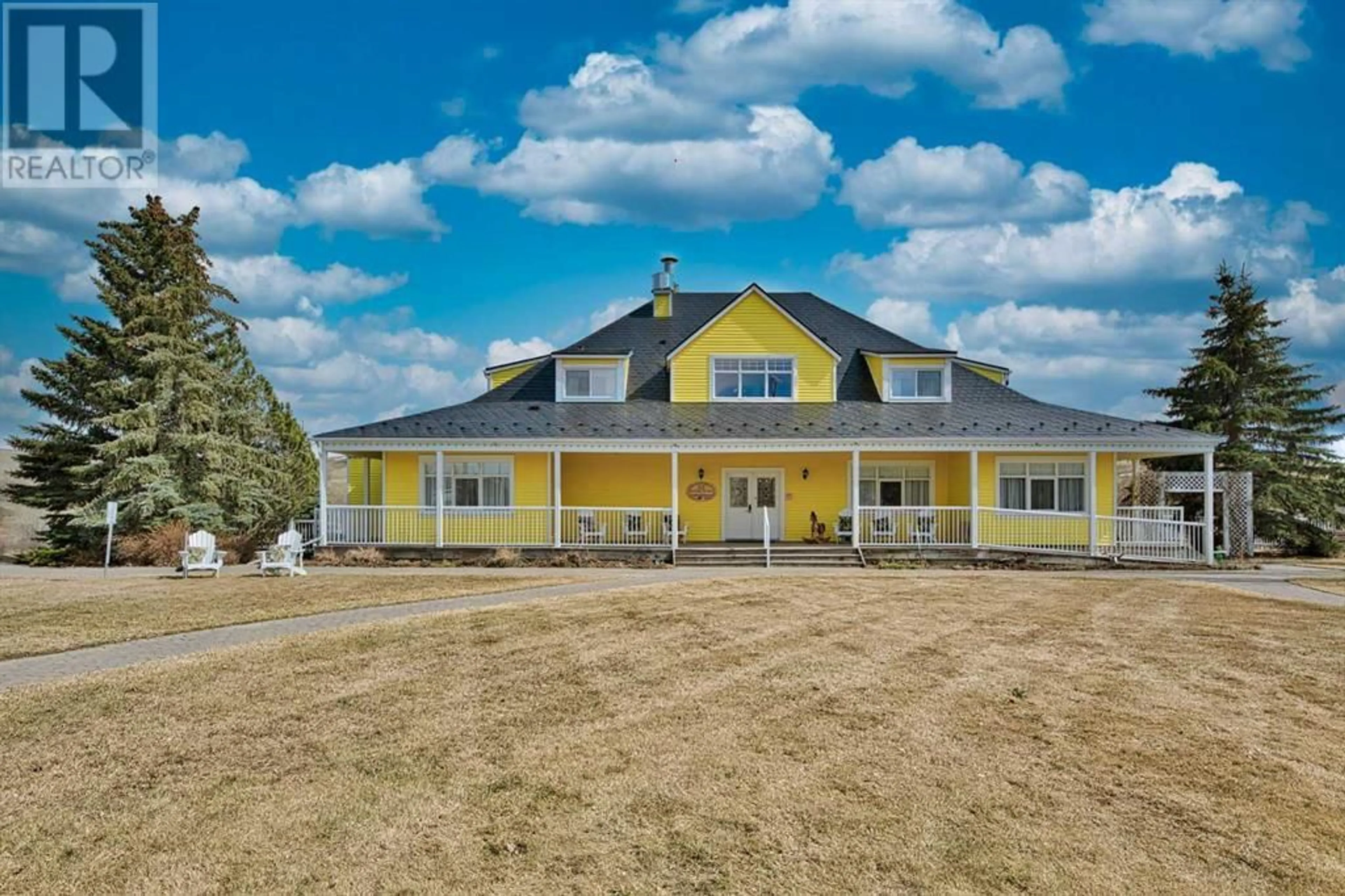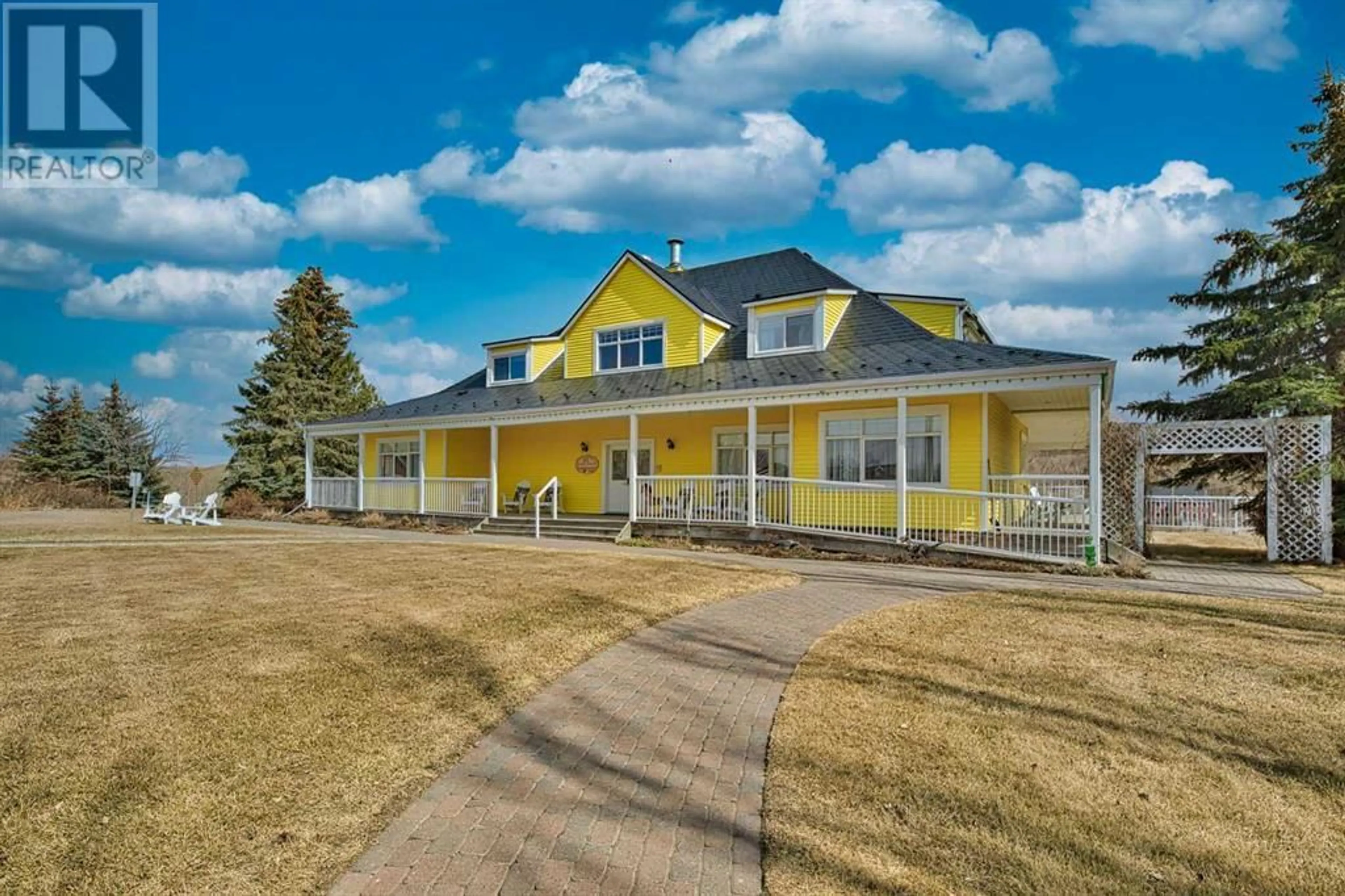111 Severn Avenue, Rosebud, Alberta T0J2T0
Contact us about this property
Highlights
Estimated ValueThis is the price Wahi expects this property to sell for.
The calculation is powered by our Instant Home Value Estimate, which uses current market and property price trends to estimate your home’s value with a 90% accuracy rate.Not available
Price/Sqft$414/sqft
Days On Market13 days
Est. Mortgage$8,589/mth
Tax Amount ()-
Description
Do you have a large family? This incredible home, with cedar siding and a metal roof, contains 13 bedrooms and 15 bathrooms! The first thing you will notice is the beautiful location and the expansive land the property comes with. You are welcomed into the foyer with a check-vaulted ceilings and beautiful wood work. Step into the large dining room, which will be a central gathering place for family and friends, offering a communal space for enjoying breakfast or other meals. Walls of windows give you stunning, bright and sunny views. A full kitchen allows you to be creative with any meal ideas they wish to serve. The main floor contains 6 bedrooms (all wheelchair accessible, including a ramp outside), 4 more bedrooms upstairs and one on the lower level. Each of the 11 rooms is beautifully decorated and furnished and include ensuite bathrooms, with heated floors, individual heat controls and air conditioning, Upstairs is a spacious lounge/library, with comfortable chairs and couches, where your family can relax and converse. The lower-level walks out and includes a separate unit. It provides the a private living space separate from the rest of the house. The primary living space includes 2 bedrooms, a spacious living area with a gas fireplace, kitchen, and full bathroom. The kitchen and bathroom have heated floors. It has its own separate entrance, allowing residents to come and go. The basement features large windows and patio doors leading to a patio and outdoor seating area, providing a peaceful and relaxing atmosphere, as well as a terrific view. Also, on the lower level is the laundry room, mechanical room and plenty of storage. Outside you will find a triple garage and shed, plus plenty of extra parking with plug ins. There is also an electric vehicle charger. Nestled in a valley amongst the Alberta prairies, Rosebud is a charming town full of arts, culture and prairie life. Join us for a well-deserved escape and experience the quiet warmth of small-town living . (id:39198)
Property Details
Interior
Features
Second level Floor
4pc Bathroom
7.25 ft x 5.00 ft4pc Bathroom
7.42 ft x 4.92 ft4pc Bathroom
7.42 ft x 4.92 ft4pc Bathroom
7.25 ft x 5.00 ftExterior
Parking
Garage spaces 10
Garage type -
Other parking spaces 0
Total parking spaces 10
Property History
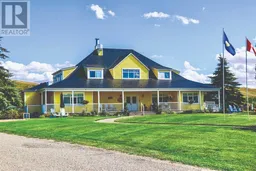 41
41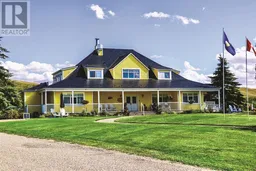 47
47
