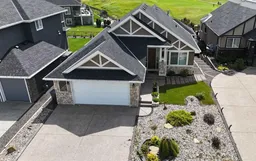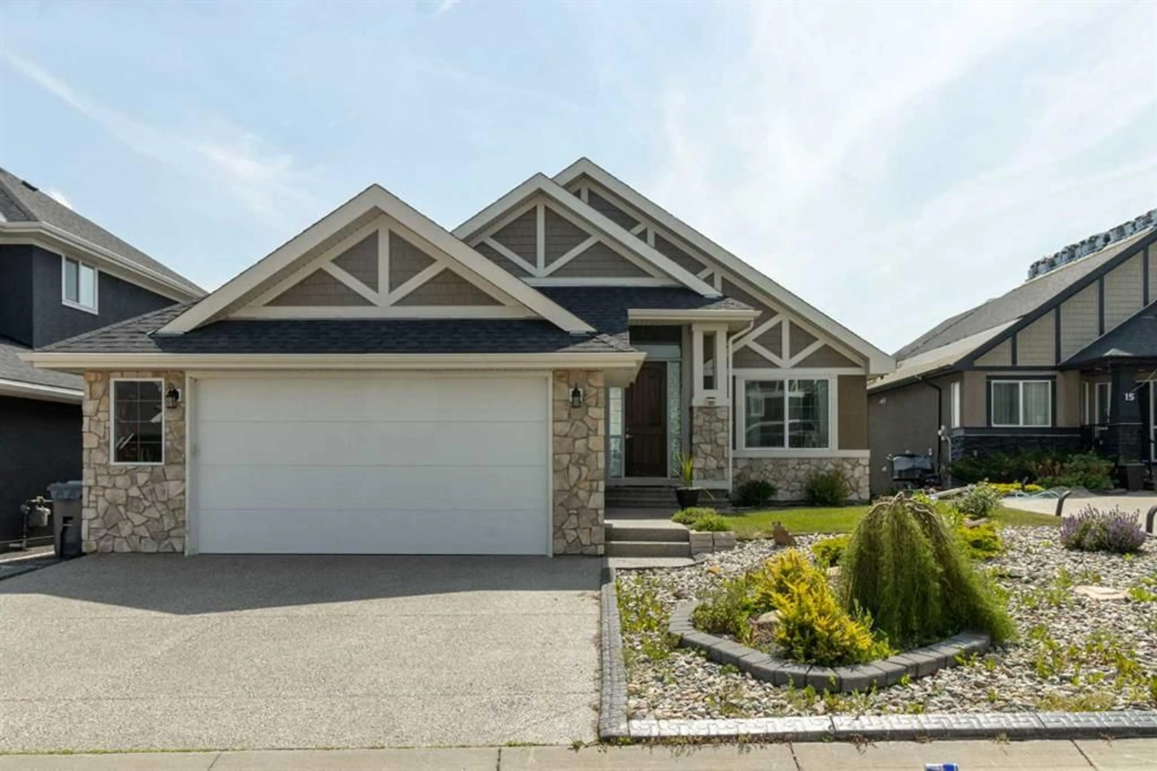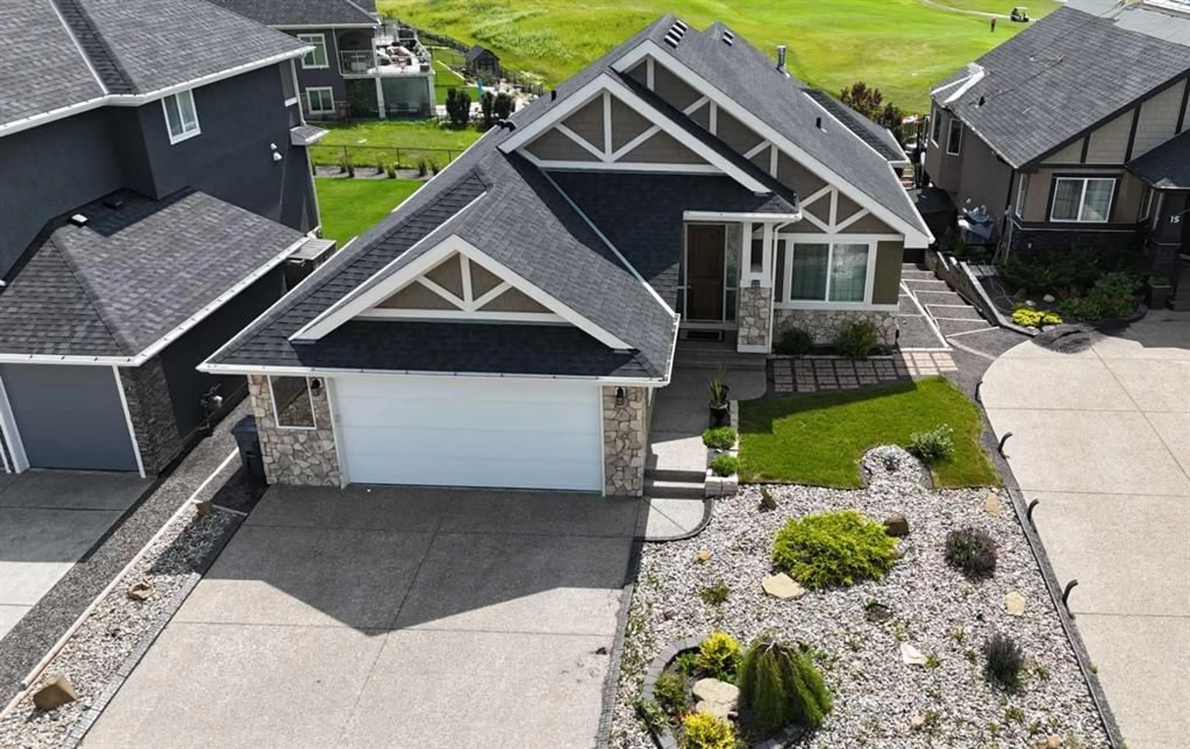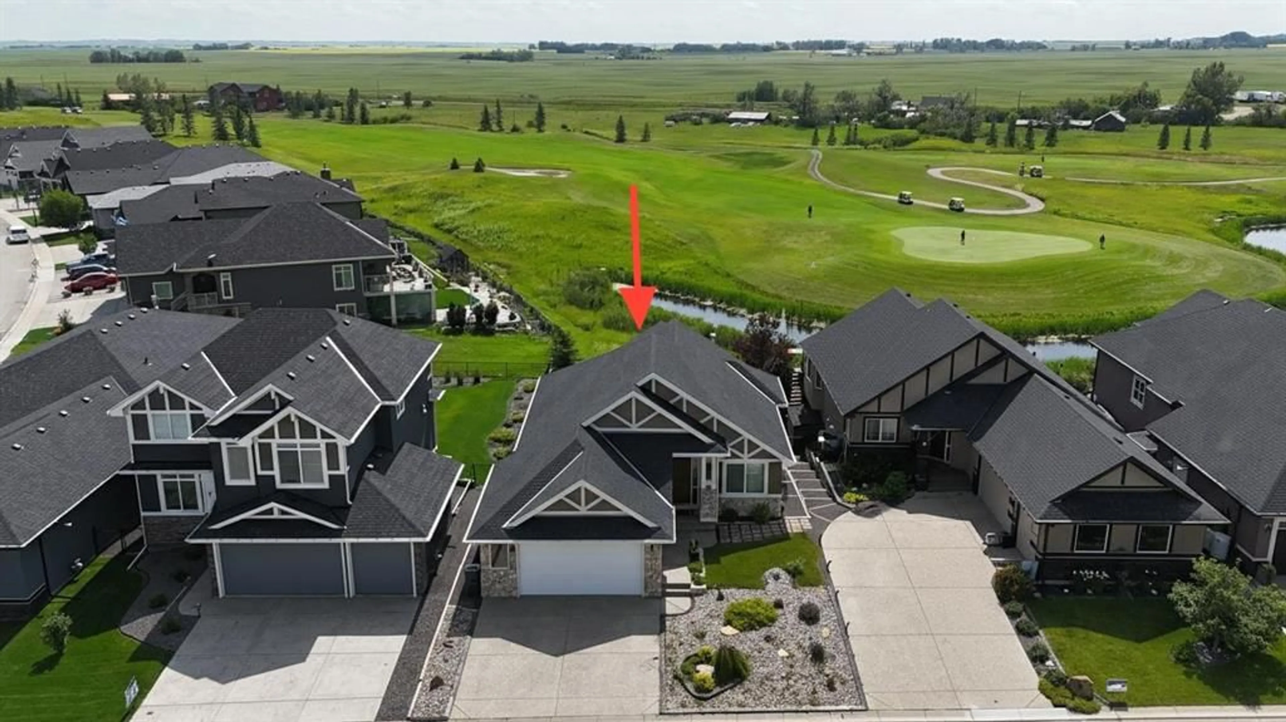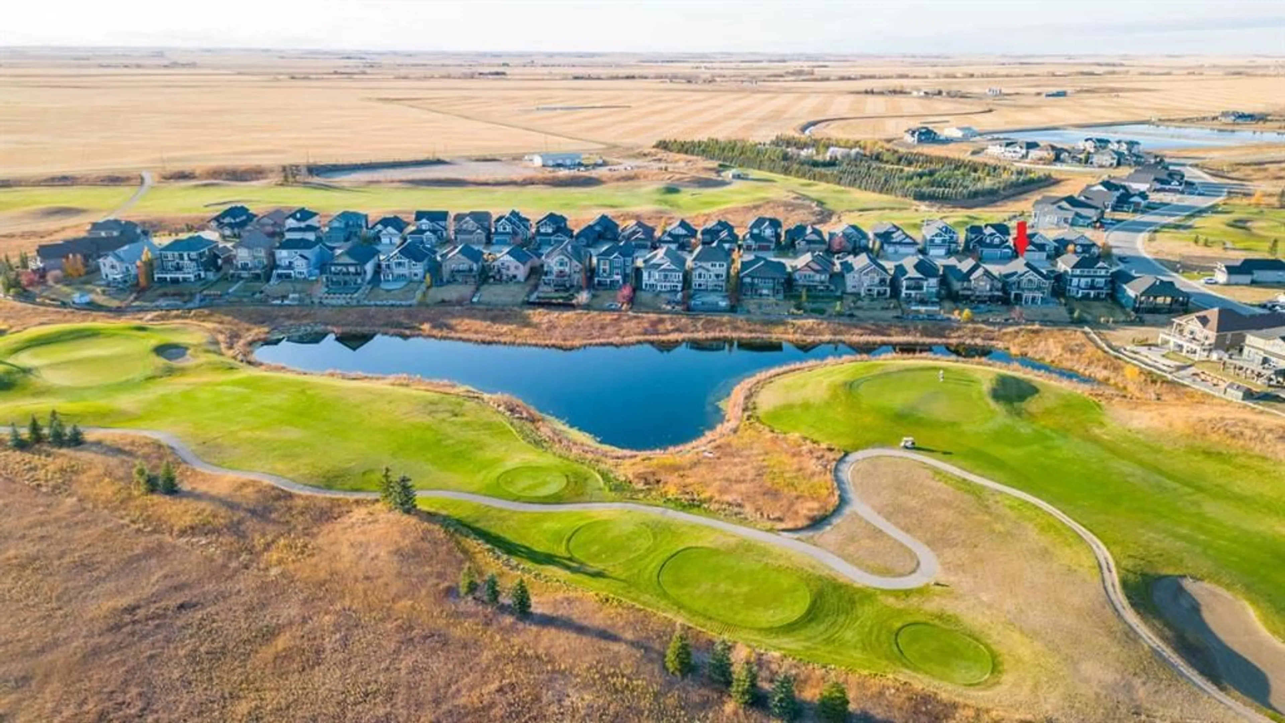11 Muirfield Close, Lyalta, Alberta T0J1Y1
Contact us about this property
Highlights
Estimated valueThis is the price Wahi expects this property to sell for.
The calculation is powered by our Instant Home Value Estimate, which uses current market and property price trends to estimate your home’s value with a 90% accuracy rate.Not available
Price/Sqft$560/sqft
Monthly cost
Open Calculator
Description
Welcome to this stunning walkout bungalow on a quiet cul-de-sac, backing onto the peaceful links of Muirfield Lakes Golf Course. Soaring vaulted ceilings and a wall of windows frame breathtaking golf-course views. As you enter, you’ll find a versatile flex room—perfect for a home office or extra bedroom. The main floor opens to a chef’s kitchen featuring quartz countertops, plenty of cabinetry, a cooktop, wall oven, and a large corner pantry. The kitchen flows into the dining and living areas, anchored by a stylish three-sided fireplace and spectacular vistas of the course. The primary suite is spacious with vaulted ceilings, serene views, a spacious walk-in closet, and a spa-inspired ensuite with a double vanity, soaker tub, and separate shower. The ensuite connects conveniently to the laundry room. Step outside to the expanded raised deck—ideal for entertaining or relaxing—where you can enjoy unobstructed views and stunning sunsets. Low-maintenance landscaping and a fully fenced yard complete the scene. The finished walkout basement adds a large bedroom, full bathroom, and a welcoming rec room that opens to the backyard. An attached oversized double garage provides ample space for vehicles, storage, and a workshop. Located in the golf-course community of Lakes of Muirfield, just 20 minutes from Calgary, Airdrie, and Strathmore.
Property Details
Interior
Features
Main Floor
Laundry
11`9" x 8`6"Bedroom - Primary
12`3" x 14`10"Living Room
14`4" x 21`0"2pc Bathroom
5`0" x 4`11"Exterior
Features
Parking
Garage spaces 2
Garage type -
Other parking spaces 3
Total parking spaces 5
Property History
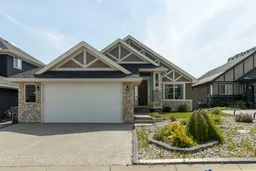 46
46