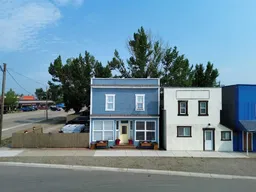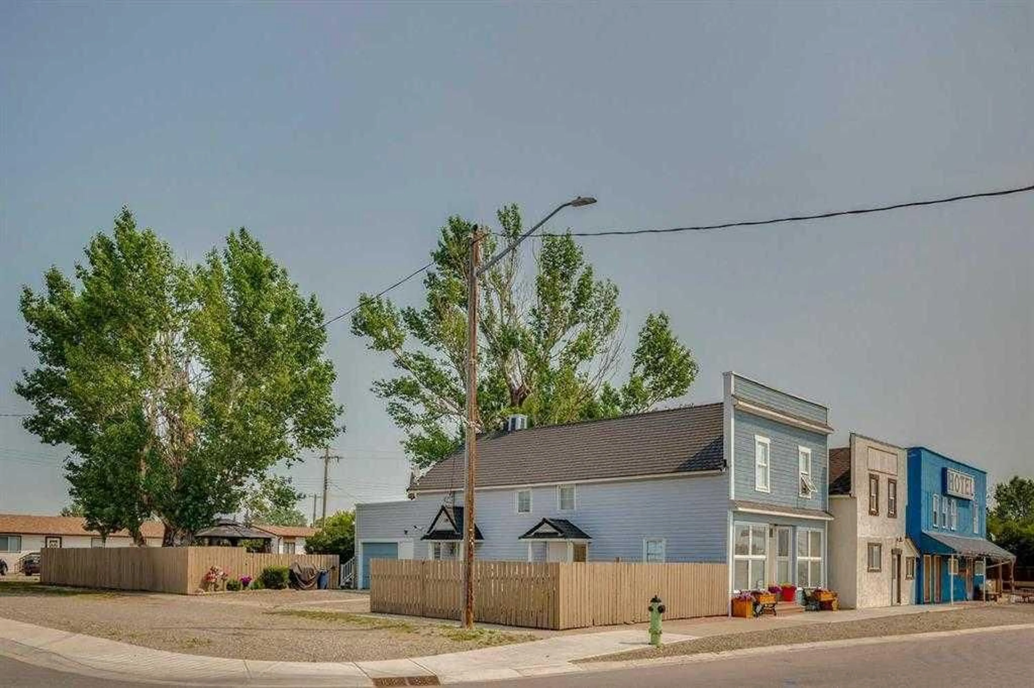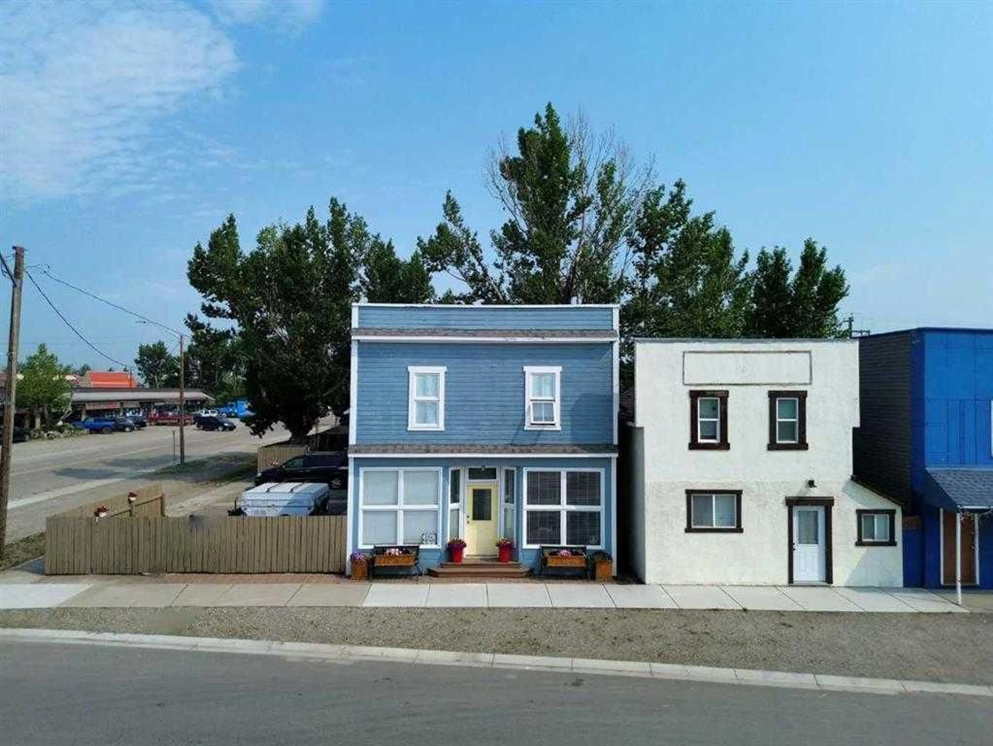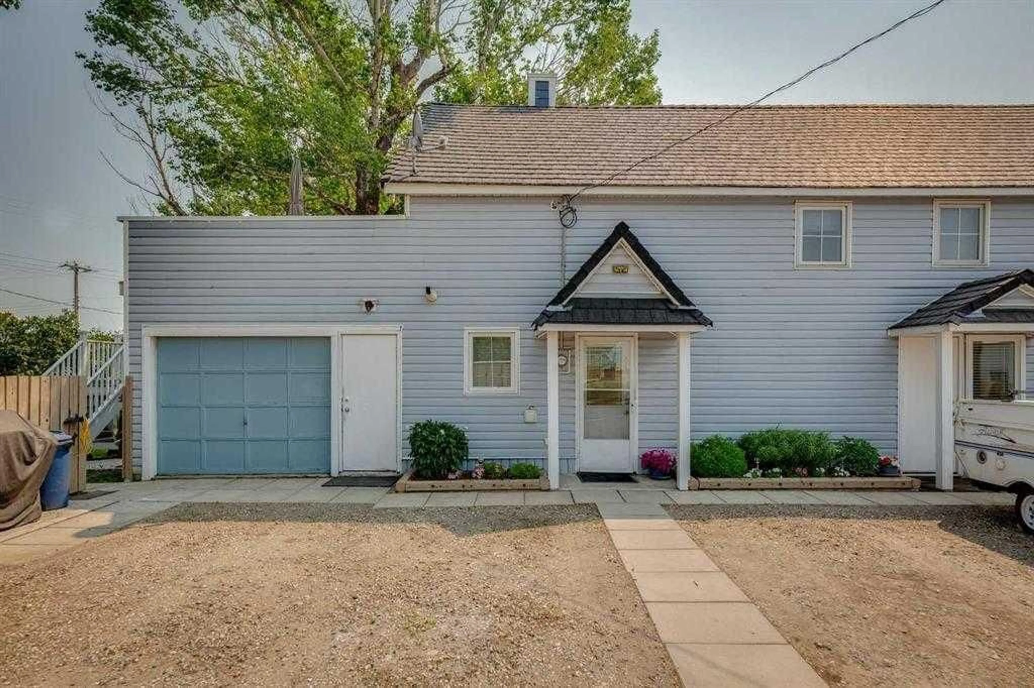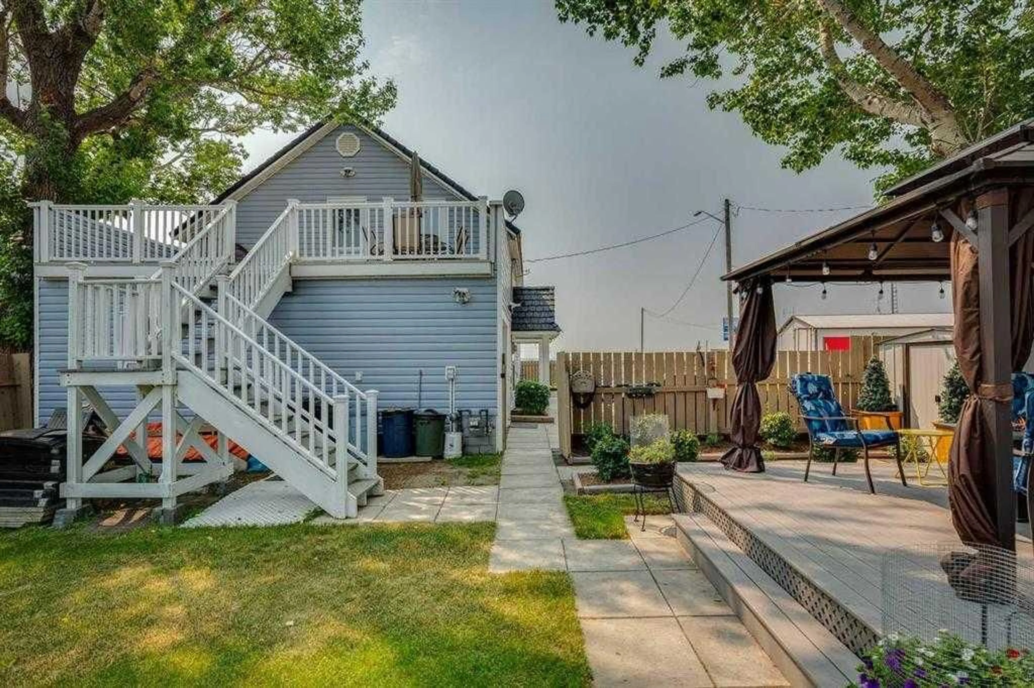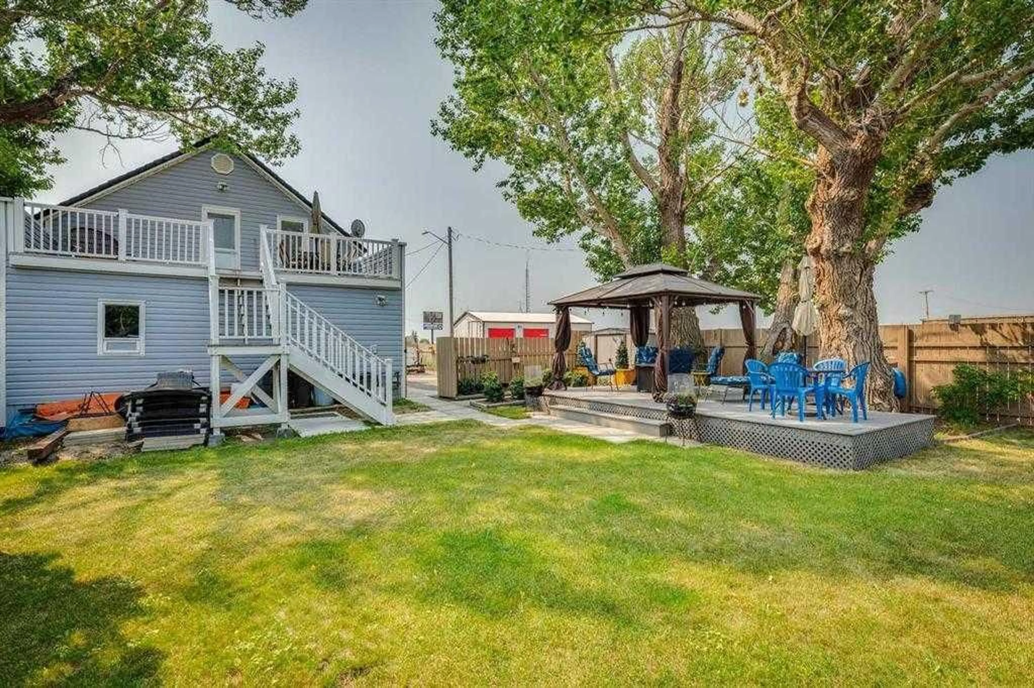102 Railway Ave, Carseland, Alberta T0J0M0
Contact us about this property
Highlights
Estimated valueThis is the price Wahi expects this property to sell for.
The calculation is powered by our Instant Home Value Estimate, which uses current market and property price trends to estimate your home’s value with a 90% accuracy rate.Not available
Price/Sqft$209/sqft
Monthly cost
Open Calculator
Description
Step into this remarkable **1905 character home**, where timeless charm meets thoughtful modern updates in one of Carseland’s most walkable and convenient locations. Just steps from the school, community center, ball diamond, restaurant, and grocery store, this property offers a rare blend of small-town ease and everyday accessibility. Rich in history, the building has lived many lives from a trading post bunkhouse to a gas-selling hardware store, and most recently a thrift shop with living space above adding a truly unique legacy to its already distinctive appeal. One major recent upgrade includes a **premium EuroShield slate rubber roof (2021)**, designed to last up to 50 years and offering long-term durability with eco-conscious peace of mind. Zoned **Hamlet Mixed Use (HMU)**, this property opens the door to a variety of possibilities, whether you’re envisioning a versatile live-work setup, creative studio, or future conversion opportunities all while enjoying the comforts of a beautifully functional home. The second floor is thoughtfully designed with its **own kitchen, laundry, and four bedrooms**, providing incredible flexibility for extended family living, guests, or adaptable work-from-home arrangements. Vaulted ceilings, abundant natural light, and a spacious **rooftop patio** elevate the space, creating an inspiring environment that feels both open and intentional. On the main floor, the heart of the home is the well-designed kitchen that flows seamlessly into the dining and living areas perfect for entertaining or everyday living. An additional office or studio space enhances the home’s adaptability, ideal for remote work, hobbies, or creative pursuits. Outside, the **private north-facing backyard** offers a peaceful retreat complete with a charming garden and gazebo an ideal spot to relax, entertain, or cultivate your green thumb. An attached single garage and additional storage shed provide practical space for tools, equipment, and seasonal storage. Whether you’re drawn to its historic character, flexible layout, mixed-use potential, or unbeatable location, this property presents a rare opportunity to create something truly special. **A home with history, versatility, and vision ready for its next chapter.** Contact us today to schedule a private viewing and explore the full potential of this extraordinary property.
Property Details
Interior
Features
Main Floor
3pc Bathroom
6`3" x 9`11"Kitchen
9`5" x 4`4"Laundry
8`5" x 6`11"Office
6`6" x 7`6"Exterior
Features
Parking
Garage spaces 1
Garage type -
Other parking spaces 4
Total parking spaces 5
Property History
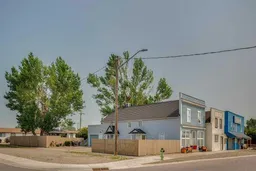 49
49