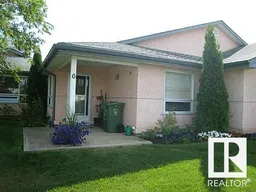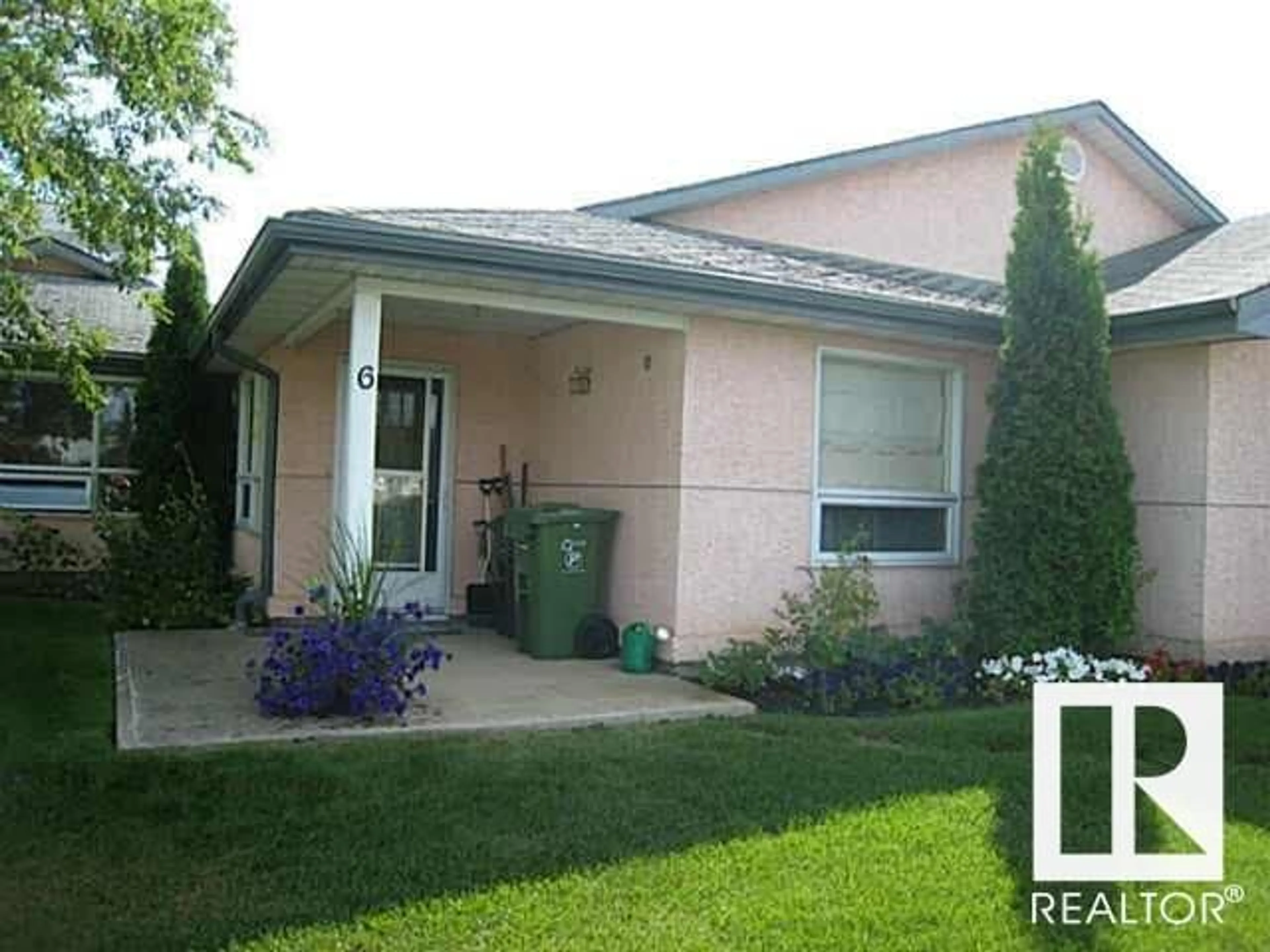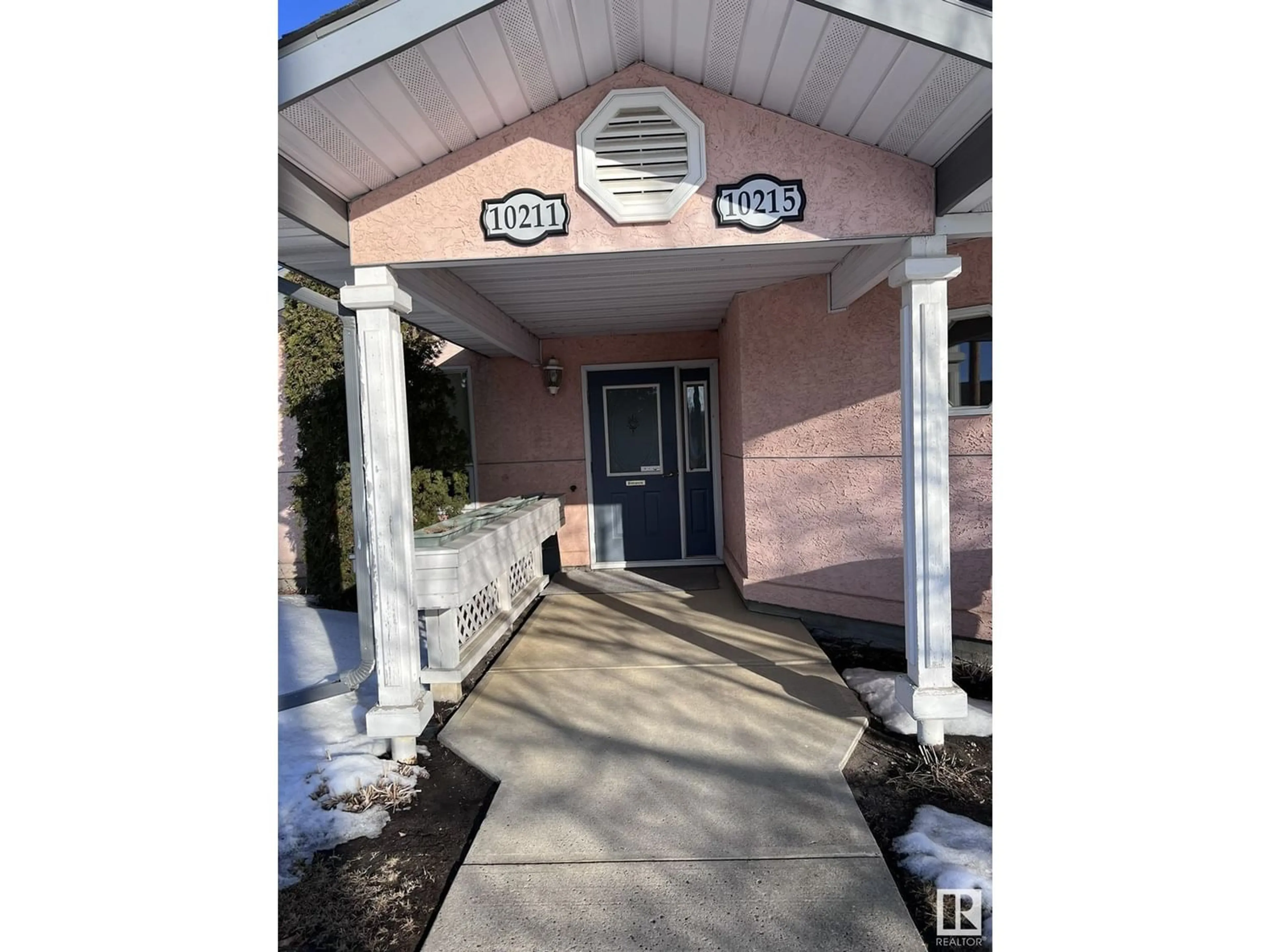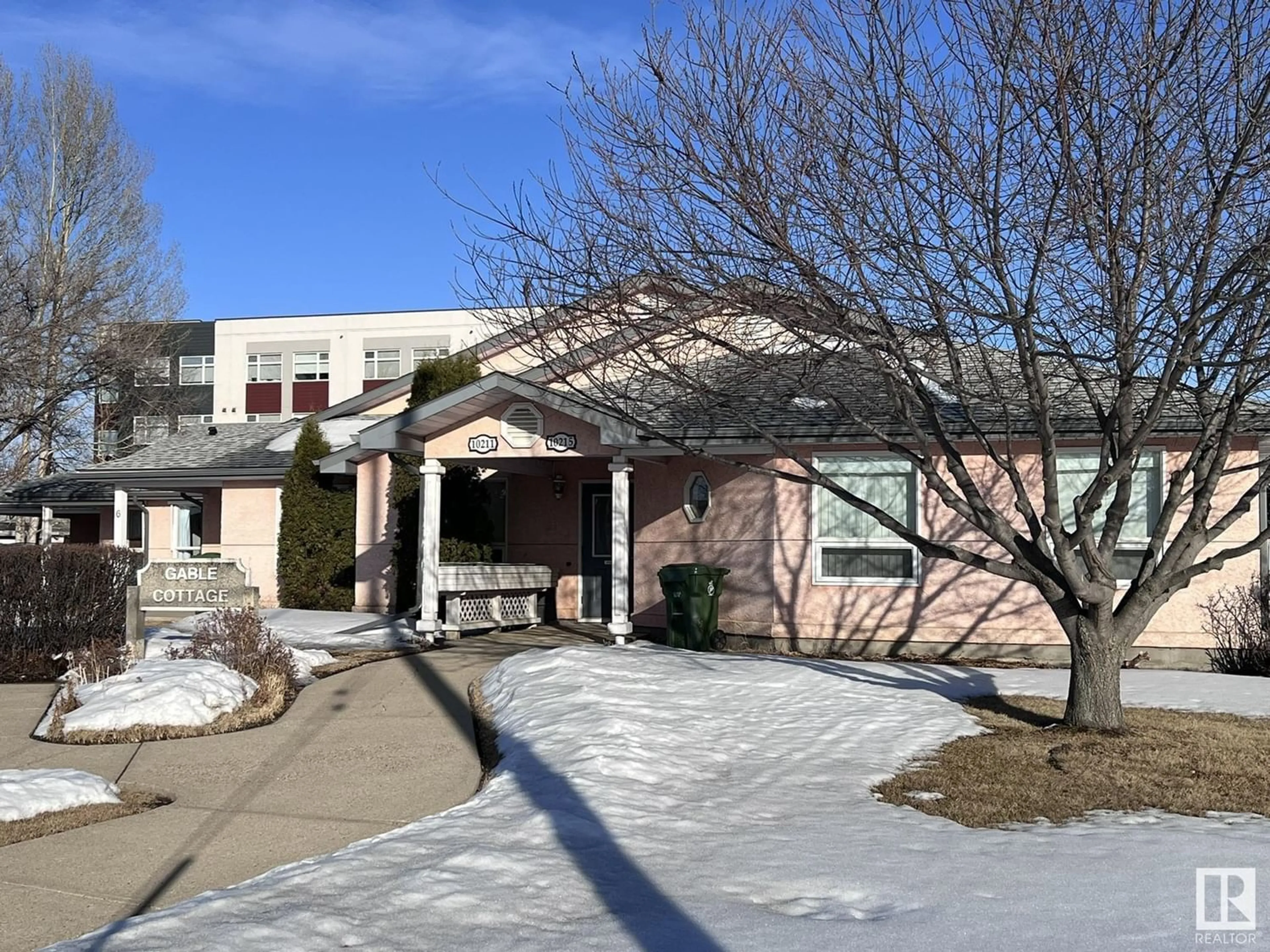#6 10211 102 AV, Westlock, Alberta T7P1X7
Contact us about this property
Highlights
Estimated ValueThis is the price Wahi expects this property to sell for.
The calculation is powered by our Instant Home Value Estimate, which uses current market and property price trends to estimate your home’s value with a 90% accuracy rate.Not available
Price/Sqft$156/sqft
Days On Market69 days
Est. Mortgage$558/mth
Maintenance fees$500/mth
Tax Amount ()-
Description
GABLE COTTAGE - the sweetest unit right at the front. 50+ adult living close to stores and restaurants. Security door at front, storage lockers for each unit, common area laundry facility with cabinets for each unit to store laundry products, covered carport parking for each unit, handicap accessibility and there's a lovely patio for each unit as well. Well cared for this unit has a great floor plan. The main entry is 5'x8' with a large coat closet plus a 4'9x7'6 separate storage in the unit for your deep-freezer, extra pantry stuff, winter/summer stuff/other items (or have private laundry here) and there is also an inside storage locker in the common area. There is a galley style kitchen with ample cabinets, pantry closet & large living room open to the dining area with garden door to the private patio. Two bedrooms & large 4-pce bath complete the home. The view from the patio is very pretty - flowers, hedge, grass & a church across the street! Peaceful & serene yet walk to shopping or restaurants. (id:39198)
Property Details
Interior
Features
Main level Floor
Living room
6.55 m x 3.28 mDining room
3.18 m x 2.93 mKitchen
2.46 m x 2.27 mPrimary Bedroom
3.4 m x 3.3 mCondo Details
Amenities
Vinyl Windows
Inclusions
Property History
 26
26




