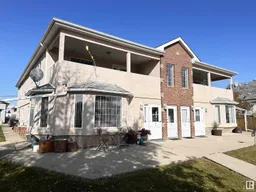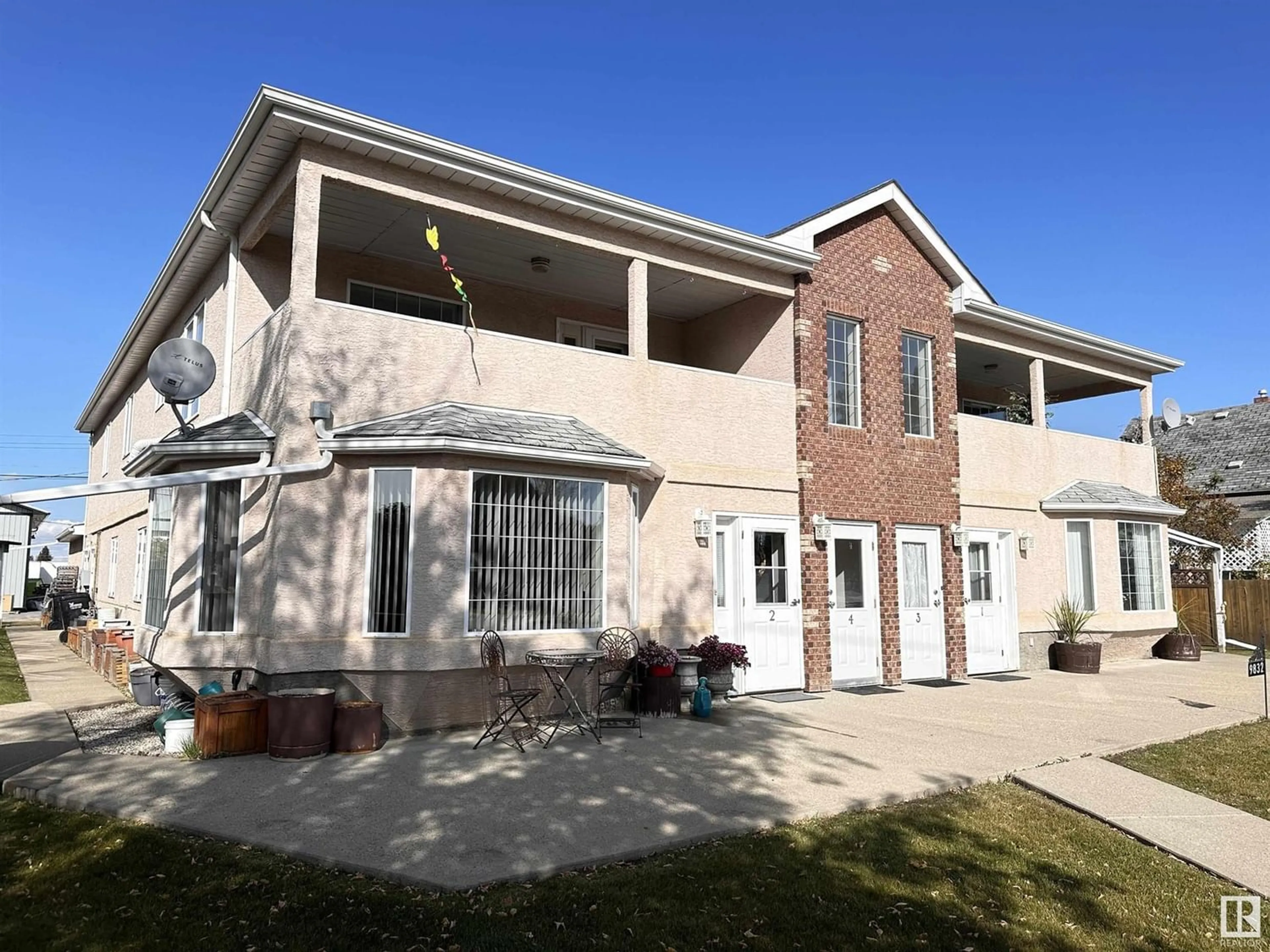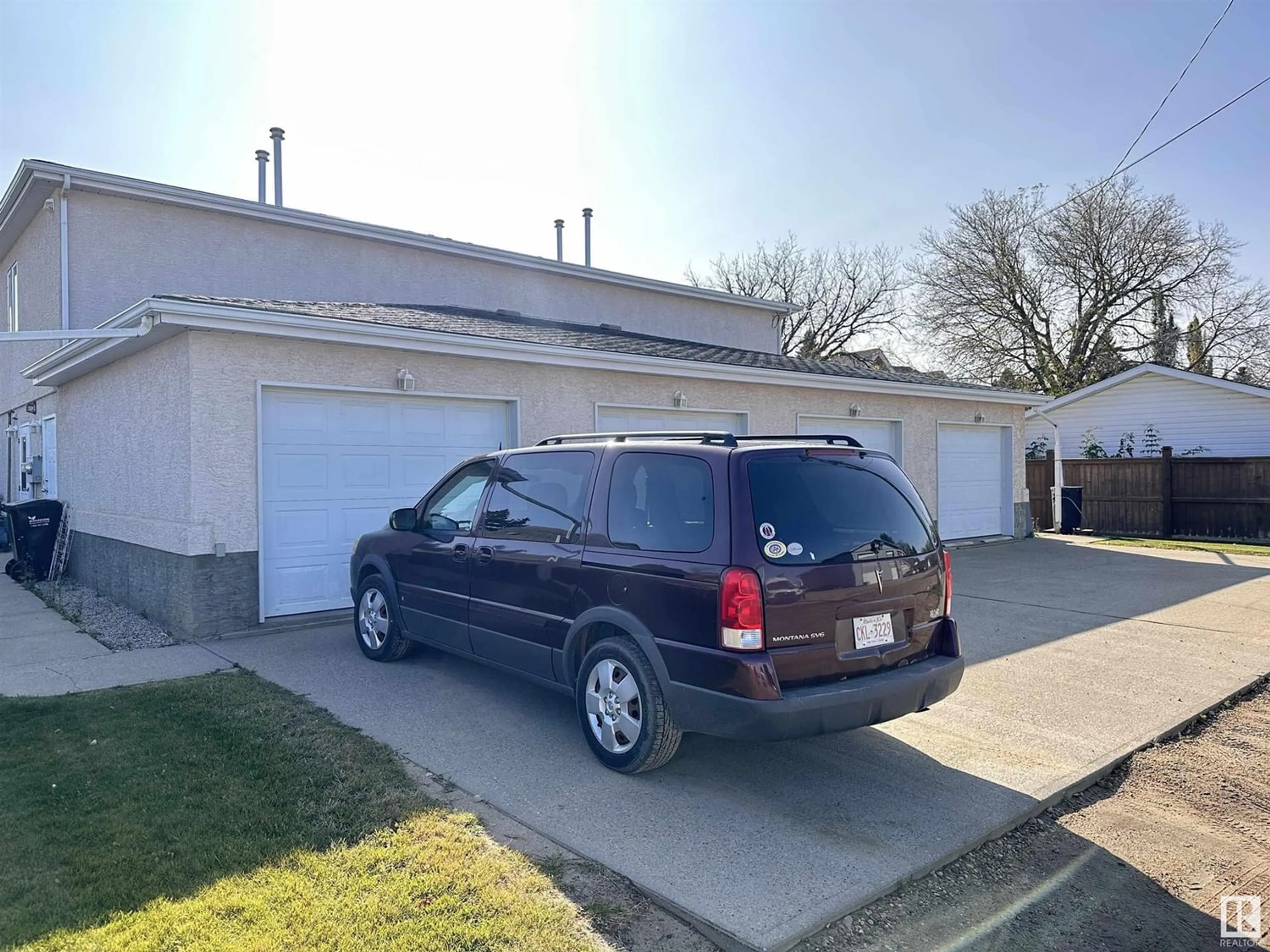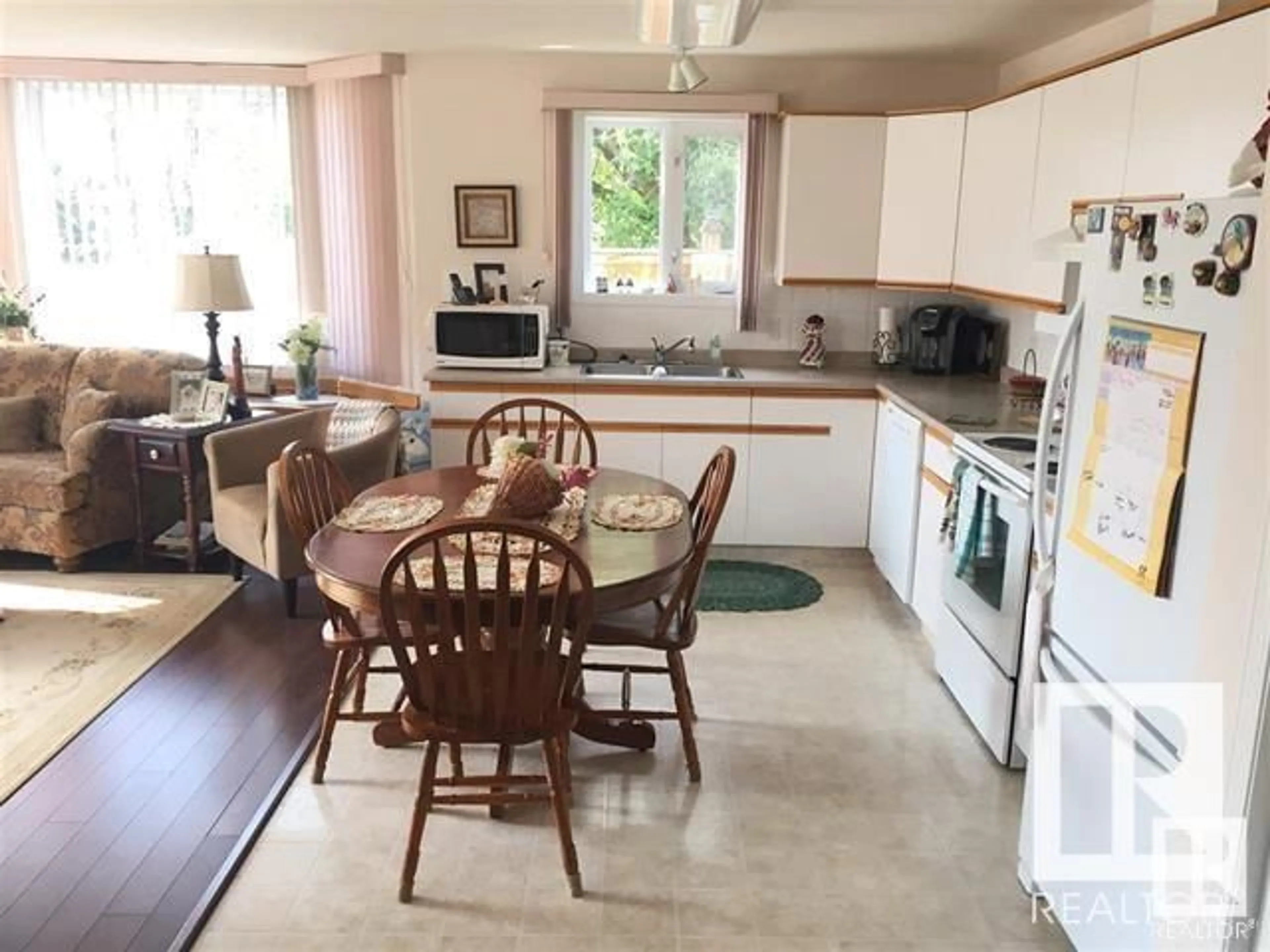#1234 9832 106 ST, Westlock, Alberta T7P2S2
Contact us about this property
Highlights
Estimated ValueThis is the price Wahi expects this property to sell for.
The calculation is powered by our Instant Home Value Estimate, which uses current market and property price trends to estimate your home’s value with a 90% accuracy rate.Not available
Price/Sqft$106/sqft
Days On Market248 days
Est. Mortgage$2,877/mth
Tax Amount ()-
Description
Beautiful 4 suite living complex, each unit has all amenities. Stucco exterior with brick accents. Fibre optic internet. Suites #1&2 - Broom closet, linen closet. 2 bedroom with walk-in closet four piece bathroom. Master bedroom with a 3-piece bathroom (shower). Walk in closet. Self contained laundry, furnace & hot water heater. 4' crawl space. Concrete foundation. 2 bay windows. Newer laminate hardwood floorings. Wheelchair accessible. Suites#3&4: Covered balcony out front. Berber rugs & linoleum. European cupboards. 2nd bedroom is a decent size. Coat closet, broom closet, 4-piece main bathroom, master bedroom has a 3-piece bathroom (shower) & a walk in closet. Linen closet. Single garage from either of the upper suites is accessible through a rear staircase with a stair-lift on it. Wheelchair accessible interiors. Fantastic, convenient downtown location. Live in one suite and collect income from the remaining 3. Potential for great income. (id:39198)
Property Details
Interior
Features
Main level Floor
Living room
3.66 m x 5.24 mKitchen
2.83 m x 4 mPrimary Bedroom
4.13 m x 4.04 mBedroom 2
3.86 m x 4.07 mExterior
Parking
Garage spaces 8
Garage type Attached Garage
Other parking spaces 0
Total parking spaces 8
Property History
 36
36


