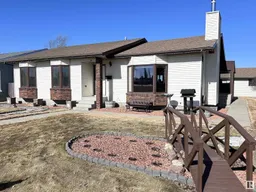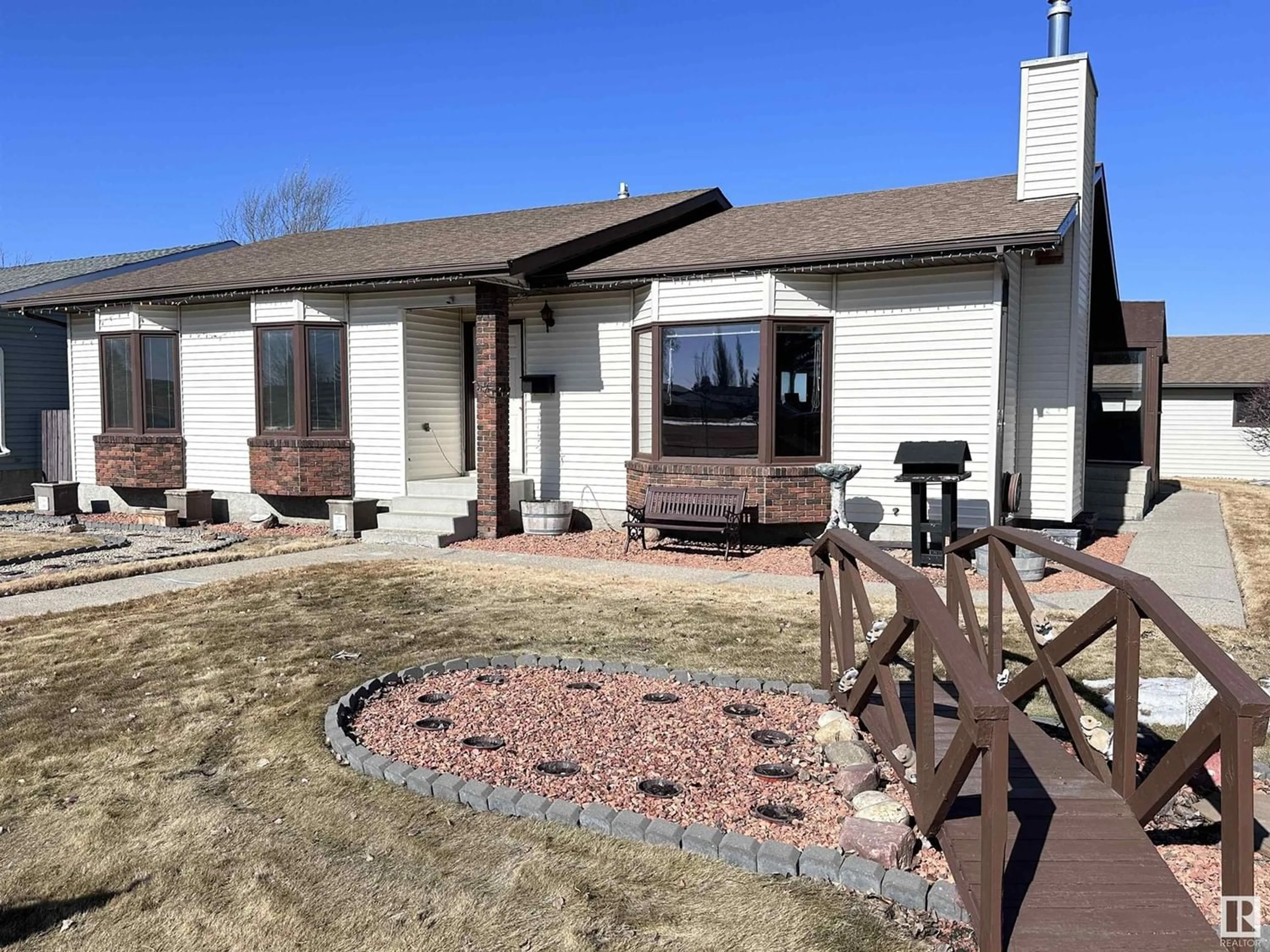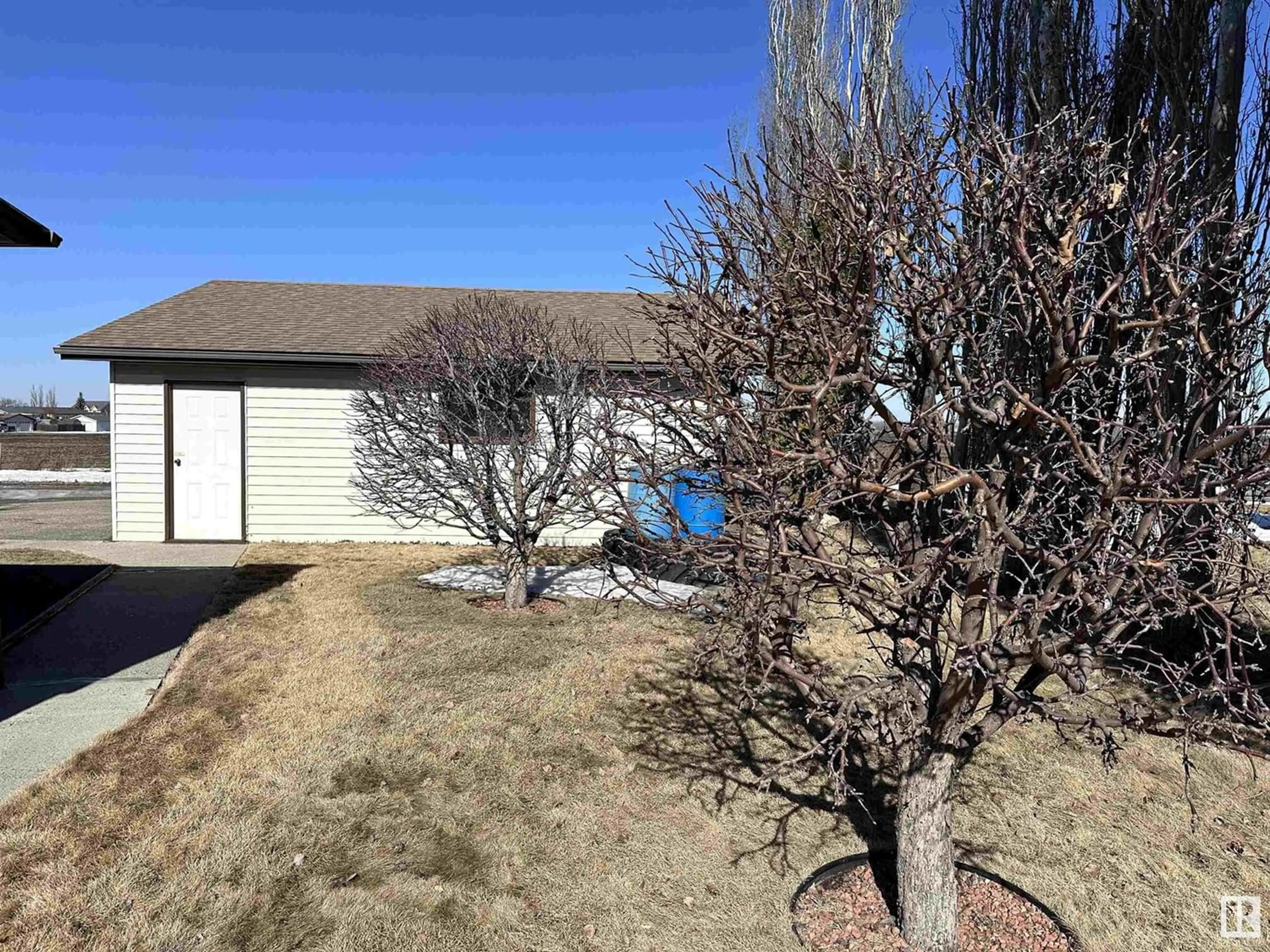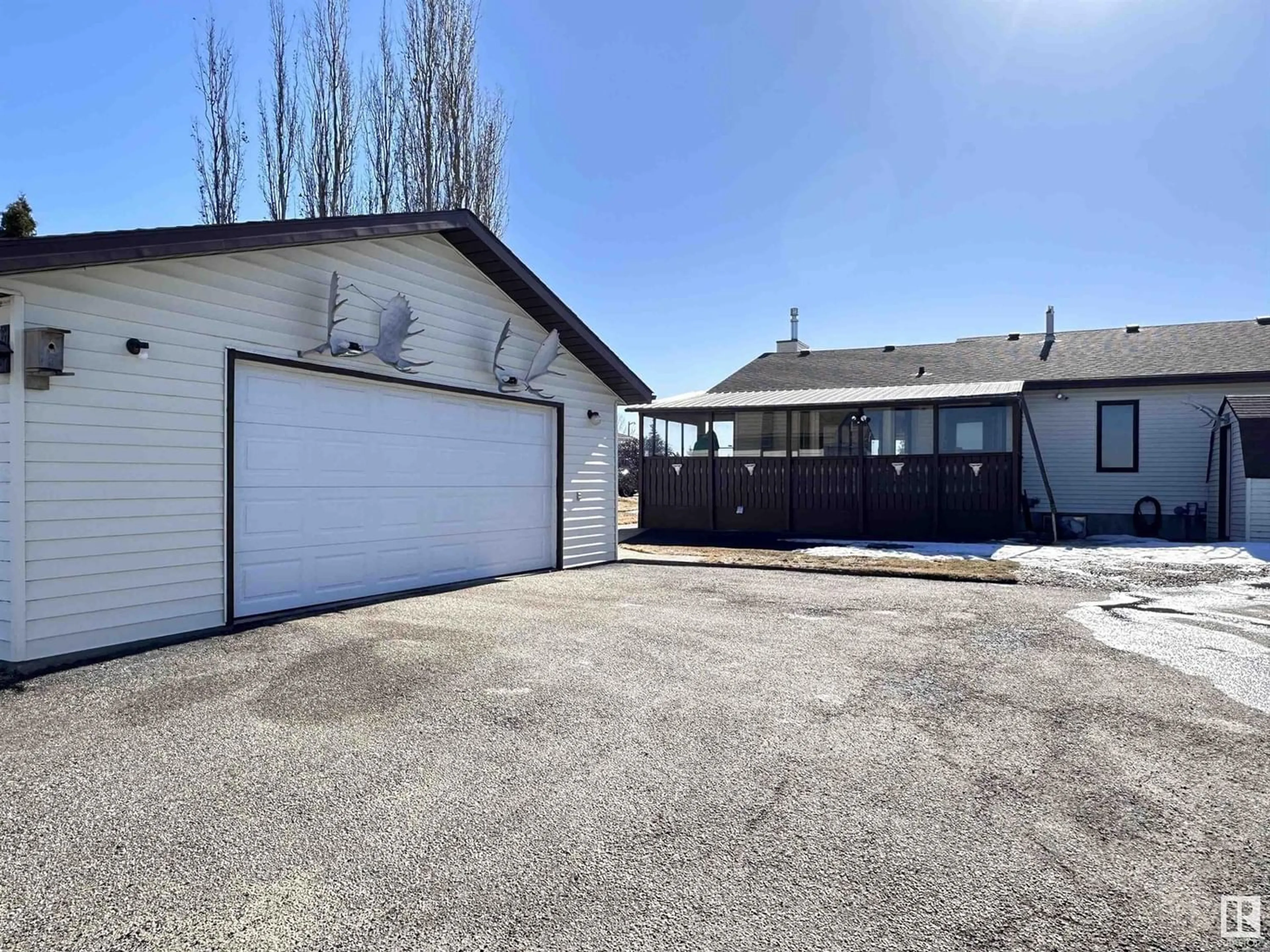11023 105 ST, Westlock, Alberta T7P1E8
Contact us about this property
Highlights
Estimated ValueThis is the price Wahi expects this property to sell for.
The calculation is powered by our Instant Home Value Estimate, which uses current market and property price trends to estimate your home’s value with a 90% accuracy rate.Not available
Price/Sqft$220/sqft
Days On Market68 days
Est. Mortgage$1,438/mth
Tax Amount ()-
Description
This 1518 sq.ft. 3+1 bedroom bungalow boasts a harmonious blend of beige siding & brick accents around the windows, creating an elegant & durable facade. Island in kitchen. Oak cabinetry, pantry, china cabinet. Cedar-lined vaulted ceiling. sunken living room. Many bay windows: 1 in each of the kid's rooms, 1 in the living room, one on the dinette (with patio doors to a covered deck), one in the kitchen over the sink. Laminate hardwood throughout the living room & bedrooms. Main bathroom has a freshly tiled-shower, ensuite has a jet-tub. Partially finished basement has everything but flooring: games room, hot tub family room, cold room & bathroom with a shower. The well-maintained lawn & inviting curb appeal make a positive first impression for potential buyers. The single-story layout ensures convenience and accessibility for residents of all ages. High efficient furnace, tankless hot water heater, both installed in 2009. Shingles on the house & the 26'x26' detached double garage were also done in 2009. (id:39198)
Property Details
Interior
Features
Main level Floor
Bedroom 2
3.23 m x 3.38 mLiving room
4.35 m x 6.99 mKitchen
4.37 m x 5.32 mPrimary Bedroom
3.47 m x 4.36 mExterior
Parking
Garage spaces 4
Garage type Detached Garage
Other parking spaces 0
Total parking spaces 4
Property History
 57
57




