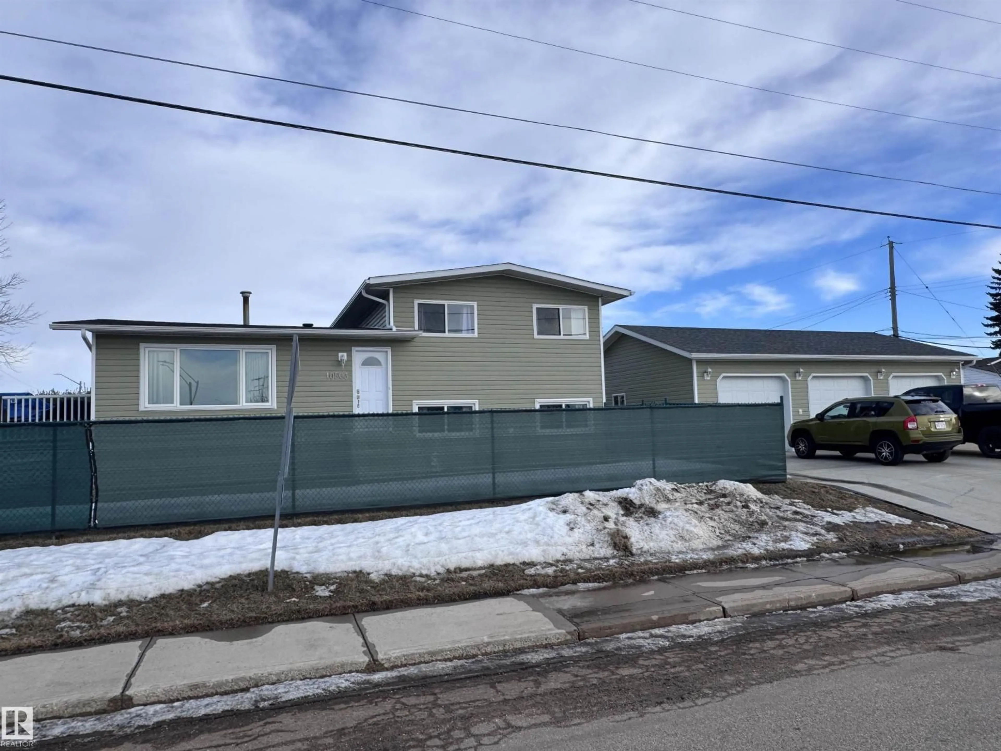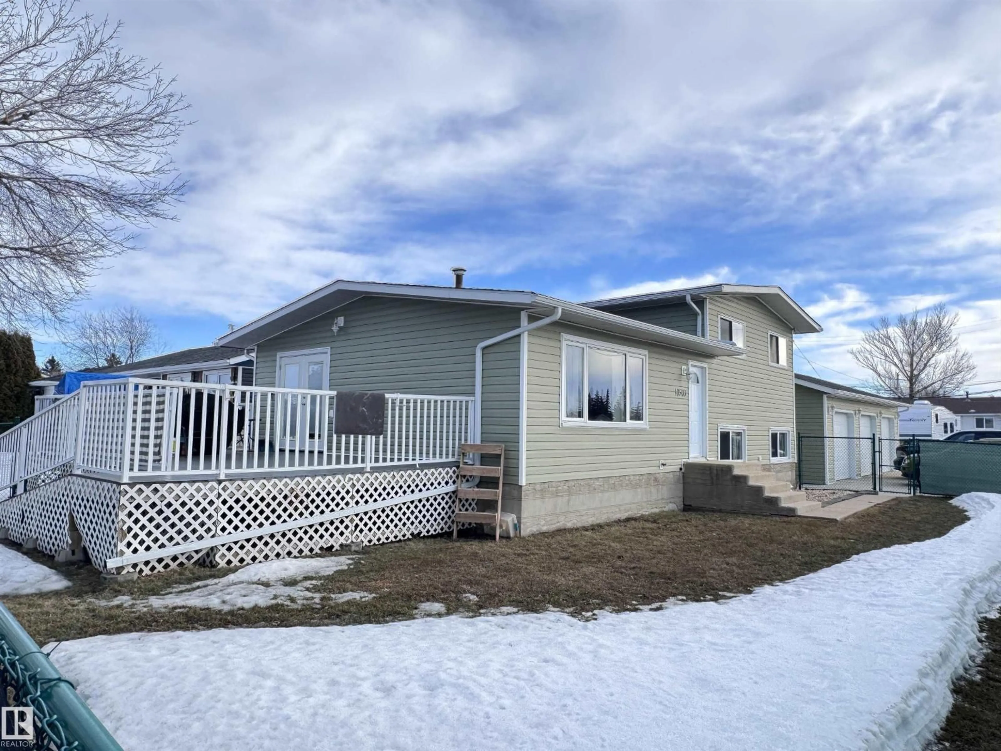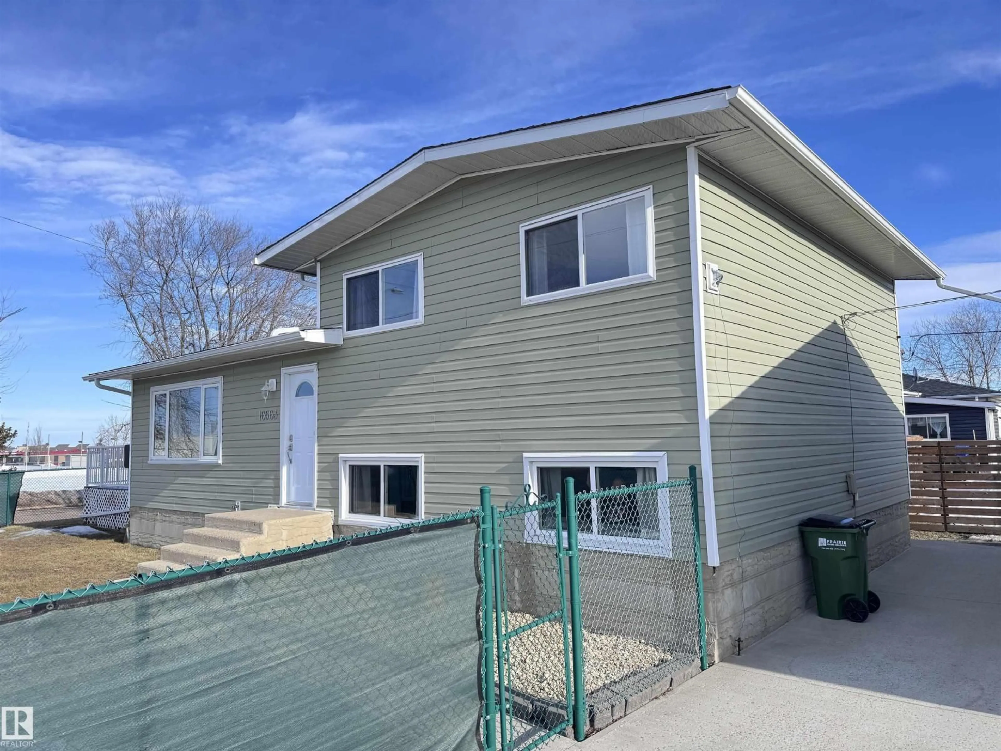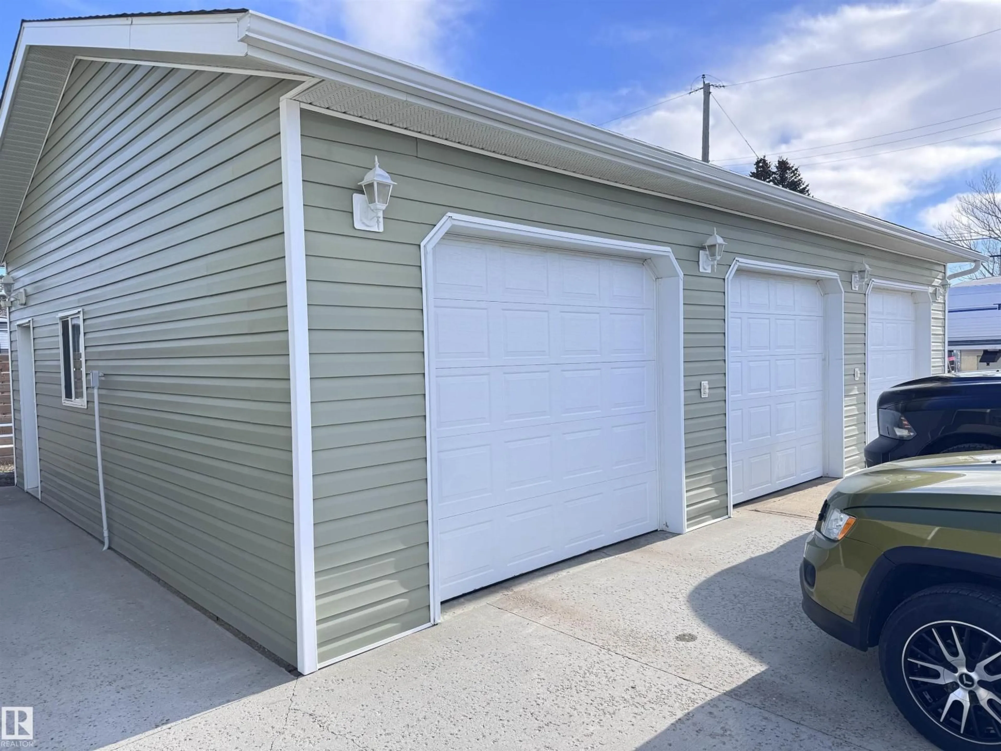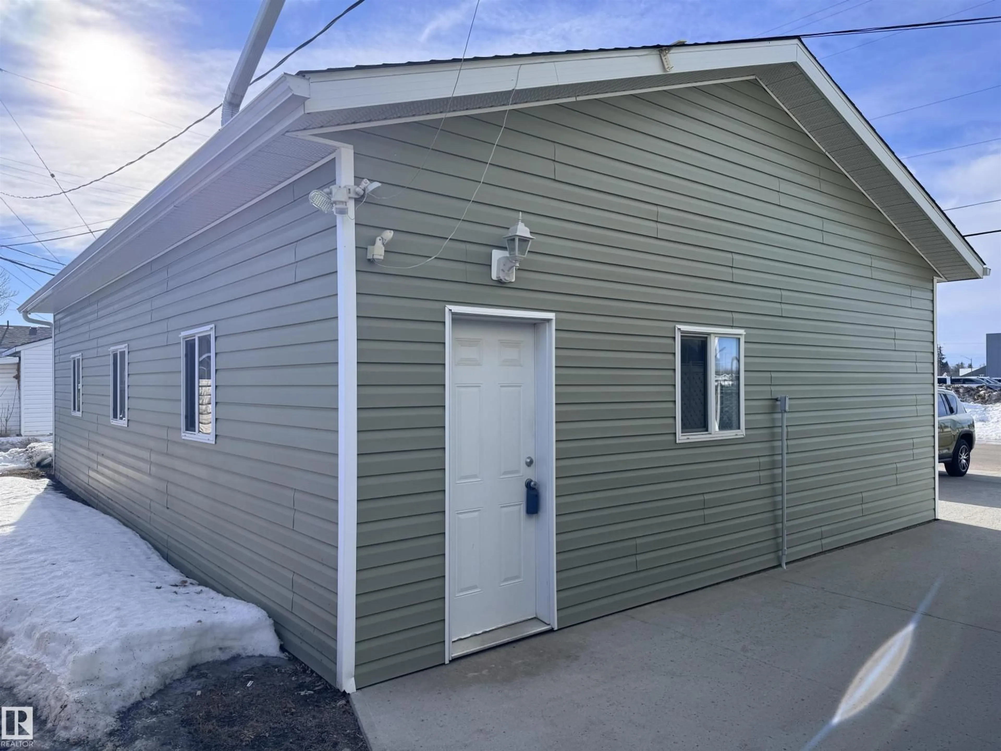Contact us about this property
Highlights
Estimated valueThis is the price Wahi expects this property to sell for.
The calculation is powered by our Instant Home Value Estimate, which uses current market and property price trends to estimate your home’s value with a 90% accuracy rate.Not available
Price/Sqft$349/sqft
Monthly cost
Open Calculator
Description
Beautiful family home with a 26×38.5 triple garage, perfectly located right across from Westlock Elementary! Offering over 2,225 sq ft of finished living space, this well-maintained property features a huge rear mudroom leading to a cozy family room, plus a bright main floor with a spacious kitchen, abundant solid oak cabinetry, generous counter space, and dining area with access to the composite deck with aluminum railing. The front living room completes the main level. Upstairs you’ll find a renovated 4-pc bath and three bedrooms, including a primary suite with his-and-hers closets. The basement offers a large rec room, storage, vented cold room, mechanical area, 3-pc bath, and laundry. Outside, enjoy chain-link fencing, a massive patio, and ample parking. With only one neighbor to the east and direct access to school, park, and outdoor rink, this is an ideal family property with exceptional space and storage. Wheel chair ramp is removable if not needed. (id:39198)
Property Details
Interior
Features
Main level Floor
Living room
Dining room
Kitchen
Family room
Exterior
Parking
Garage spaces -
Garage type -
Total parking spaces 6
Property History
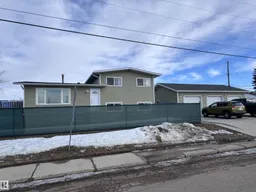 44
44
