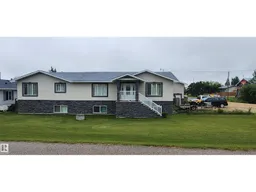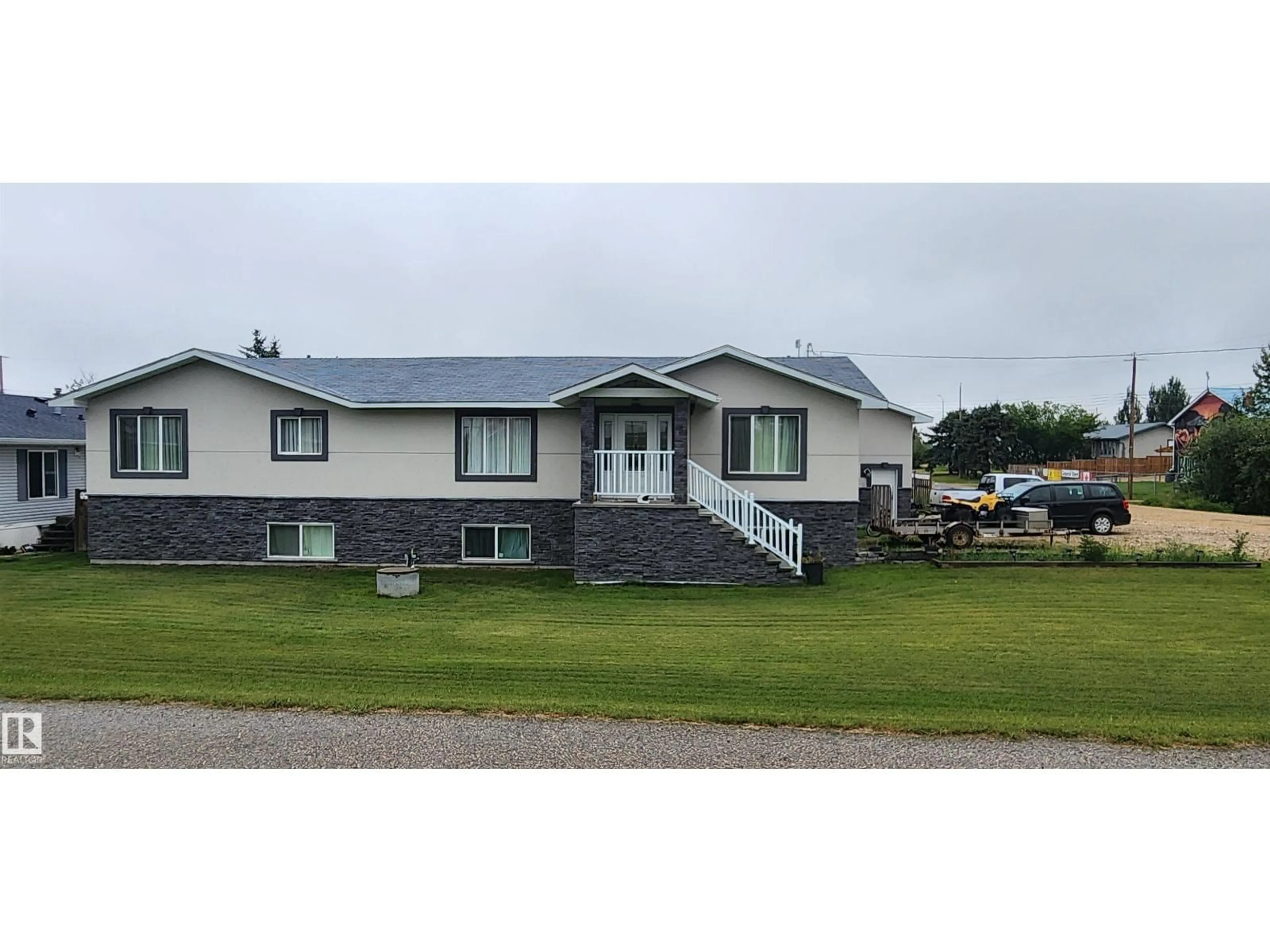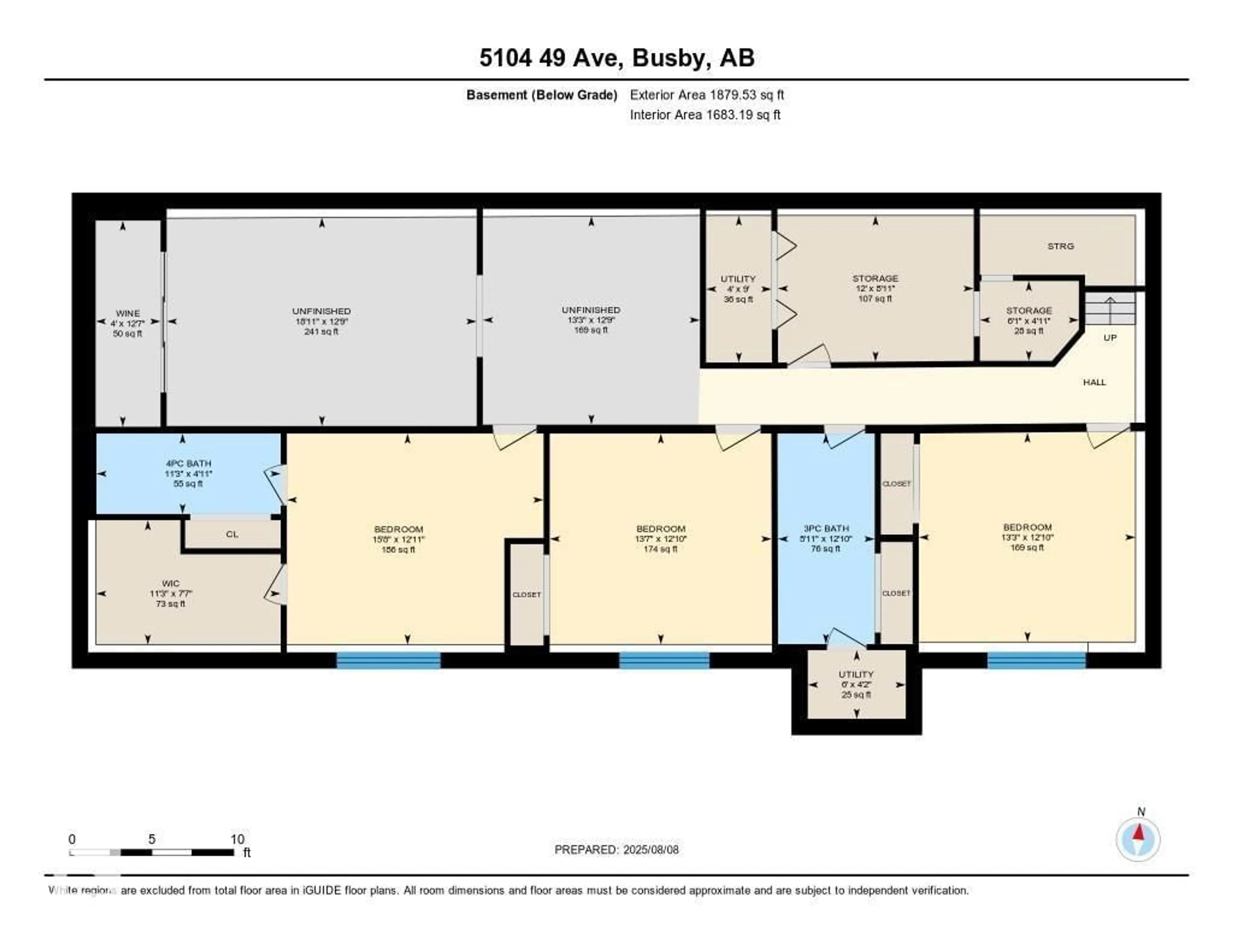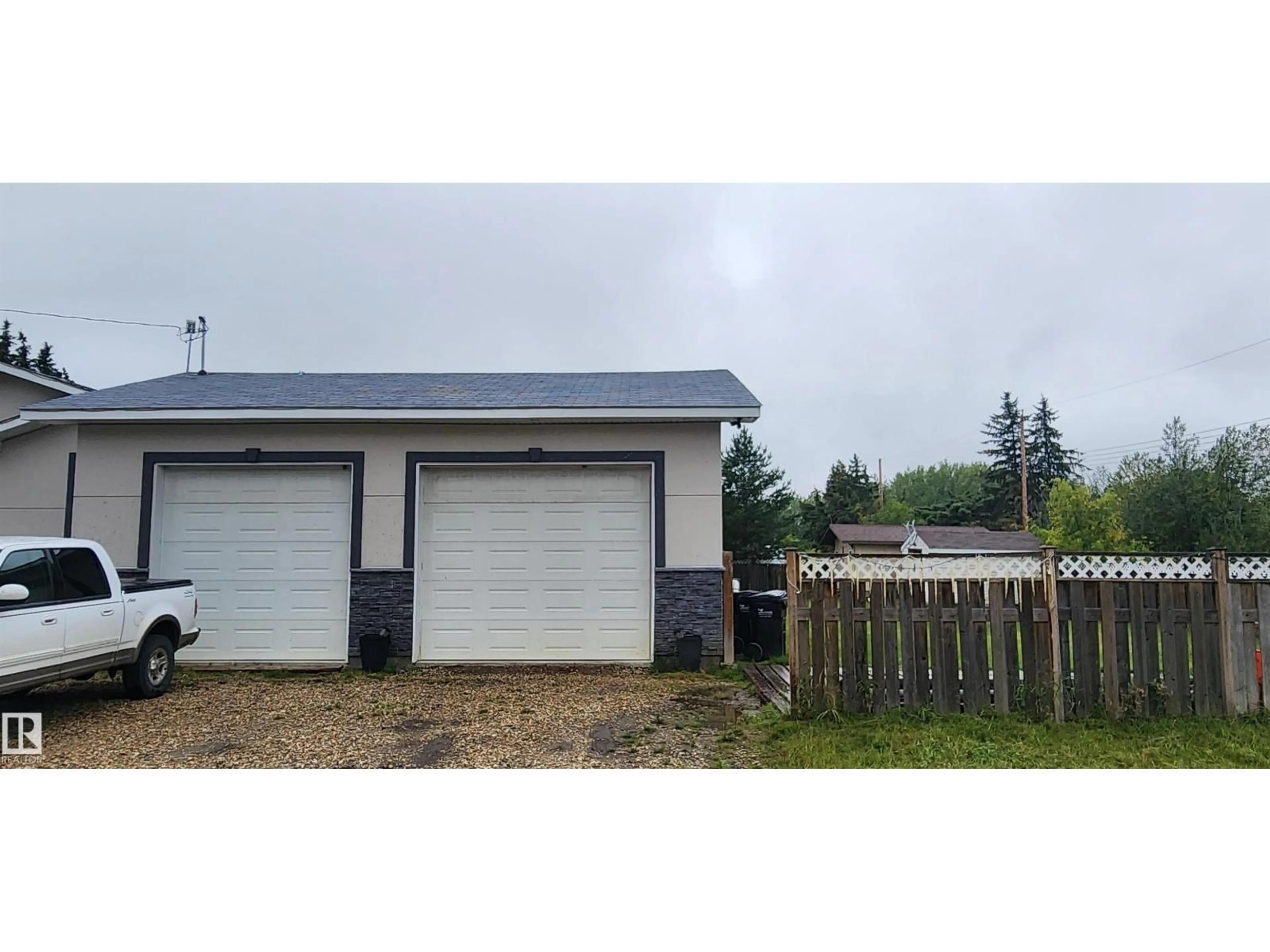Contact us about this property
Highlights
Estimated valueThis is the price Wahi expects this property to sell for.
The calculation is powered by our Instant Home Value Estimate, which uses current market and property price trends to estimate your home’s value with a 90% accuracy rate.Not available
Price/Sqft$261/sqft
Monthly cost
Open Calculator
Description
Sick of big city taxes ? Here is a gem in Busby with lots of extras. 4 bedroom 4 bath bungalow with a 32x32 double attached garage with 13 foot ceilings and a storage mezzanine at the front. All set on 3 lots on the corner. Fenced yard, 2 tier deck and lots of room for the kids plus close to Busby school. The home features a huge master suite with double shower and double jacuzzi tub. Flooring on the main floor done in Versace tile with brass inlay. Open concept with huge kitchen and room to add an island if desired. There are 3 bedrooms in the basement, one features a 4 piece ensuite with jacuzzi tub. Also, a walk in climate controlled humidor room for cigar and wine storage. Also, a safe room plus the security system with 8 security cameras. This property is a must see. (id:39198)
Property Details
Interior
Features
Main level Floor
Primary Bedroom
Property History
 74
74




