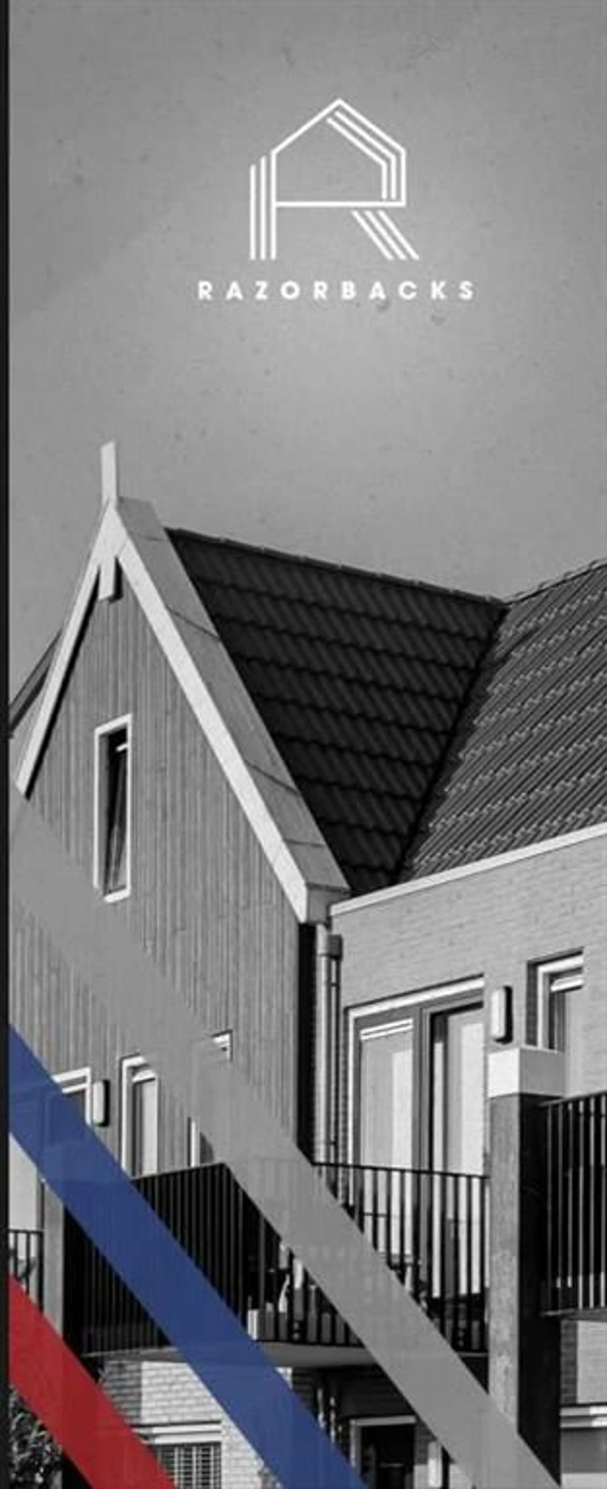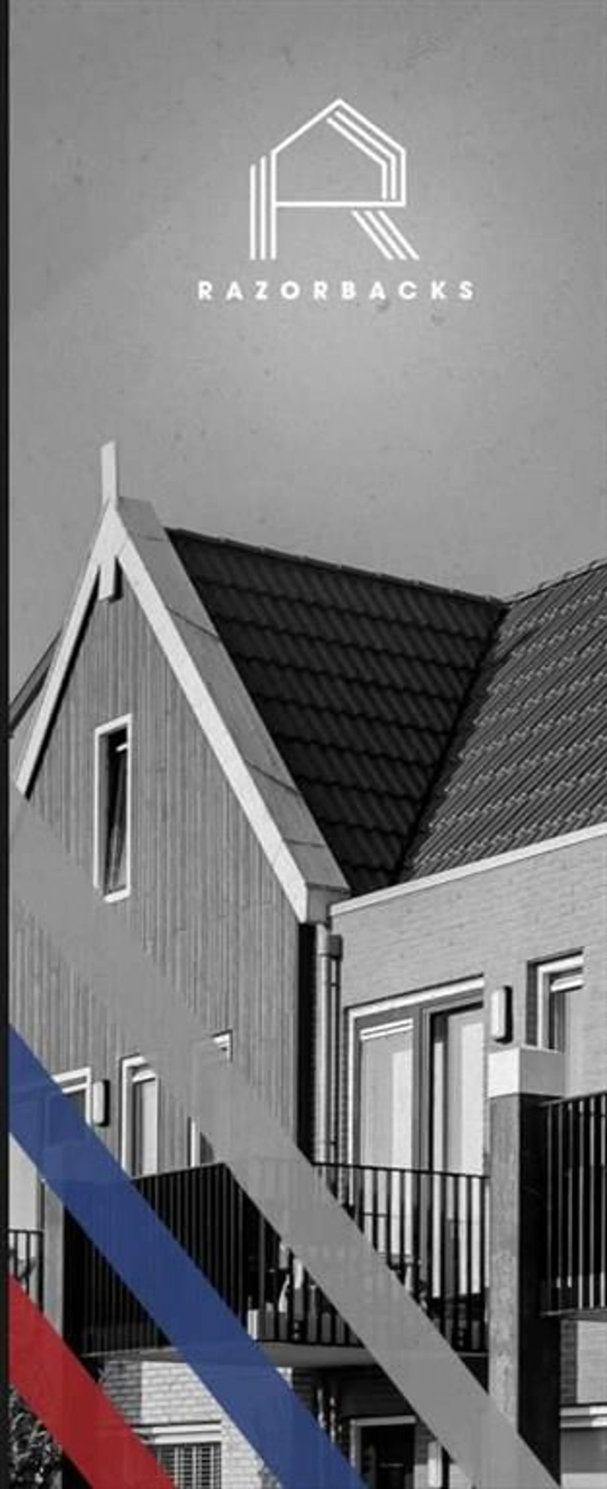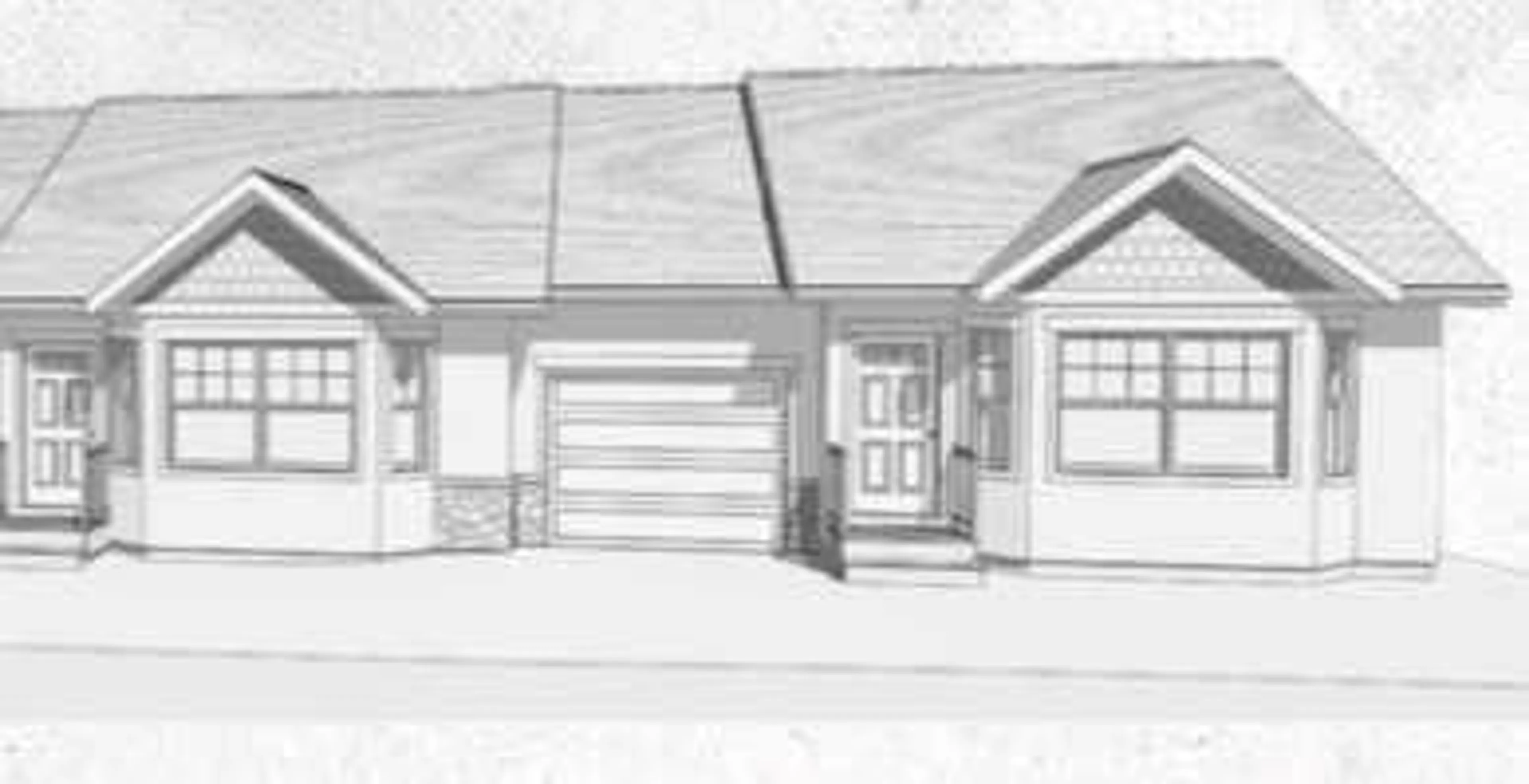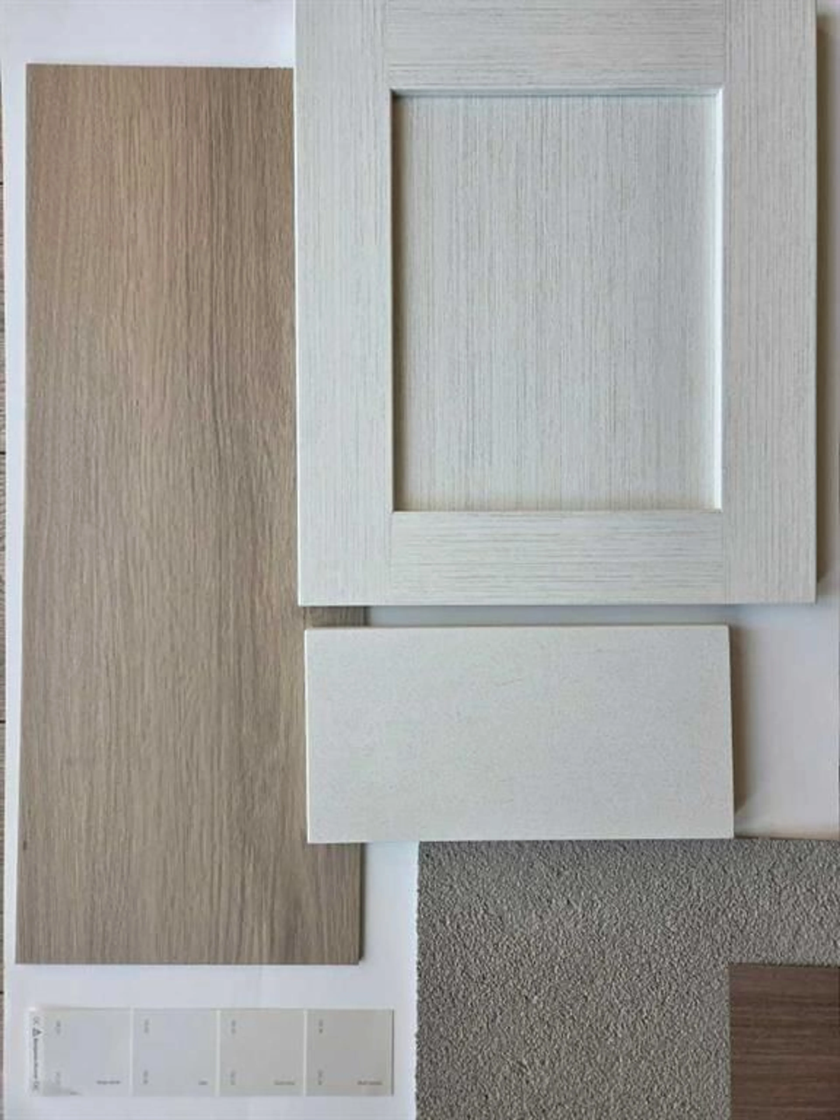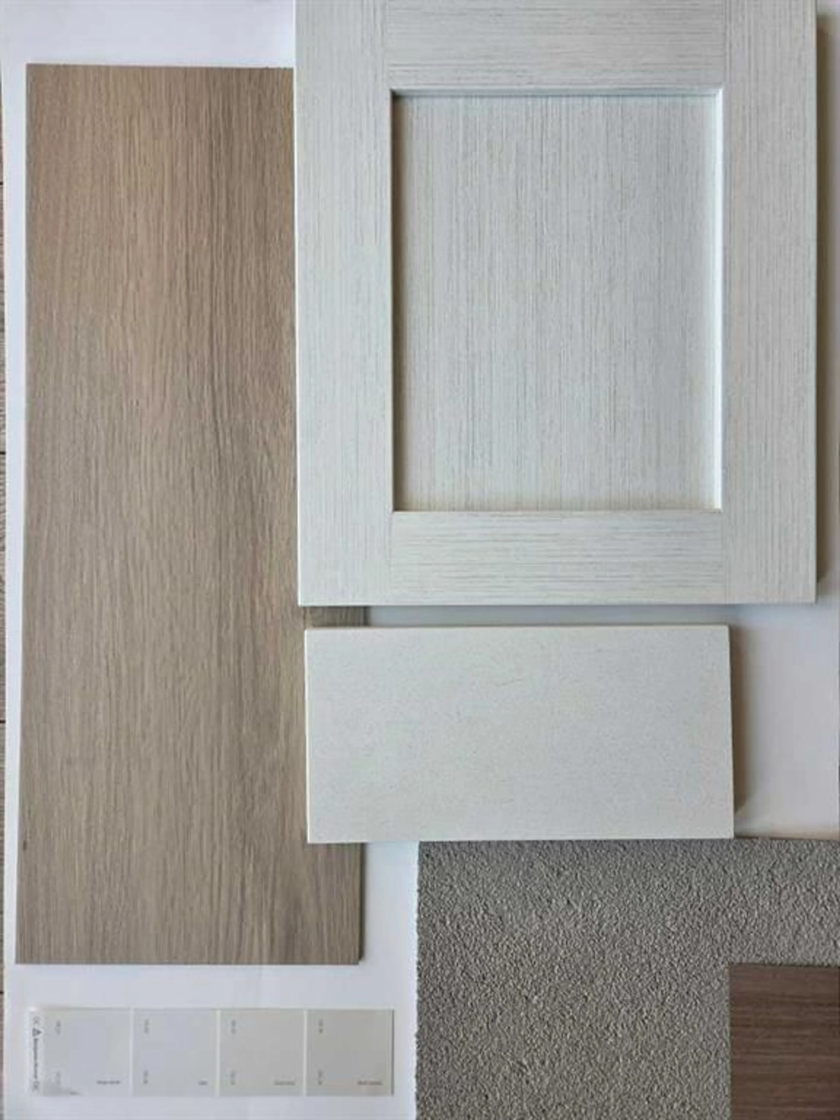419 Meadowlark Way, Vulcan, Alberta T0L 2B0
Contact us about this property
Highlights
Estimated valueThis is the price Wahi expects this property to sell for.
The calculation is powered by our Instant Home Value Estimate, which uses current market and property price trends to estimate your home’s value with a 90% accuracy rate.Not available
Price/Sqft$375/sqft
Monthly cost
Open Calculator
Description
Razorbacks Construction has been proudly serving Southern Alberta with exterior finishes, renovations, and new construction for nearly 25 years, primarily through word-of-mouth referrals. As participants in the Travelers New Home Warranty Program, they understand the need for modern, energy-efficient, low-maintenance living Including a hail resistant stucco siding, no maintenance composite decking and railings. These new homes feature an open floor plan with vaulted ceilings, a single-car garage, a rear deck, and a fully landscaped yard, with underground sprinklers. Beautiful vinyl plank flooring adorns the main floor, complementing light-colored cabinets and white quartz countertops. A stainless steel appliance package, along with a washer and dryer, is included in the purchase. On top of the appliances is a 5yr service plan on all appliances through Furniture Villa, to ensure peace of mind. The builder has also put in place conduit for Fibre optic internet installations, allowing for Telus fibre to be hooked up for no extra cost. For those seeking additional space, there is an option to finish the basement for an extra $45,000, which would include two bedrooms, a bathroom, and a living area. Other upgrades such as air conditioning ($5,000). The anticipated completion date for these homes is approximately the end of December. A Condo fee of $125 covers snow removal and lawn maintenance for your home, ensuring your outdoor spaces are well cared for. If you desire the affordability and comfort of living in the charming community of Vulcan, you'll enjoy the amenities it offers, including an 18-hole golf course, a newly renovated hospital, and a variety of restaurants and shopping options. Located just over an hour from Calgary and Lethbridge, you will find that these major cities are easily accessible. Vulcan is a welcoming community that you would love to be part of! Don’t miss your chance to make one of these beautiful new homes your own!
Property Details
Interior
Features
Main Floor
Bedroom
11`5" x 10`2"4pc Bathroom
Bedroom - Primary
14`1" x 9`7"Kitchen
11`5" x 9`5"Exterior
Features
Parking
Garage spaces 1
Garage type -
Other parking spaces 1
Total parking spaces 2
Property History
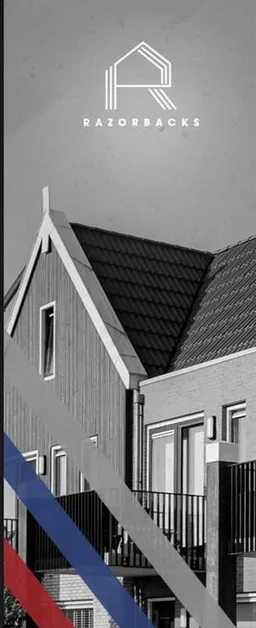 15
15
