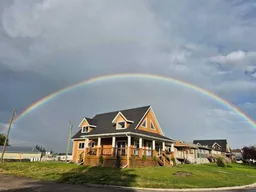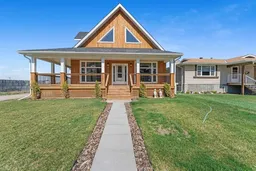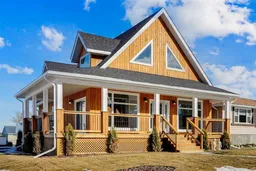Experience premium small town living in this remarkable 7-bedroom, 3.5-bathroom home set on a spacious 50' x 120' corner lot in the vibrant community of Vulcan. With over 3000sq.ft. of fully developed living space, this home delivers a perfect balance of elegance, comfort, and family-friendly design—across from the natural beauty of a mature, tree-lined park just across the street. Inside, you’re greeted by soaring vaulted ceilings that draw in an abundance of natural light and create a bright, airy atmosphere. The open-concept main floor is anchored by a chef-inspired kitchen featuring stone counter tops, a gas stove, double wall ovens, a powerful hood fan, corner pantry, and a generous island—ideal for entertaining or daily family meals. The great room is warm and welcoming, centered around a stone fireplace and framed by oversized windows showcasing the peaceful park views. From the dining area, step out onto an expansive, covered wraparound deck—perfect for enjoying sunsets or weekend gatherings. The main level offers a spacious primary suite with a walk-in closet and private 4-piece ensuite, along with a second bedroom, powder room, laundry, and a convenient rear entry from the back yard. Upstairs, a versatile loft and open landing overlook the main level and park, offering the perfect nook for a reading area or home office, along with two large bedrooms and a full bathroom. The fully developed lower level is a standout feature, offering incredible flexibility. It includes a massive recreation space, full kitchenette (with fridge, microwave, dishwasher, and bar fridge), three additional bedrooms—one with a walk-in closet—a full bathroom, secondary laundry hook-ups located in the mechanical room, and the rear entrance provides easy access to the lower level, making it ideal setup for extended family and guests. With abundant parking, a park-side setting, and thoughtful design throughout, this home offers a rare opportunity to enjoy space, comfort, and natural beauty—all in one. Don’t miss your chance to view this exceptional property.
Inclusions: None
 50
50




