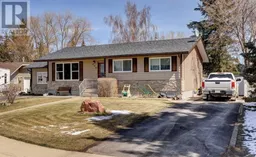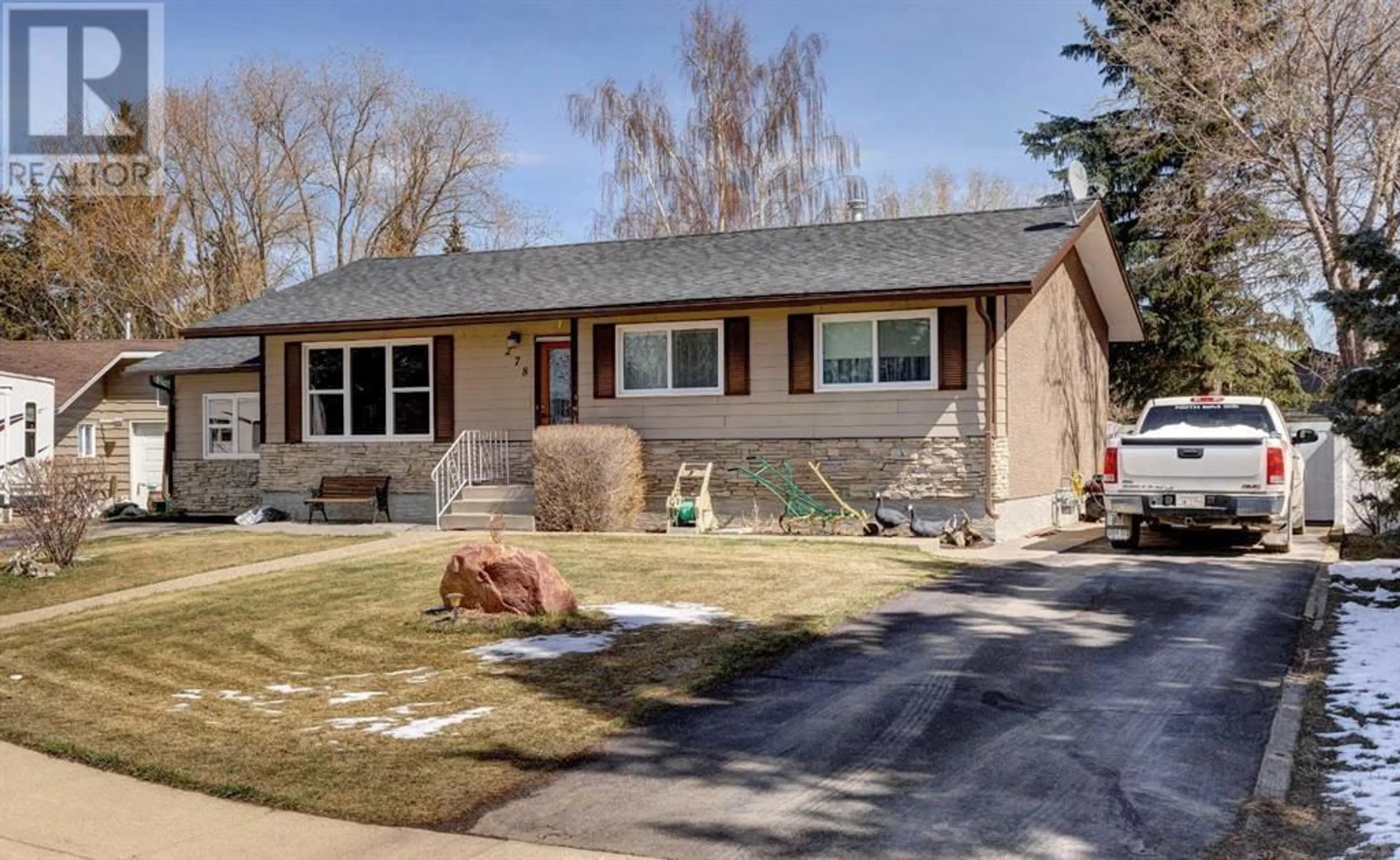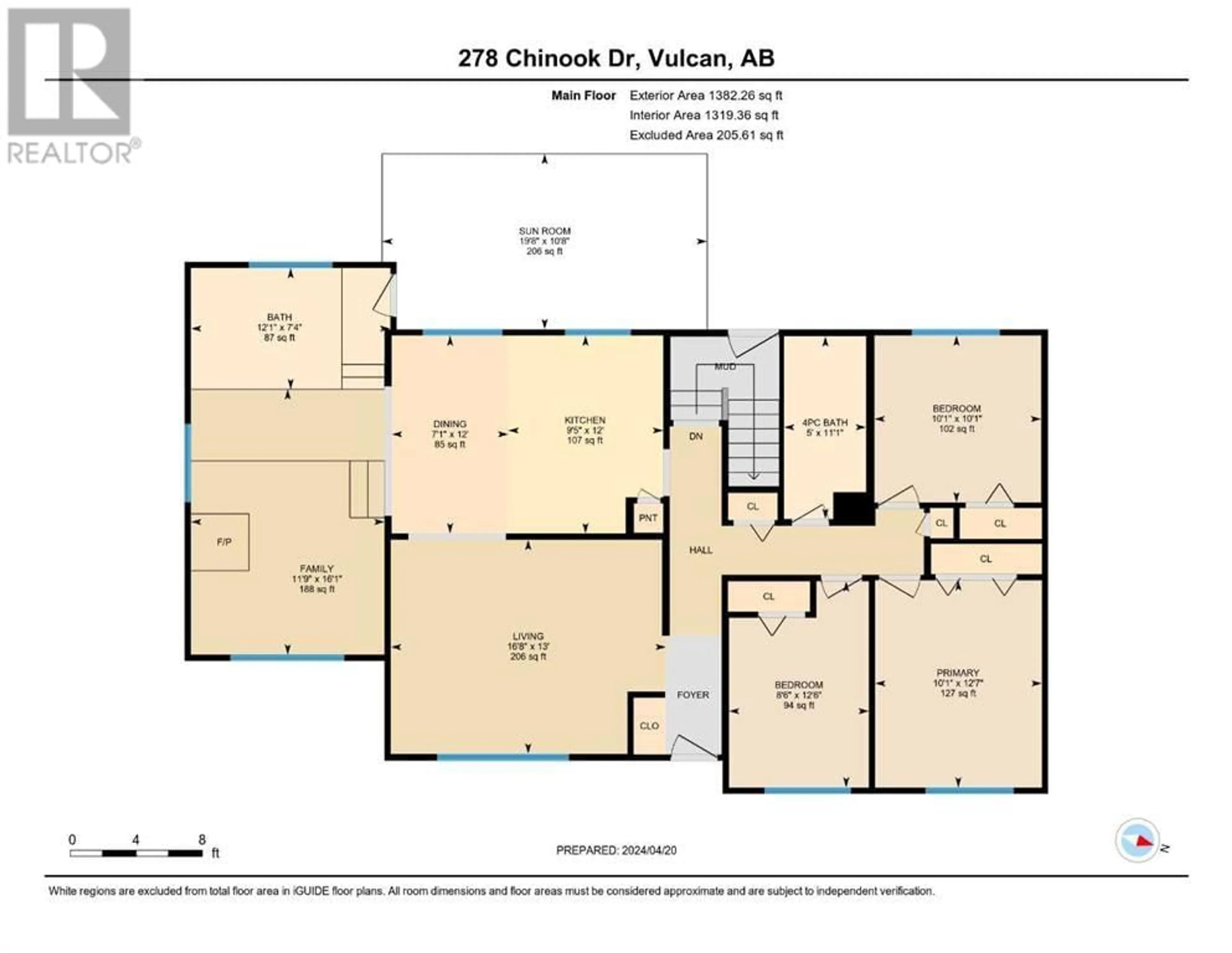278 Chinook Drive, Vulcan, Alberta T0L2B0
Contact us about this property
Highlights
Estimated ValueThis is the price Wahi expects this property to sell for.
The calculation is powered by our Instant Home Value Estimate, which uses current market and property price trends to estimate your home’s value with a 90% accuracy rate.Not available
Price/Sqft$253/sqft
Days On Market31 days
Est. Mortgage$1,503/mth
Tax Amount ()-
Description
Step into this inviting bungalow nestled in the serene surroundings of the Town of Vulcan, resting peacefully on Chinook Drive. Located near the renowned Vulcan 18-Hole Golf Course and a scenic walking path, this charming abode offers 1,382 square feet of comfortable living space, ideal for your family's relaxation and enjoyment. As you approach, a beautifully landscaped front yard welcomes you, while the backyard, enclosed by a new fence, provides privacy for outdoor gatherings and leisure. The property features recent upgrades, including new asphalt shingles, windows, and exterior doors, all installed approximately five years ago. There is also newer vinyl plank flooring. Step into the spacious sunroom at the rear of the home, where natural light floods the space, offering picturesque views of the surroundings. Inside, the main level showcases a well-designed layout, featuring a cozy living room, functional kitchen, and dining area perfect for family meals and entertaining. Adjacent to the living and dining areas, a versatile family room boasts a natural gas fireplace, offering warmth and ambiance. Currently housing a hot tub, this room can be adapted to suit your preferences, with the hot tub itself negotiable in the sale, promising luxurious relaxation. Convenience meets comfort with a sky-light illuminating the main floor bathroom, adding brightness to your daily routine. Three spacious bedrooms on the main level provide comfortable retreats for rest and rejuvenation. The fully developed basement offers additional space for leisure and functionality, with a large rec room for activities and entertainment. A combination three-piece bathroom and laundry room ensure efficiency, while a utility room and storage room cater to organization needs. Don't miss the chance to call this charming bungalow home. Experience the tranquility of quiet crescent living in the heart of Vulcan. Schedule a viewing today and discover the perfect blend of comfort, convenience, a nd relaxation. (id:39198)
Property Details
Interior
Features
Basement Floor
3pc Bathroom
12.83 ft x 9.33 ftBedroom
10.00 ft x 13.33 ftRecreational, Games room
15.92 ft x 38.00 ftStorage
13.25 ft x 5.75 ftExterior
Parking
Garage spaces 2
Garage type -
Other parking spaces 0
Total parking spaces 2
Property History
 34
34



