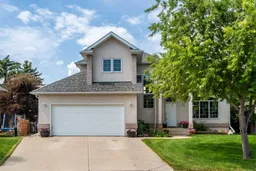Bright, cheerful, and full of charm—this well-maintained two-storey home offers the perfect blend of peaceful country atmosphere with the convenience of town living. Located in a quiet cul-de-sac in the Town of Vulcan, this property features a large, landscaped lot with plenty of room to relax, garden, and entertain. The main floor welcomes you with a spacious and airy layout, vaulted ceilings, and an abundance of natural light. Enjoy family time in the well-designed kitchen with a cozy breakfast nook and adjacent family room, complete with a natural gas fireplace (not used in several years). A separate dining room, a large living room with a wood-burning fireplace, main floor laundry, and a convenient two-piece bathroom complete the main level. Upstairs, you’ll find two comfortable bedrooms, a storage area, and a beautifully remodeled (2024) four-piece bathroom. The primary bedroom features a generous five-piece ensuite for your own private retreat. The basement is mostly developed and offers even more space to spread out, with additional bedrooms, a large recreation room with a standalone gas fireplace, a three-piece bathroom, and multiple storage and utility areas. This home also features an attached double-car garage, asphalt shingles that were replaced approximately four years ago, a 40-gallon hot water tank, and low-flow toilets. The backyard includes a vegetable garden area and offers plenty of privacy for summer BBQs. A central vacuum system is included in “as is” condition, and the garden tractor and tools are negotiable. Whether you're looking for room to grow, a quiet setting, or simply a place to call home, this inviting property checks all the boxes.
Inclusions: Dishwasher,Dryer,Garage Control(s),Gas Stove,Microwave Hood Fan,Refrigerator,Washer,Window Coverings
 36
36


