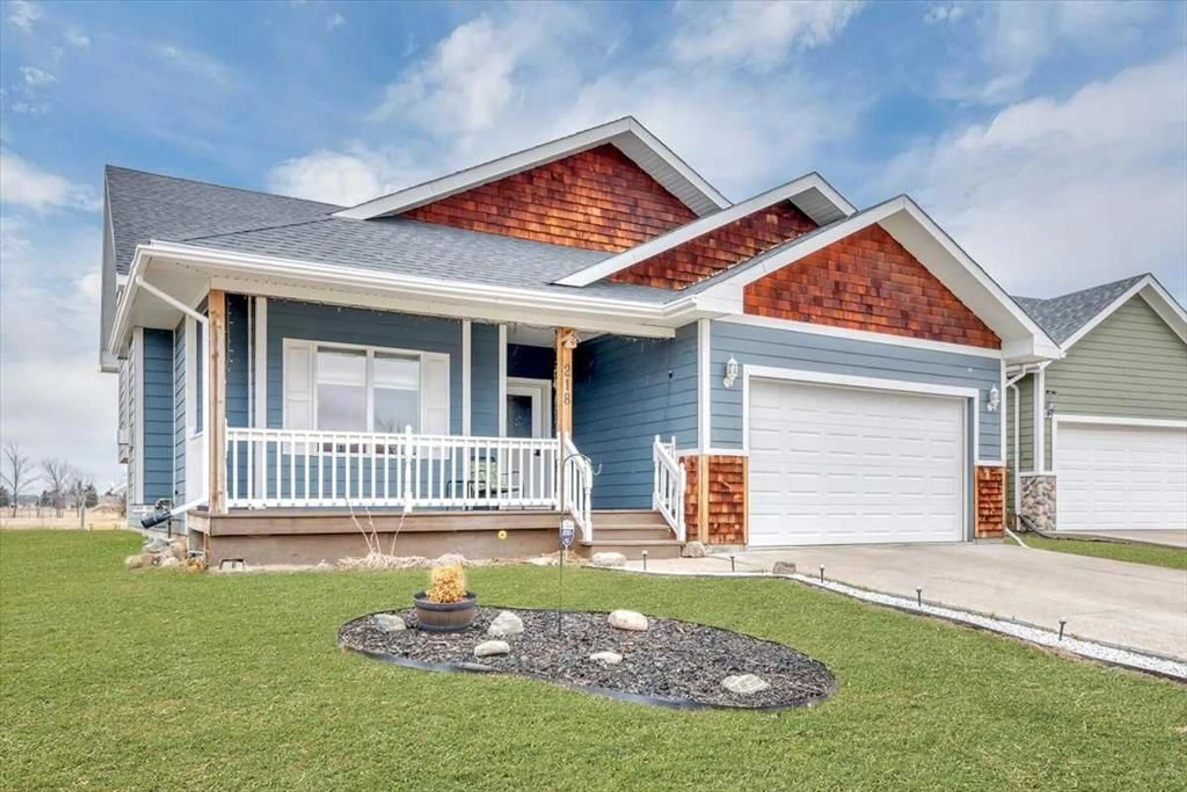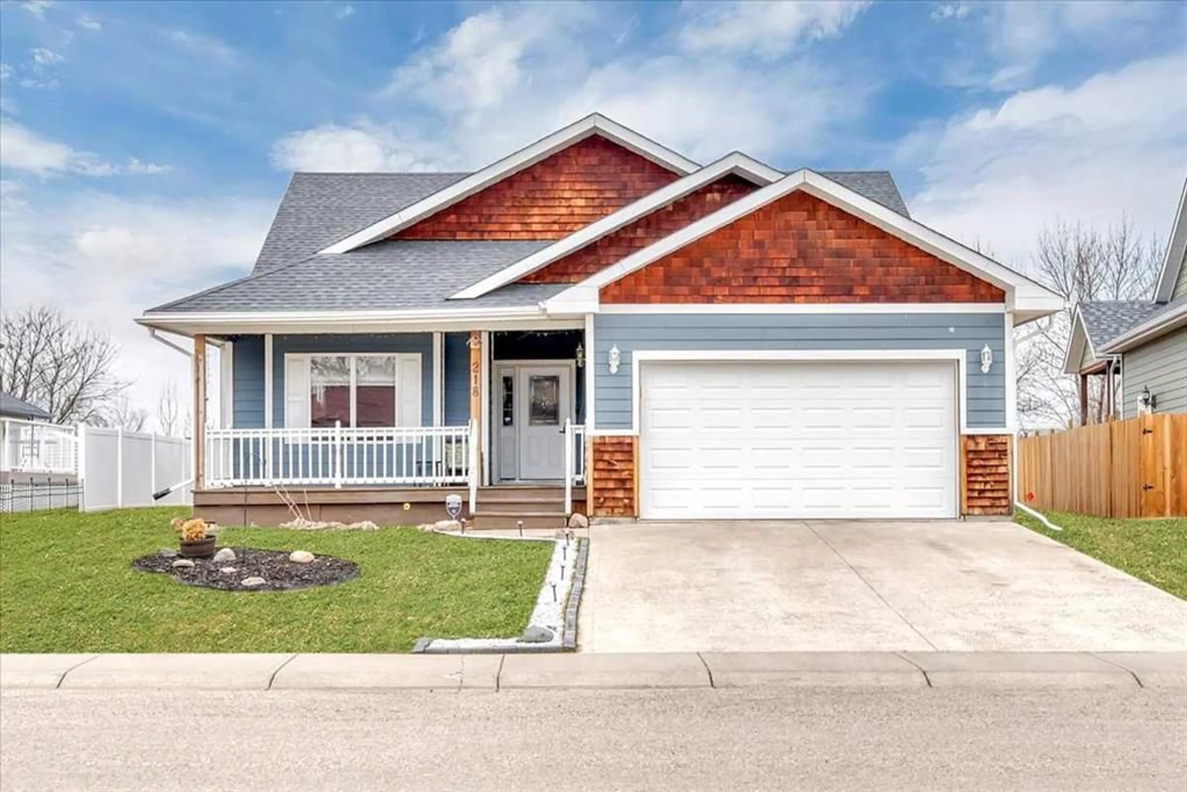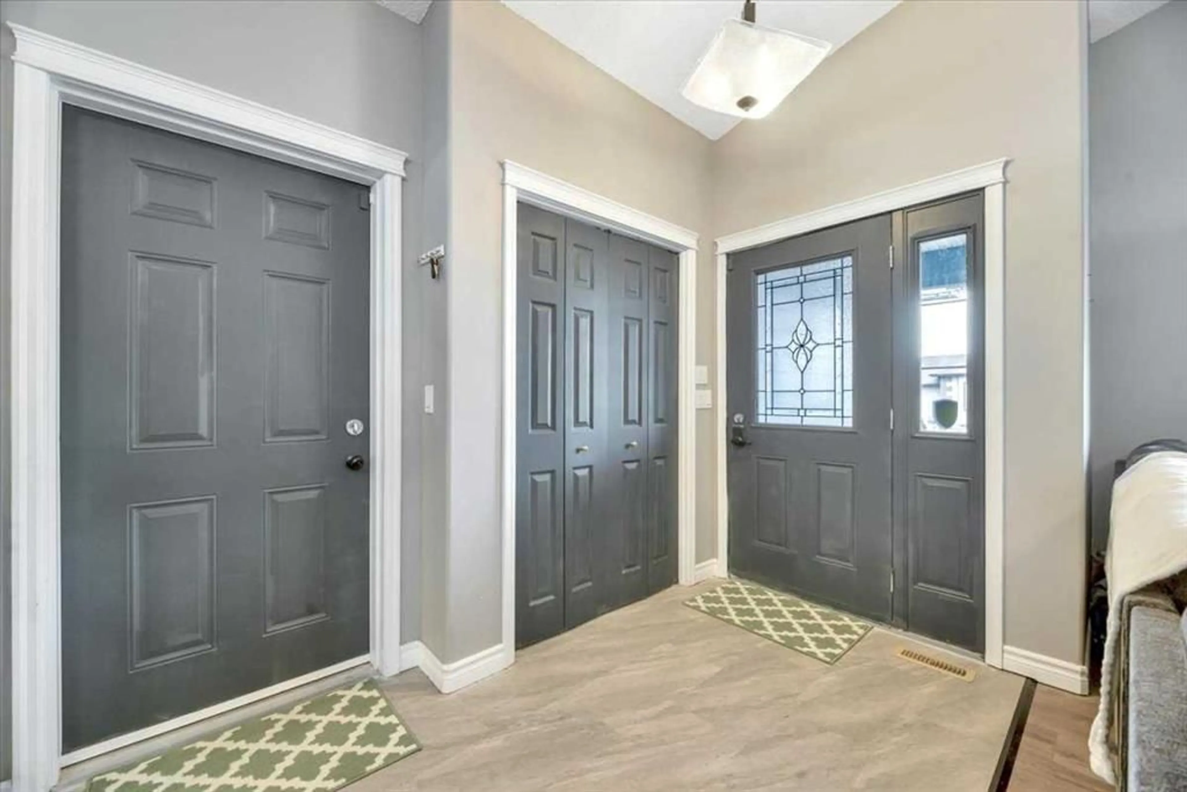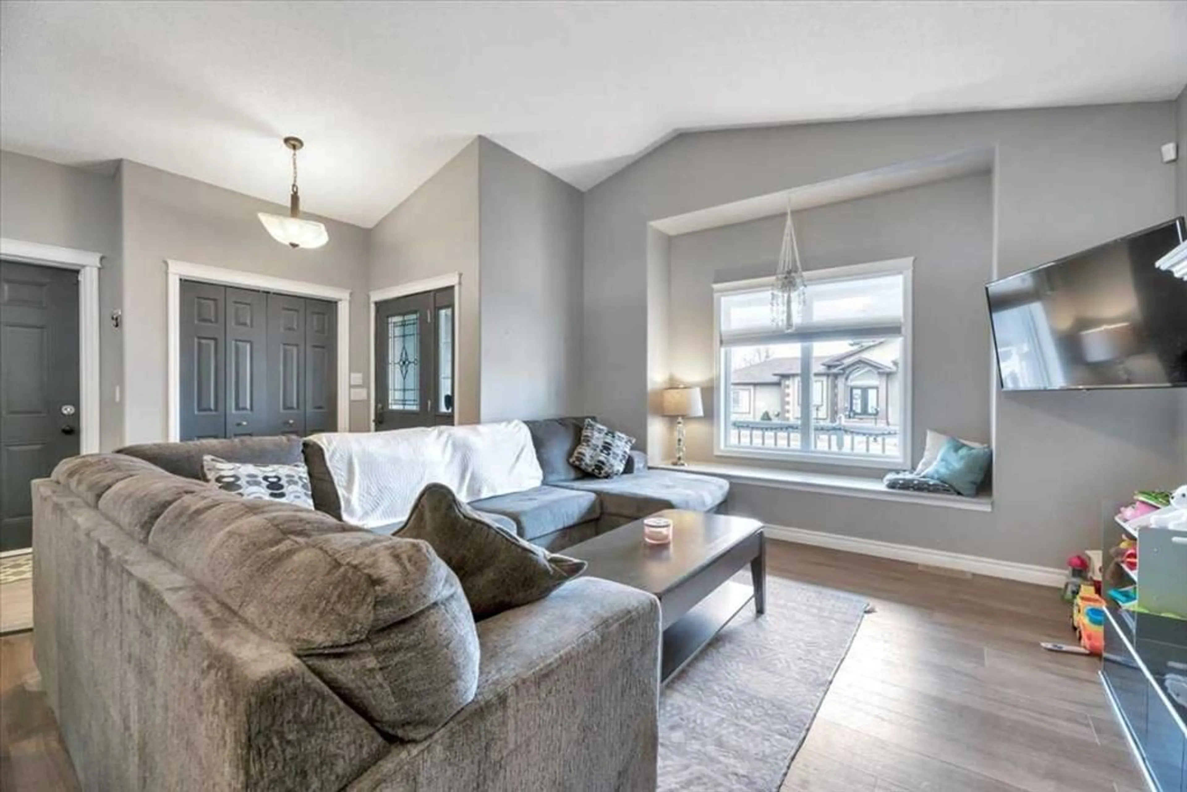218 Allan Cres, Vulcan, Alberta T0L 2B0
Contact us about this property
Highlights
Estimated valueThis is the price Wahi expects this property to sell for.
The calculation is powered by our Instant Home Value Estimate, which uses current market and property price trends to estimate your home’s value with a 90% accuracy rate.Not available
Price/Sqft$306/sqft
Monthly cost
Open Calculator
Description
Set against peaceful green space in the welcoming community of Vulcan, this fully updated detached home delivers the perfect blend of modern comfort and small-town charm. With uninterrupted views and a quiet countryside backdrop, this is the kind of location that instantly feels like home. Step inside to soaring vaulted ceilings and a bright, open layout designed for both everyday living and entertaining. The inviting living room is anchored by a gas fireplace, creating a warm and cozy space to unwind after a long day. Just off the living area, the chef-inspired kitchen impresses with a large quartz-topped island, stainless steel appliances, a striking anthracite sink, and an abundance of cabinetry and counter space. The adjacent dining area easily accommodates family dinners and gatherings of any size. The main level also features an updated laundry area, three spacious bedrooms, and beautifully renovated bathrooms, making this home as functional as it is stylish. Major updates have already been taken care of, including a new dishwasher, washer, and dryer (2023), plus a new furnace and hot water tank, offering peace of mind for years to come. Outside, the durable Hardie Board exterior is built to handle Alberta’s climate, while the massive basement with impressive 12-foot ceilings presents endless possibilities — whether you envision a home gym, additional bedrooms, a media room, or a fully customized family space. With thoughtful upgrades throughout, a tranquil setting, and outstanding value, this move-in-ready home is an exceptional opportunity you won’t want to miss.
Property Details
Interior
Features
Main Floor
Foyer
10`0" x 5`8"Living Room
14`6" x 15`5"Exterior
Features
Parking
Garage spaces 4
Garage type -
Other parking spaces 0
Total parking spaces 4
Property History
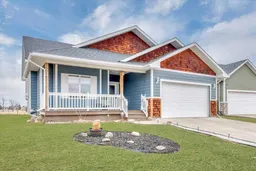 32
32
