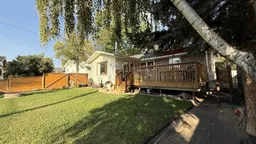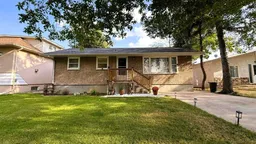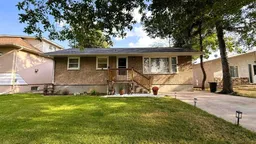Welcome to this well-maintained bungalow situated on a generous 50’ x 120’ lot, surrounded by mature towering trees and featuring a large driveway. With over 1,100 sq. ft. of living space, this home offers four bedrooms and one full bathroom, all thoughtfully cared for over the years.
As you enter the home, you’re welcomed by a spacious living room highlighted by a large front picture window overlooking the front yard. The living space flows seamlessly into the kitchen, which features cabinetry on both sides, updated laminate flooring, a new kitchen faucet, water filtration system, and a brand-new stainless steel dishwasher installed just weeks ago.
Adjacent to the kitchen is the dining area, complete with a cozy wood-burning fireplace tucked into the corner. This bright space is filled with natural light and features a large picture window and sliding patio doors leading to a new expansive rear deck—perfect for entertaining or relaxing outdoors.
The fully fenced backyard truly showcases the size of the lot and includes a shed (2022), fresh lawn and landscaping, edging, and weed barrier throughout the garden for easy maintenance. With rear alley access, there is excellent potential to build a future detached garage.
Back inside, the main floor hosts three bedrooms and a full bathroom. Downstairs, you’ll find a fourth bedroom, laundry area, mechanical room, and future development potential in the remaining basement space. The basement walls have been newly insulated, and R-40 insulation has been added to the attic for improved efficiency.
Additional updates include:
New laminate floor/ baseboard in kitchen (2023), updated bathroom toilet, a new hot water tank (2025), new Samsung washing machine in 2024.
The home was recently inspected in October of 2025, offering added peace of mind and potential savings for the next owner.
If you’re seeking affordability and comfort in a charming small-town setting, Vulcan offers excellent amenities including an 18-hole golf course, newly renovated hospital, and a variety of restaurants and shopping options. Conveniently located just over an hour from both Calgary and Lethbridge, this welcoming community is one you’ll be proud to call home. Give your favourite REALTOR® a call to book a showing on this home.
Inclusions: Dishwasher,Refrigerator,Washer/Dryer
 33
33




