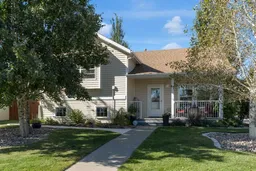This large 4-level split offers 3 bedrooms, 3 bathrooms, and even more room to develop! Situated on a corner lot with great curb appeal, the property features a welcoming covered front porch, upgraded landscaping in the front yard, and an underground sprinkler system. There is also space in the backyard with potential to add a garage (with town approval). The roof was redone in 2021, giving peace of mind for years to come. Inside, you’ll find tall ceilings and a bright, open living space. The kitchen provides plenty of storage, while the dining area and living room are ideal for hosting family and friends. Upstairs are three spacious bedrooms and two bathrooms, including a massive primary bedroom with a 3-piece ensuite and walk-in closet. The first lower level boasts a huge family room and another bathroom and laundry room, while the second lower level offers abundant storage or the potential to add additional bedrooms if needed. Recent updates include new flooring on the main level, upper hallway, and primary bedroom, as well as updated light fixtures. This home is move-in ready yet still offers opportunities for a new owner to add personal touches. Don’t miss this chance to own a fantastic family home in the welcoming community of Vulcan—home to a golf course, newly expanded hospital, retail shops, restaurants, a furniture store, arena, outdoor pool, and so much more!
Inclusions: Dishwasher,Dryer,Microwave Hood Fan,Refrigerator,Stove(s),Washer,Window Coverings
 45
45


