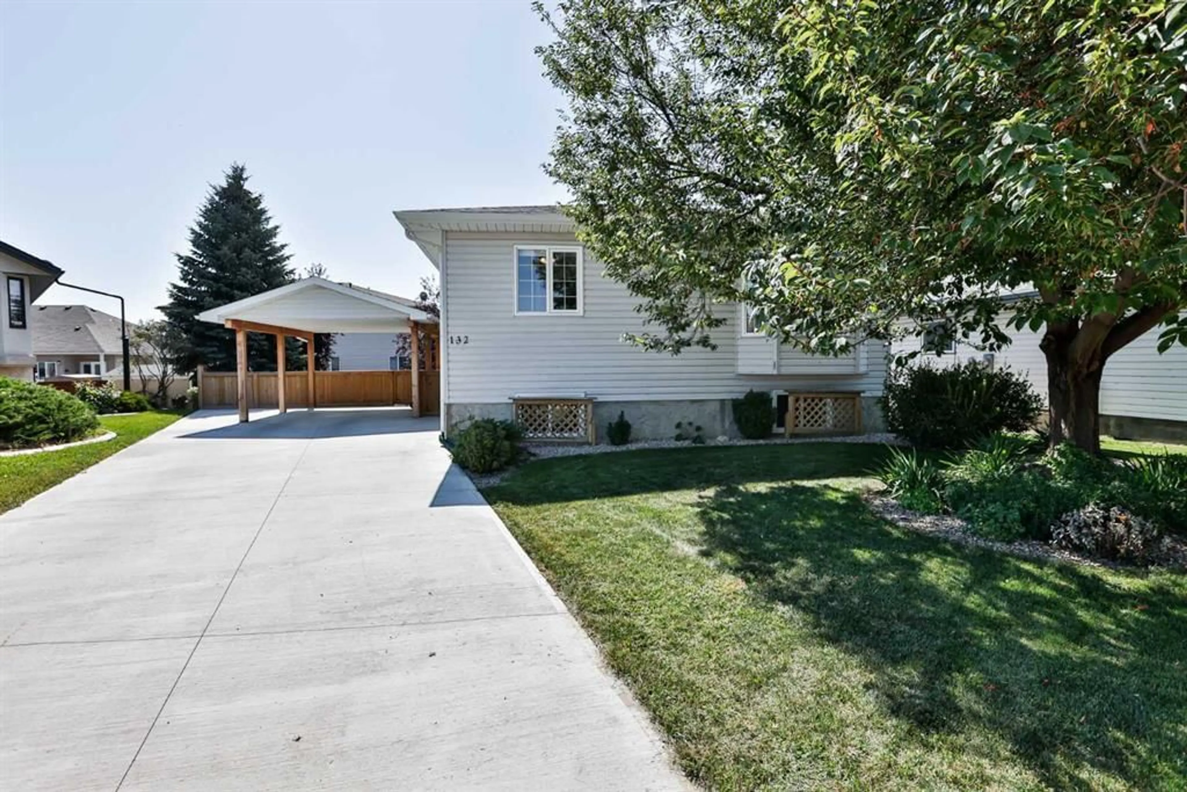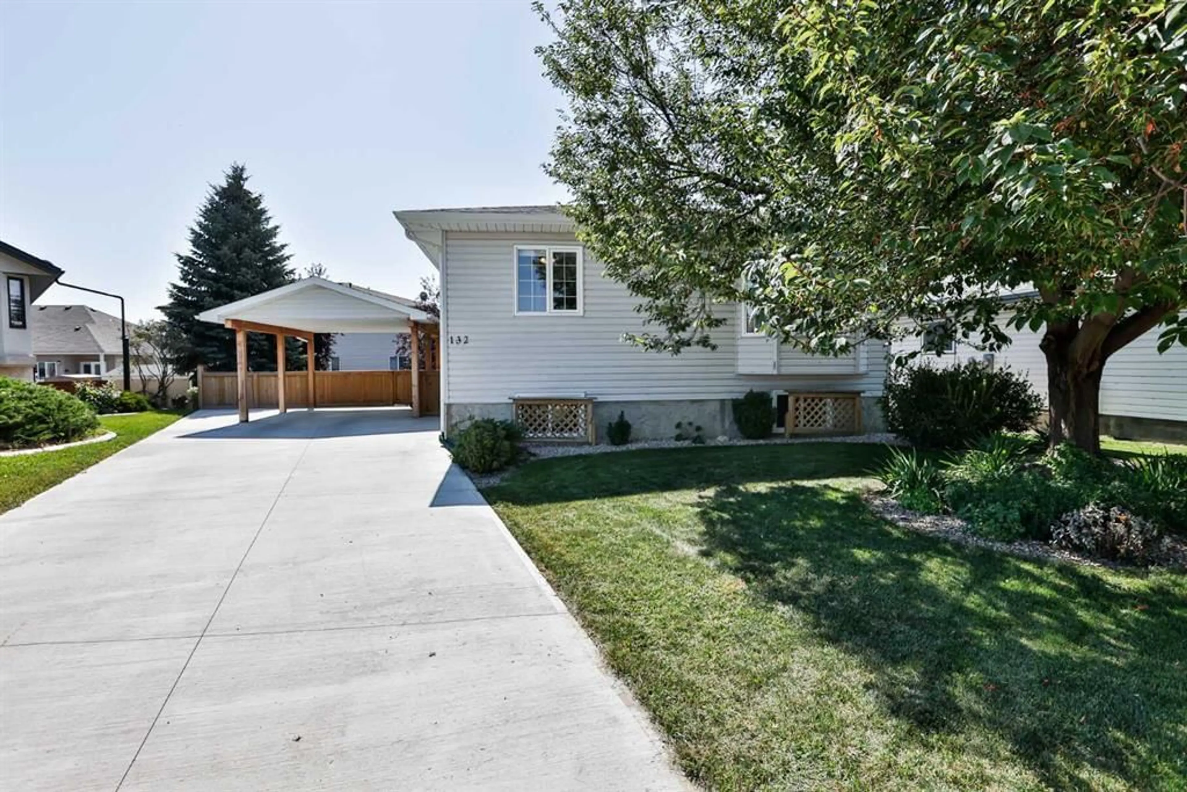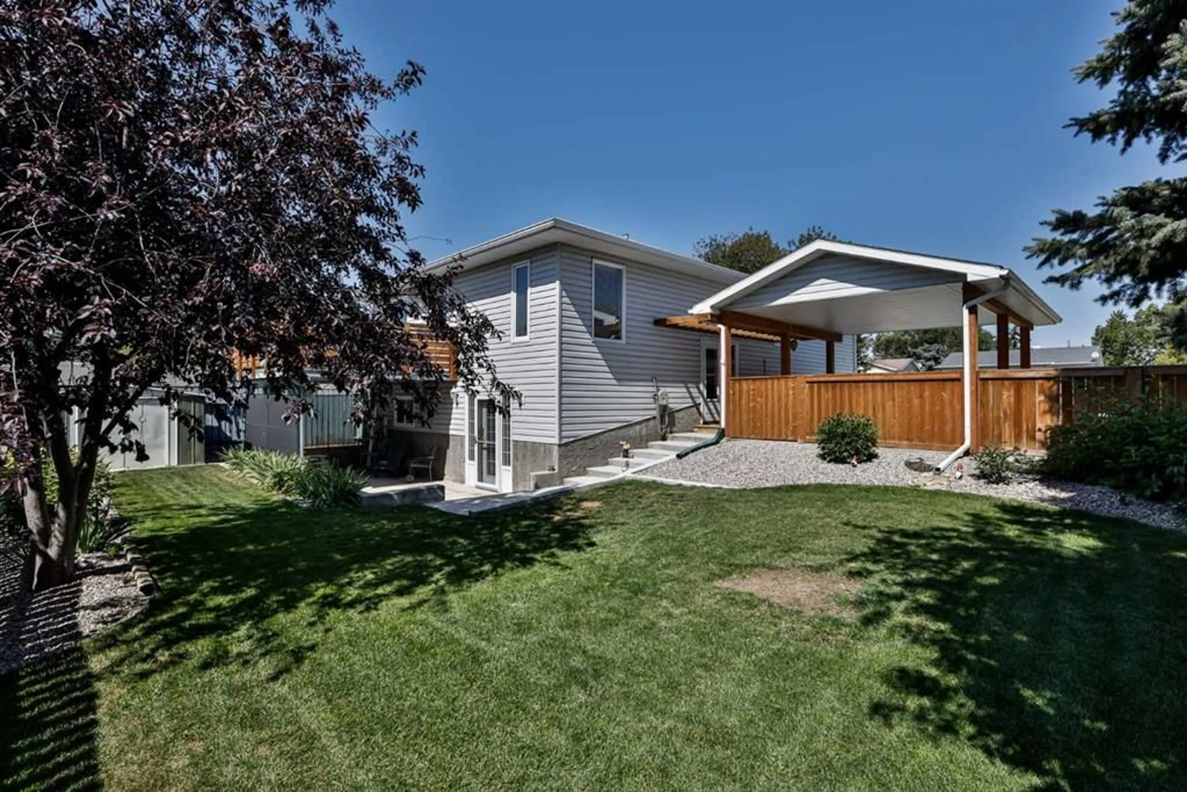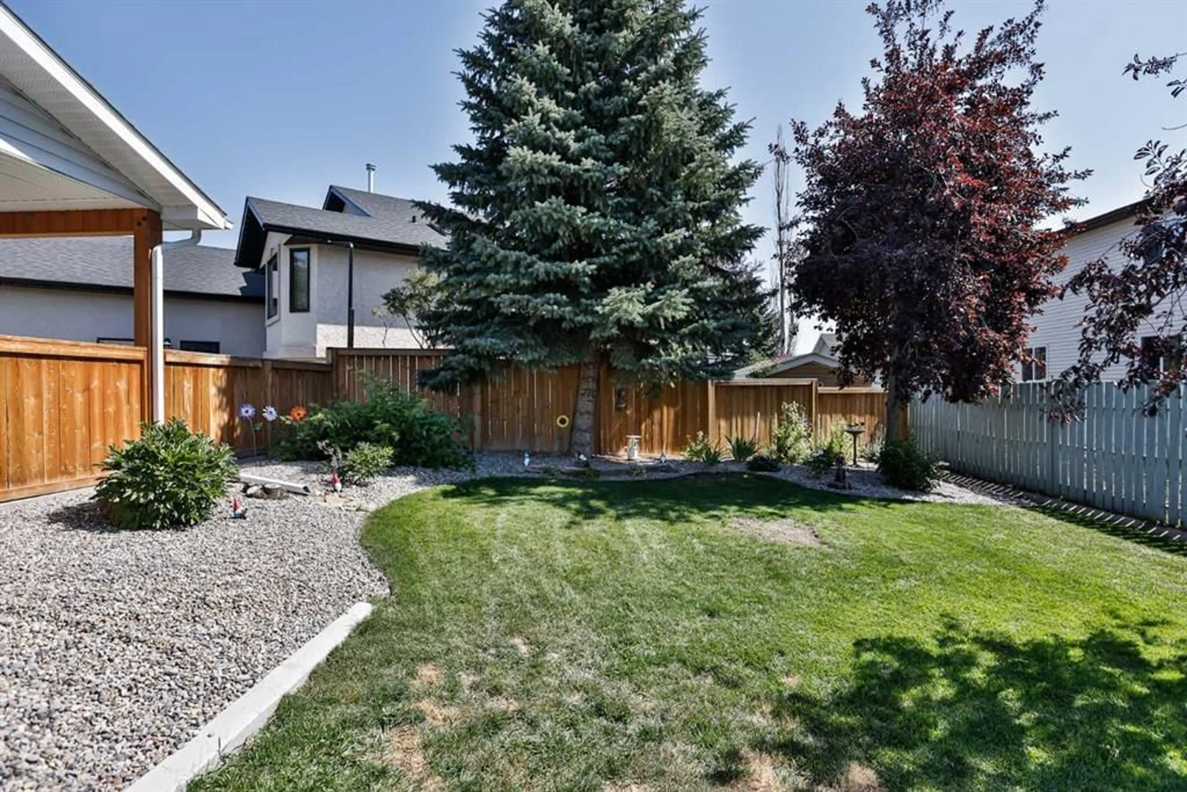132 Alder Pl, Vulcan, Alberta T0L 2B0
Contact us about this property
Highlights
Estimated valueThis is the price Wahi expects this property to sell for.
The calculation is powered by our Instant Home Value Estimate, which uses current market and property price trends to estimate your home’s value with a 90% accuracy rate.Not available
Price/Sqft$294/sqft
Monthly cost
Open Calculator
Description
Are you wanting to live 5 minutes from the hospital this is it! Welcome home to this charming and spacious 5-bedroom Bilevel built in 1996 that boasts pride of ownership and modern updates throughout! Step inside the main level to discover a welcoming living room, a well-equipped kitchen complete with an island and a cozy eating area. Recent updates include furnace in 2024, newer vinyl plank flooring, a new refrigerator, stove, washer and dryer 2021, The primary bedroom featuring a generous ensuite. Two additional well-sized bedrooms and a convenient main-floor laundry (with a full bath) add to the functional layout. The walkout basement is an entertainer’s delight with its spacious family room, large windows and a cozy gas fireplace, ample built-in cupboards and closets, and two additional bedrooms. A spa-like bathroom with jetted tub and extra storage room further enhance the functionality of this space. The home’s outdoor living spaces are designed for if you want full sun or shade. The private upper deck, enhanced with new decking installed in 2020, this is perfect for relaxing. The walk-out is protected by the upper deck for shade. The fully fenced and gated backyard offers a serene retreat with new concrete steps and surrounded by mature trees and a garden shed for extra storage. Don't miss the opportunity to see this beautiful home in person—Contact your REALTOR® to schedule a showing today!
Property Details
Interior
Features
Basement Floor
Furnace/Utility Room
13`2" x 11`2"4pc Bathroom
12`10" x 7`8"Bedroom
12`10" x 10`11"Bedroom
12`9" x 11`1"Exterior
Features
Parking
Garage spaces -
Garage type -
Total parking spaces 4
Property History
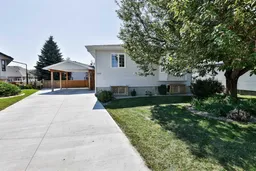 33
33
