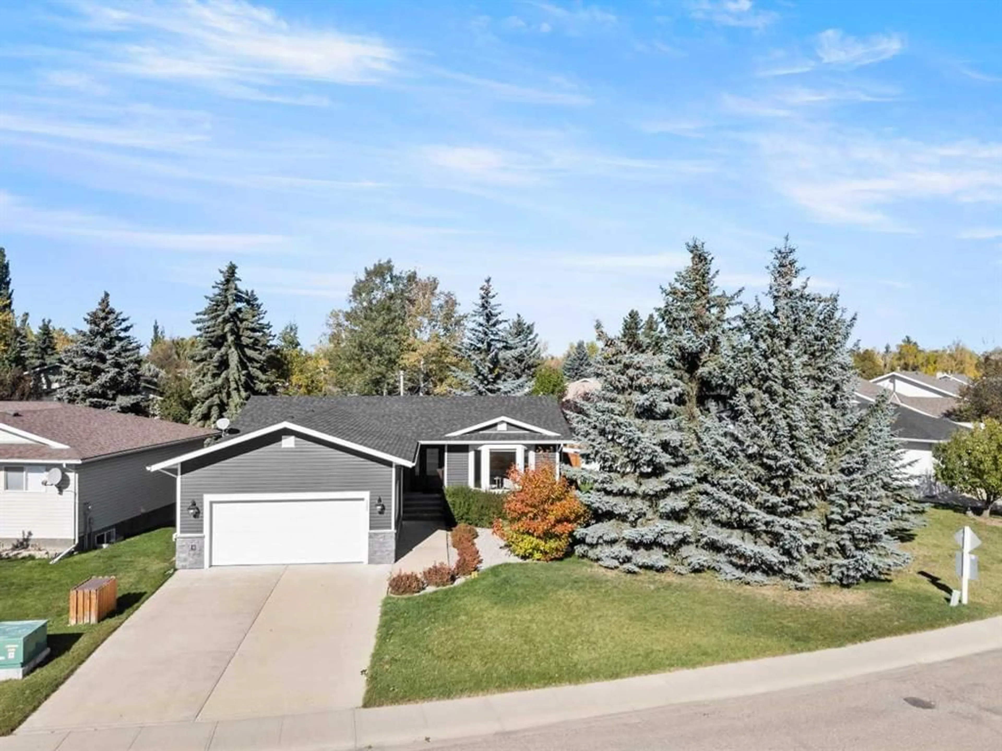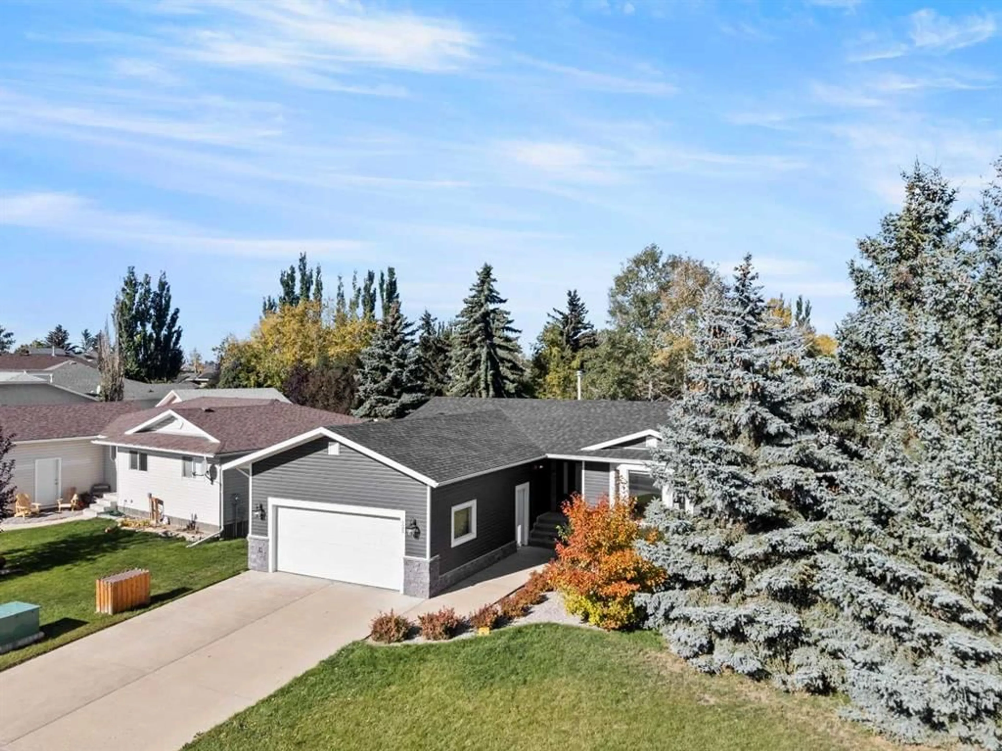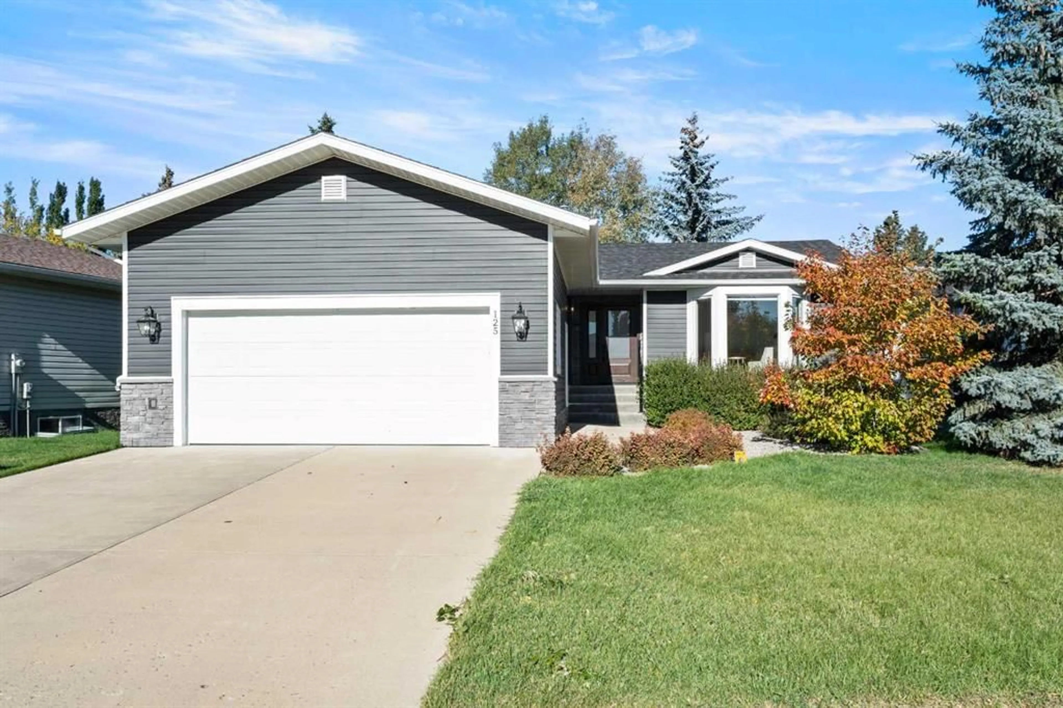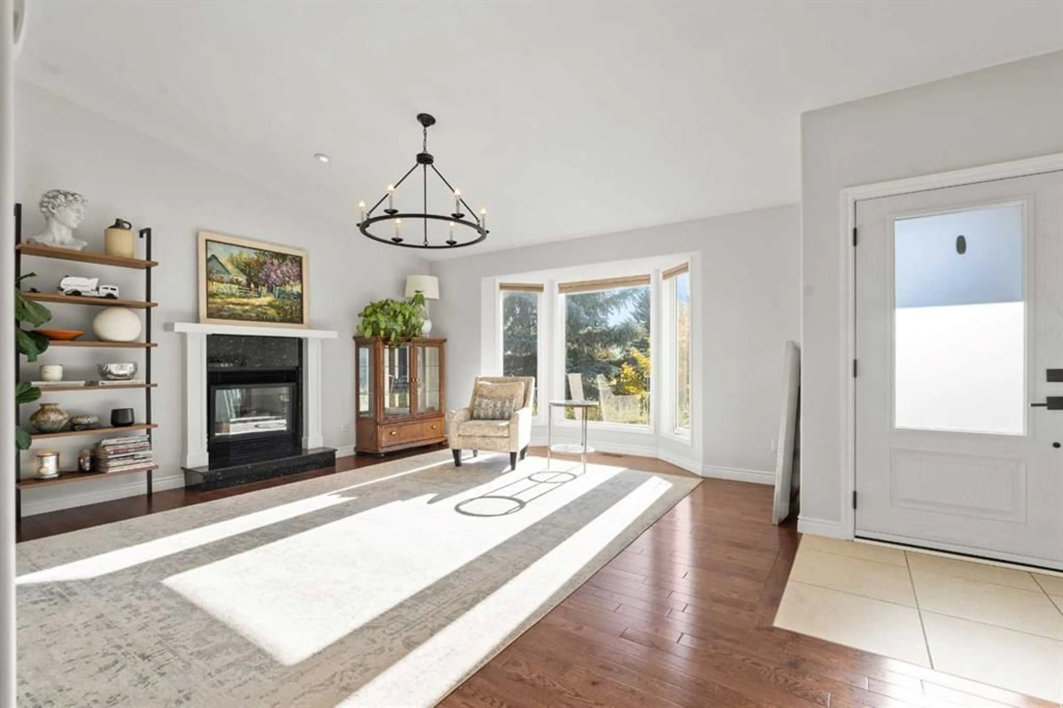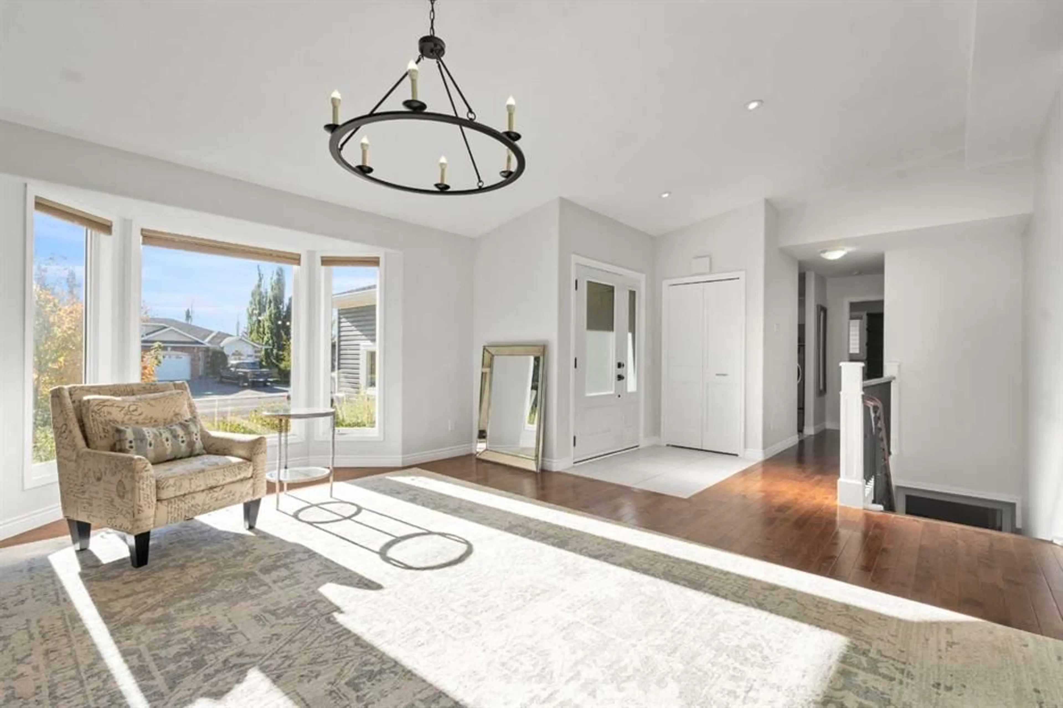125 Aspen Way, Vulcan, Alberta T0L 2B0
Contact us about this property
Highlights
Estimated valueThis is the price Wahi expects this property to sell for.
The calculation is powered by our Instant Home Value Estimate, which uses current market and property price trends to estimate your home’s value with a 90% accuracy rate.Not available
Price/Sqft$311/sqft
Monthly cost
Open Calculator
Description
This charming 1600 square foot bungalow offers a blend of comfort and functionality, perfect for family living in Vulcan. The home is situated in the desirable area of Allen Acres. The main level features three spacious bedrooms, including a luxurious primary suite that features a jetted tub, Carrera marble vanity, walk-in closet, and a full ensuite to offer a private retreat. The open-concept living room offers vaulted ceilings and a natural gas fireplace, creating a cozy, warm and inviting atmosphere. The dining area flows into a well-appointed kitchen complete with Onyx granite countertops, auto lit walk in pantry and a plethora of cabinets with undermount lighting. The main floor is complete with full size HE laundry and a three-piece full main bathroom. The main floor is complete with Oak Hardwood Floors. Downstairs, the fully developed basement offers a spacious great room open concept that includes a second kitchen, dining room and large rec room. There are also two additional bedrooms with double closets and a full three-piece bathroom (Walk-in Shower). These features make the basement versatile and ideal for guests or extended family. The attached double car garage has been cleverly modified to include a den/office and mudroom while still accommodating both a large passenger truck and a smaller vehicle. The outdoor space is equally impressive, with a newer maintenance-free deck, perfect for barbecues and outdoor gatherings. Recent upgrades include newer vinyl siding , asphalt shingles and a modern fibreglass front door. The home offers excellent curb appeal with large blue spruce and maple trees, decorative shrubs along with low maintenance gravel and concrete curb work. Located across from a park and within walking distance of schools and recreational facilities, this home offers a turnkey opportunity. Come view this amazing home that combines comfort, style, and convenience in a family-friendly neighbourhood.
Property Details
Interior
Features
Main Floor
4pc Bathroom
6`0" x 7`7"4pc Ensuite bath
5`11" x 7`6"Bedroom
10`0" x 10`1"Laundry
6`2" x 6`4"Exterior
Features
Parking
Garage spaces 2
Garage type -
Other parking spaces 2
Total parking spaces 4
Property History
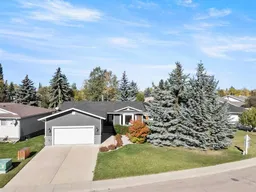 50
50
