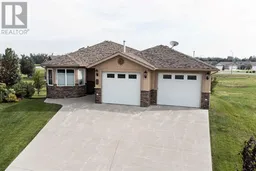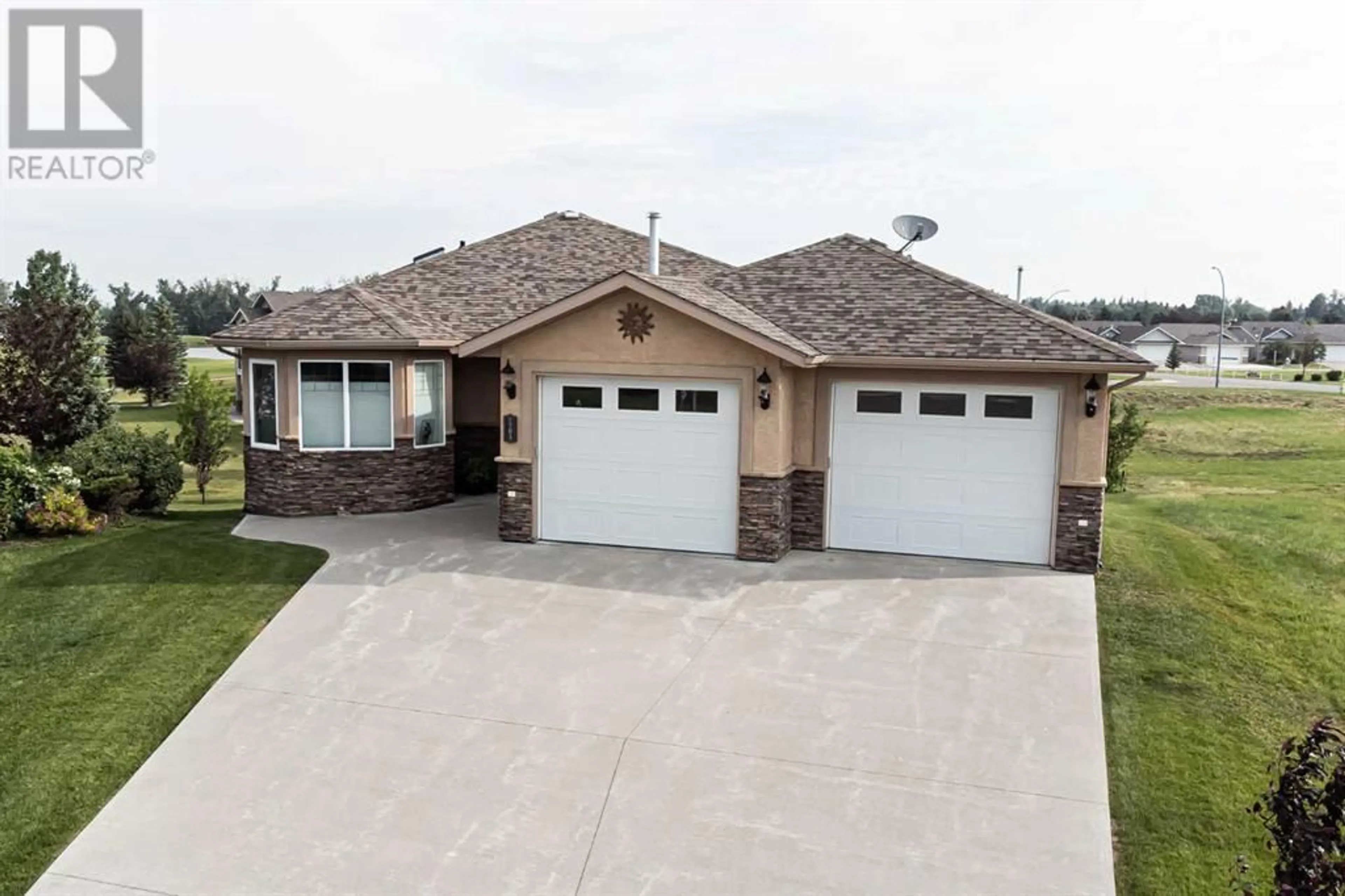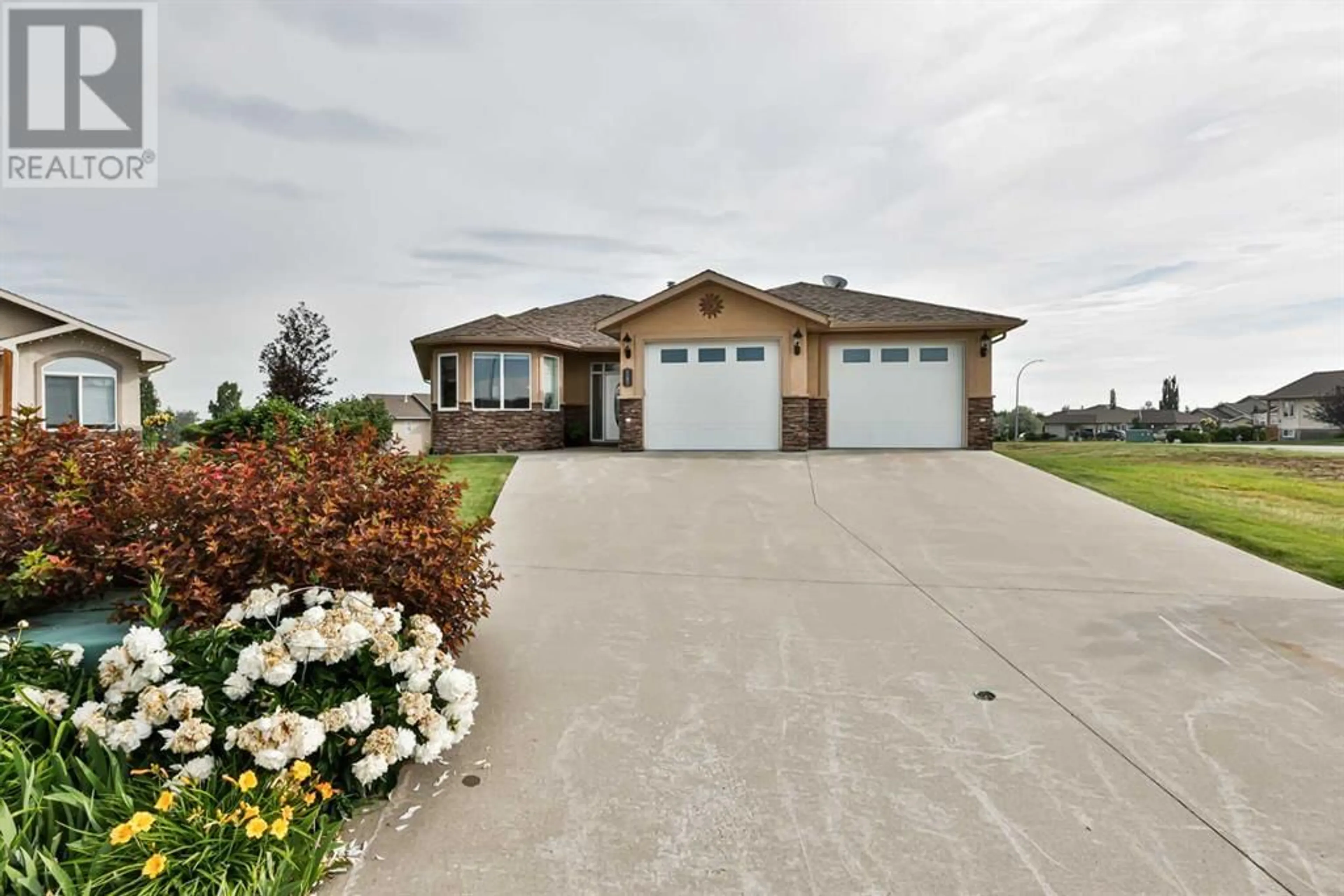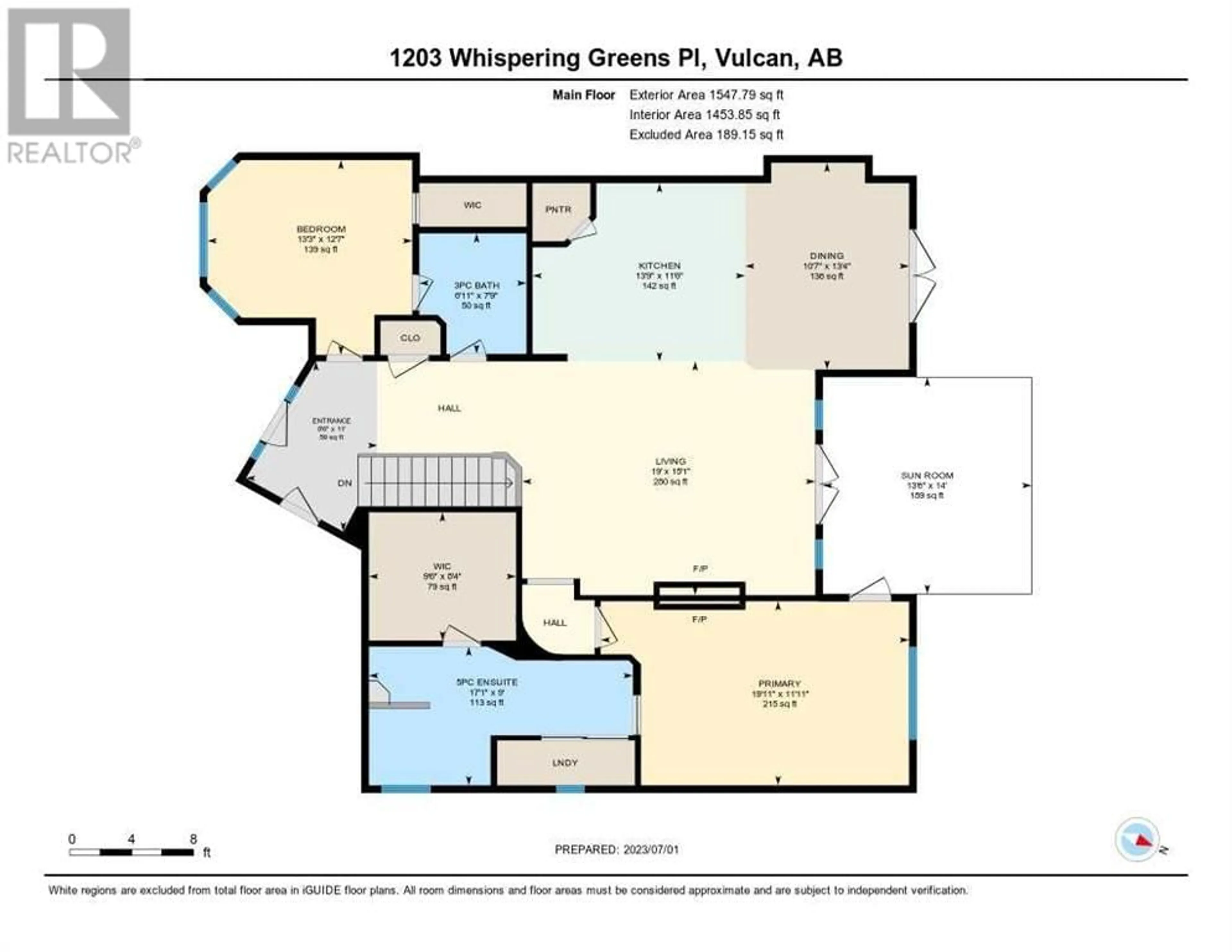1203 Whispering Greens Place, Vulcan, Alberta T0L2B0
Contact us about this property
Highlights
Estimated ValueThis is the price Wahi expects this property to sell for.
The calculation is powered by our Instant Home Value Estimate, which uses current market and property price trends to estimate your home’s value with a 90% accuracy rate.Not available
Price/Sqft$353/sqft
Days On Market84 days
Est. Mortgage$2,351/mth
Tax Amount ()-
Description
This fantastic bungalow backs onto the beautiful Vulcan Golf and Country Club. This impressive home has over 3000 sq ft of finished living space and a double attached heated garage with in-floor heating. The main floor is an open concept with a large kitchen and island with custom finished maple cabinets, granite countertops, a corner pantry, and all stainless steel appliances which includes a Bertazonni 5 burner gas cooktop. The dining room is just off the kitchen with additional built-in custom cabinets and access to a deck with glass railing for a great place to bar-b-que or enjoy outdoor dining. The living room has hardwood floors, a double-sided gas fireplace with a rock surround and is flanked by custom built floating shelves on either side. The main floor has 9' foot high ceiling, sky lights, and is flooded by light from all of the patio doors at the back of the home. The 3 season patio has double doors off the living room and is fully enclosed with sliding glass doors to access both adjoining decks on each side and has an electric heater for the cool evenings and a fan for the warmer ones. The master bedroom is on the main floor and enjoys the double sided gas fireplace, it's own deck with glass railing, a large ensuite with a soaker tub, tile shower and double sinks, and a very large walk-in closet. There is one more bedroom, or office, on the main floor at the front of the house with lots of windows and light as well as an ensuite that is shared as the main bathroom and a large walk-in closet. The fully finished basement offers the warmth and comfort of in-floor heating, and a cozy fireplace in the large family room. The basement is a walk-out basement with plenty of windows and light, and offers a covered lower deck space for shaded outdoor entertaining, and access to the beautifully landscaped backyard. The basement has 2 additional large bedrooms, a large office or craft room, a storage room with full height locking storage cabinets, and a 3 piece bathr oom. The mechanical room houses all of the upgraded systems that have been added to this custom built house that make it uniquely comfortable and efficient, with in-floor heating, and special air filtration systems. The double car garage is equally impressive with plenty of space for cars, golf carts, plenty of cabinets and shelving for storage, a workbench and sink for tinkering, and is heated for your comfort all year round. This home has all of the amenities and upgrades you could ever want or need like air conditioning, in-floor heating, gas line to top and bottom decks, central vac, new hot water tank, and the list goes on. This is truly a unique home that has to be seen to be appreciated. (id:39198)
Property Details
Interior
Features
Main level Floor
5pc Bathroom
9.00 ft x 17.08 ftOther
11.00 ft x 8.50 ftPrimary Bedroom
11.92 ft x 19.92 ftDining room
13.33 ft x 10.58 ftExterior
Parking
Garage spaces 2
Garage type Attached Garage
Other parking spaces 0
Total parking spaces 2
Property History
 44
44




