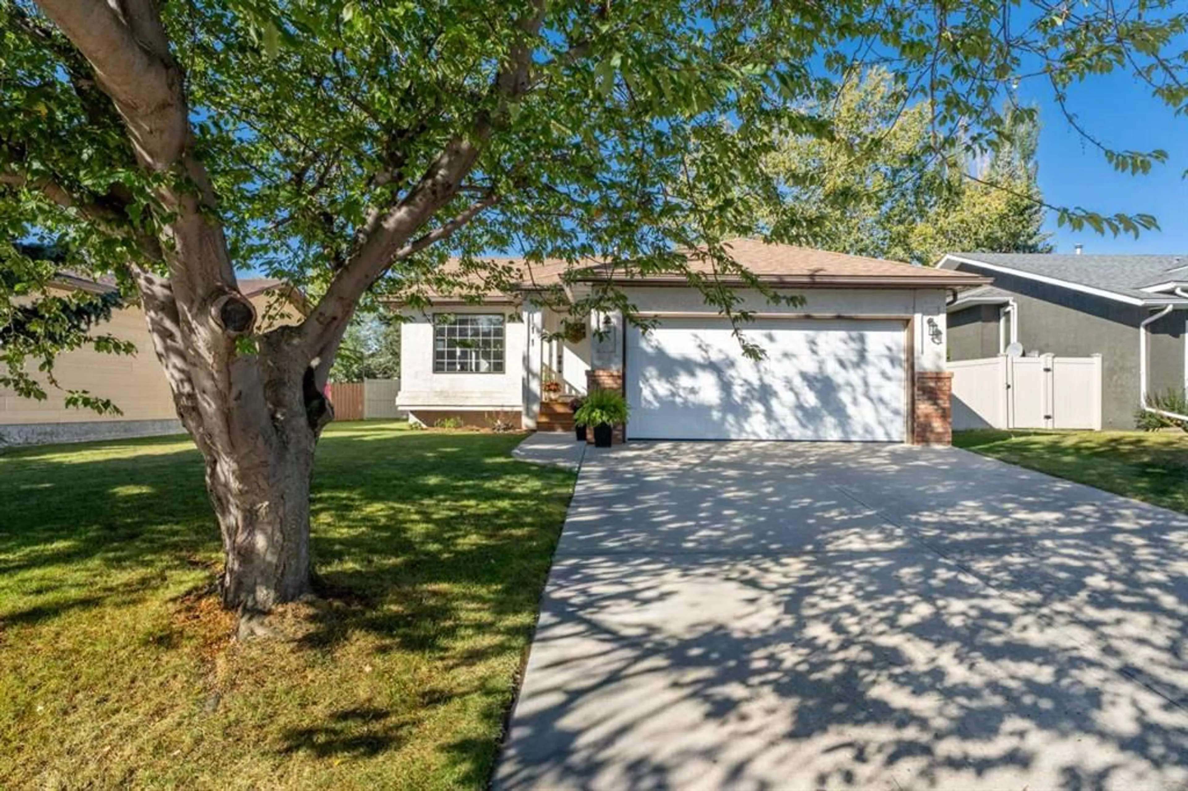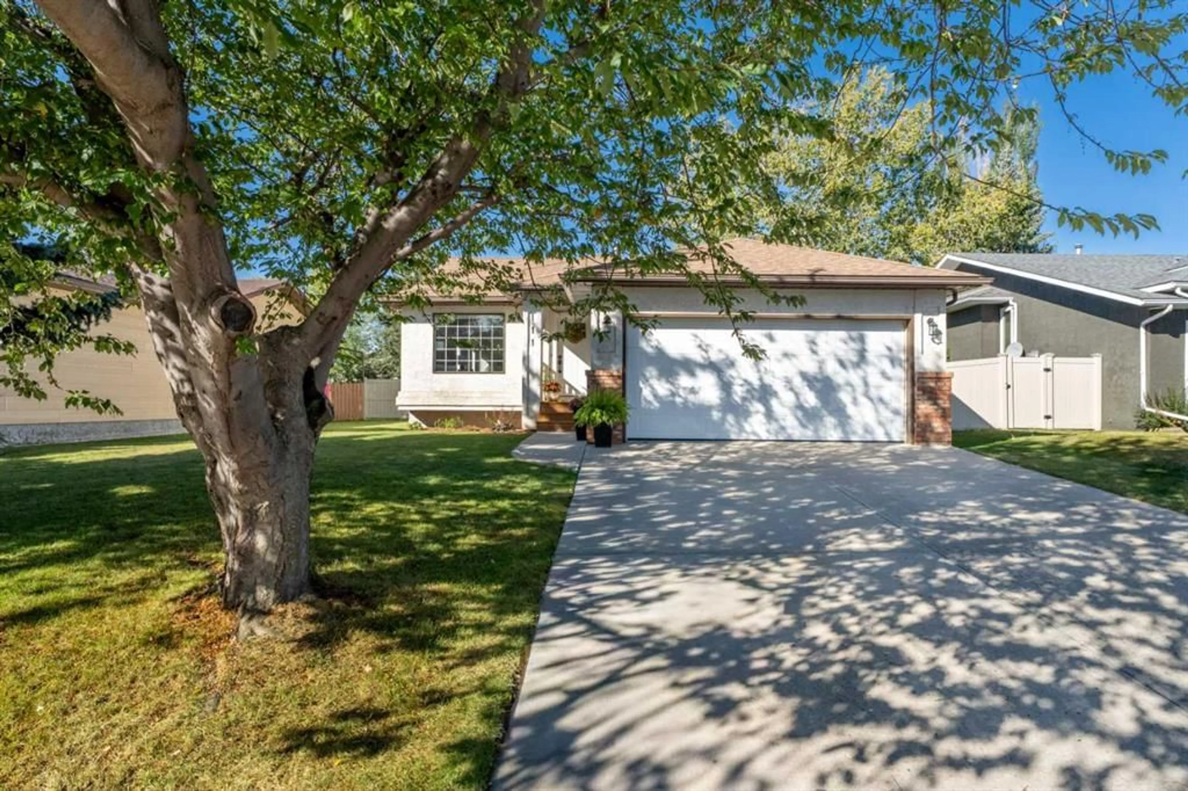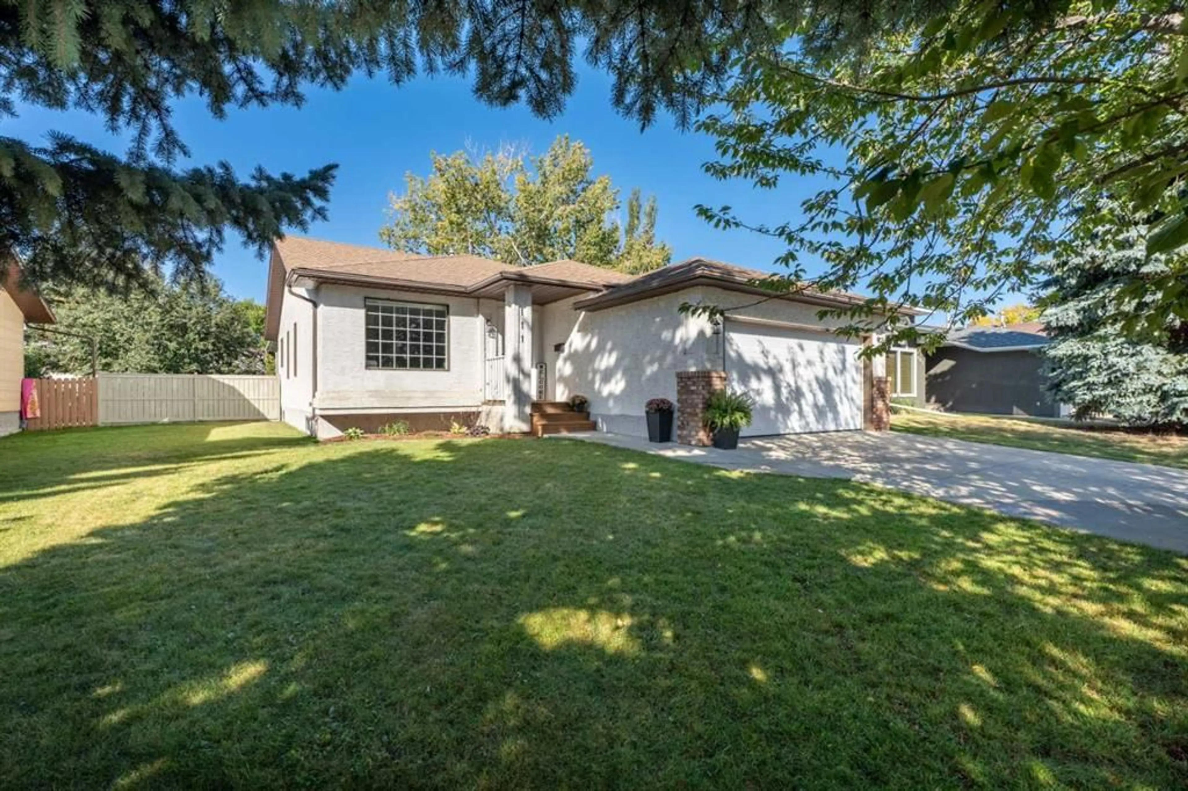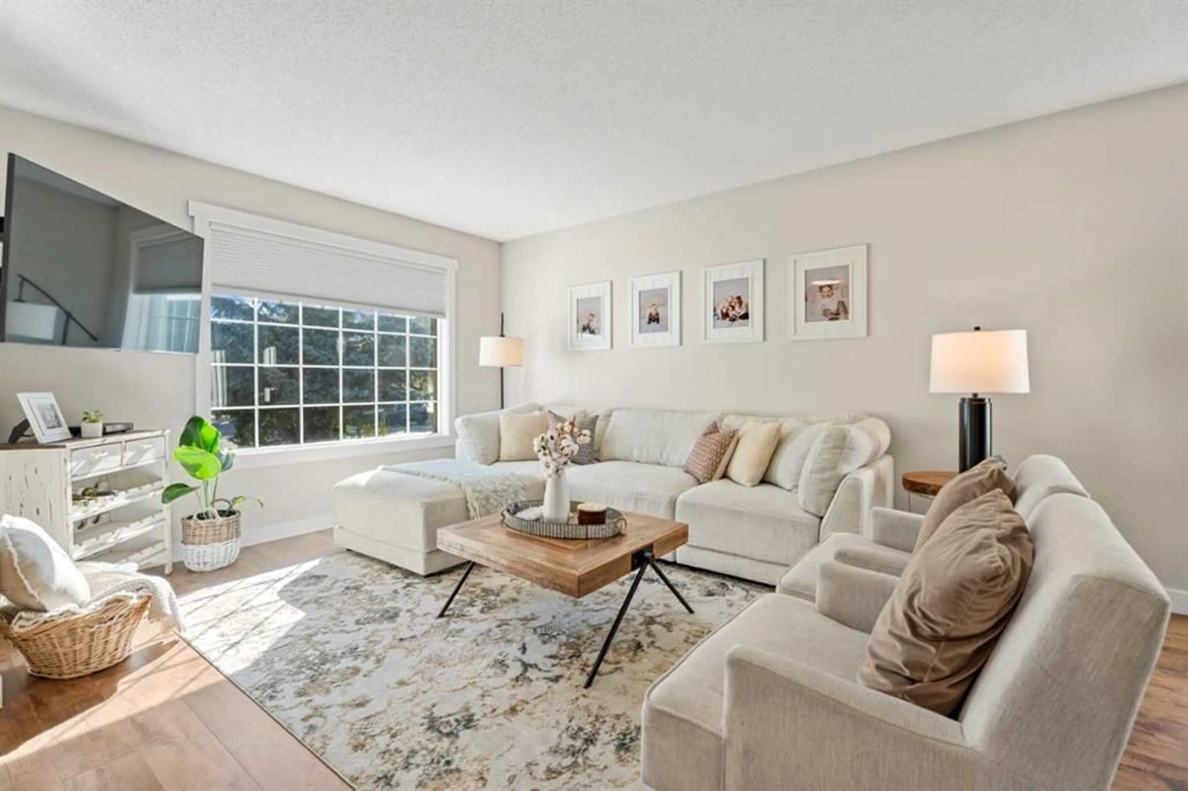111 Allen Rise, Vulcan, Alberta T0L 2B0
Contact us about this property
Highlights
Estimated valueThis is the price Wahi expects this property to sell for.
The calculation is powered by our Instant Home Value Estimate, which uses current market and property price trends to estimate your home’s value with a 90% accuracy rate.Not available
Price/Sqft$351/sqft
Monthly cost
Open Calculator
Description
Discover this stylishly renovated front-drive bungalow in the welcoming community of Vulcan. This home offers five bedrooms and three full bathrooms, is fully finished, and ready for you to move in and enjoy. Its stucco exterior and covered front porch, set on a mature, tree-lined street, provide exceptional curb appeal. Step inside to beautifully updated spaces featuring vinyl flooring throughout the living areas, fresh paint and trim, and well-designed living spaces. The front room offers both formal dining and living, leading into an upgraded kitchen with quartz countertops and stainless steel appliances. From the kitchen, enter the sunroom overlooking a spacious backyard perfect for relaxing or entertaining family and friends. On the main floor, find two generous secondary bedrooms, convenient laundry with garage access, an updated four-piece bath, and a primary suite with walk-in closet plus a stunning three-piece ensuite. Comfort is ensured year-round by newer furnace and air conditioning systems. The fully finished basement features a large recreation room with a gas fireplace and bar area, two additional bedrooms, a modern three-piece bathroom, and ample storage space. Vulcan is located midway between Calgary and Lethbridge on Highway 23 a vibrant Southern Alberta Community. The town has embraced its shared name with the iconic Star Trek planet, there are lots of Star Trek themed attractions to check out. Check out the shops, furniture store, grocery, restaurants, parks, schools, hospital, recreation facilities and the community events. Schedule a private showing with your favourite agent today.
Property Details
Interior
Features
Main Floor
3pc Ensuite bath
4`11" x 8`0"4pc Bathroom
4`11" x 8`0"Bedroom
9`11" x 10`6"Bedroom
9`11" x 9`11"Exterior
Features
Parking
Garage spaces 2
Garage type -
Other parking spaces 2
Total parking spaces 4
Property History
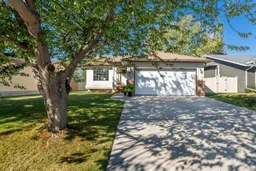 47
47
