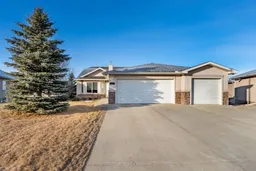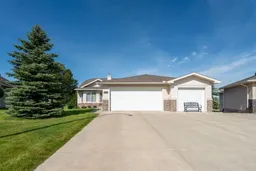Welcome Home! Imagine life backing onto the 18th hole with a pond view, a view of the prairie fields and the mountains with a TRIPLE GARAGE for the Golf Cart or extra vehicle parking or storage! This well maintained charming bungalow has it all including a stucco exterior, air conditioning, a GAS FIREPLACE in the main floor living room and HEATED FLOORS in the fully finished basement! Retire or slow down your pace of life to the wonderful community of Vulcan, with a hospital, close to shopping, schools and so many things to get involved with year round. This home has a generously sized primary on the main floor with a fully accessible 3 piece ensuite and large walk-in closet. A large chef kitchen with a breakfast bar and dining room looking out at the western facing patio! The patio is equipped with a gas line for the BBQ and a large space to enjoy the outdoors with your own outside oasis! A cozy living room with a gas fireplace and a large gathering area to relax and slow down with a glass of wine after a day on the Greens! The laundry room is also on the main floor as well as a bright secondary bedroom. Downstairs is fully finished with in floor heat, a large recreation room, a wet bar as well a bedroom, and a 4 piece bathroom! There is tons of space for storage downstairs as well as a hobby room! Vacuflo is throughout the main floor and basement and even in the garage. Outside you have Underground Sprinklers and automatic watering for the flower beds to enjoy maintenance free yard in the summer months!! Come see this beautiful home today backing onto the Greens today in Whispering Creek Vulcan!
Inclusions: Dishwasher,Dryer,Gas Stove,Microwave,Range Hood,Refrigerator,Washer,Window Coverings
 50
50



