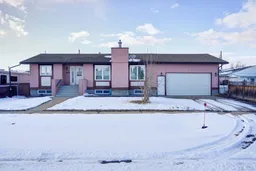Charming Bungalow in the Heart of Champion – Spacious & Move-In Ready! Welcome to the quaint village of Champion, where small-town charm meets spacious, comfortable living. This beautifully designed bungalow offers over 1,480 sq. ft. on the main floor, featuring an inviting layout perfect for families, entertaining, and relaxing. Step into the bright and airy living room, where a stunning stone temperature controlled fireplace serves as the focal point, flanked by large windows that fill the space with natural light. The open-concept dining area flows seamlessly into the well-appointed kitchen, complete with a large L-shaped island, ideal for meal prep and serving. Just off the dining room, you’ll find a fully enclosed sunroom—a wonderful extension of your living space that leads directly to the backyard and ground-level patio. The main floor with updated vinyl plank flooring boasts three bedrooms, including a spacious primary suite with a 4-piece ensuite featuring double sinks, a separate powder room, and a large closet. Convenient main-floor laundry connects to the second 4-piece bathroom, adding to the home’s thoughtful design. The versatile basement is ready for your ideas, offering a large rec/family room, a home office (or potential bedroom), a 4-piece bathroom, a flex room perfect for crafts or a man cave, plus ample storage space. A major highlight is the oversized, drive-through attached garage (21’x49’) with overhead doors on both the front and back, making it ideal for vehicles, toys, and projects. Sitting on a generous lot with back alley access, the yard is an open canvas, offering endless possibilities—whether you dream of a garden, play area, RV parking, or outdoor entertaining space. This move-in-ready home is a must-see—don’t miss your chance to make it yours! Contact us today for a viewing.
Inclusions: Dishwasher,Dryer,Garage Control(s),Refrigerator,Stove(s),Washer
 50
50


