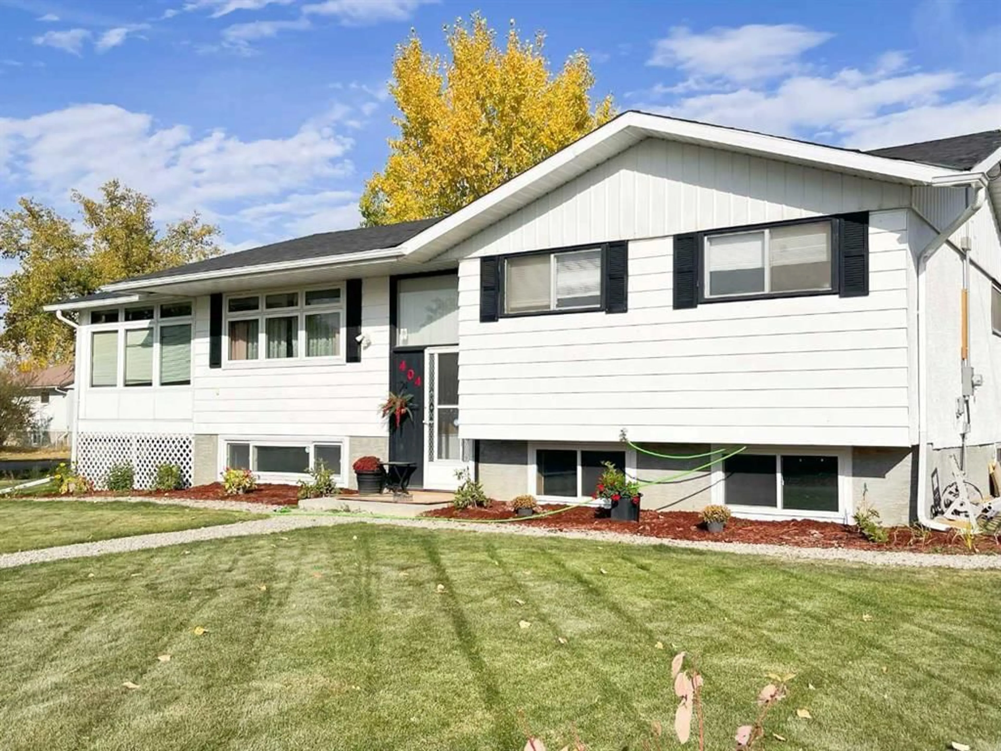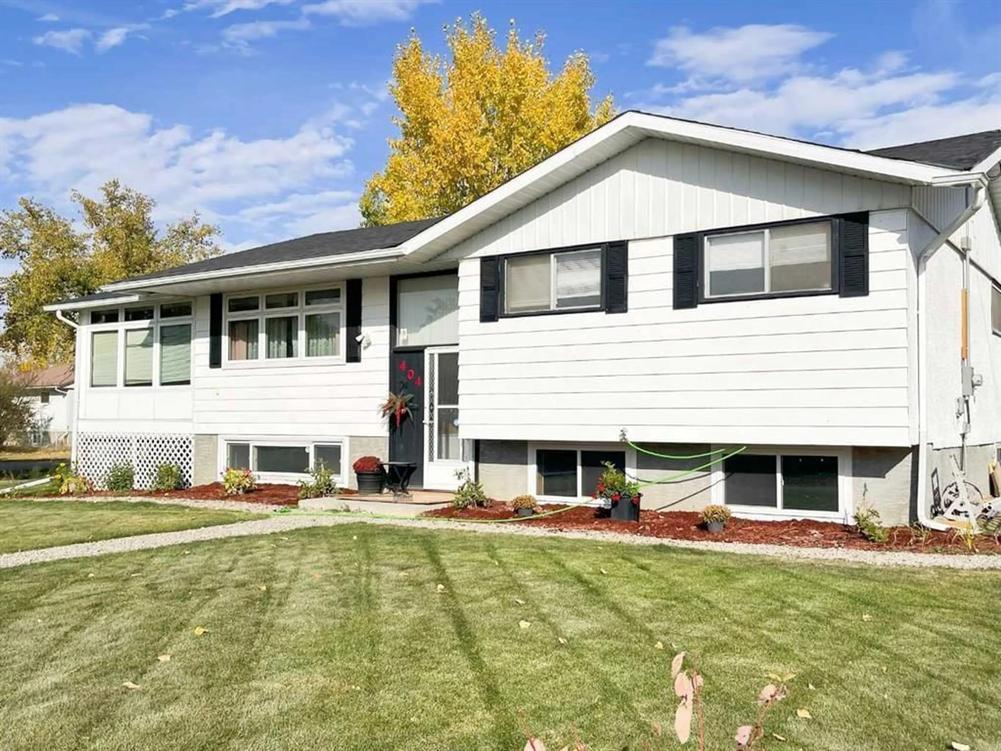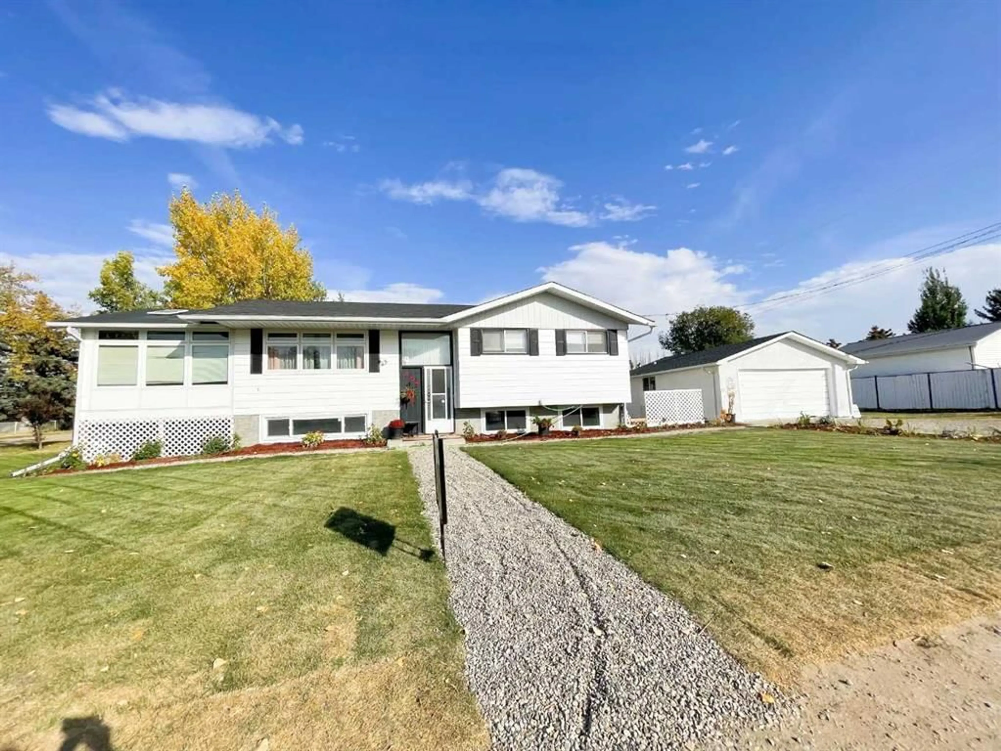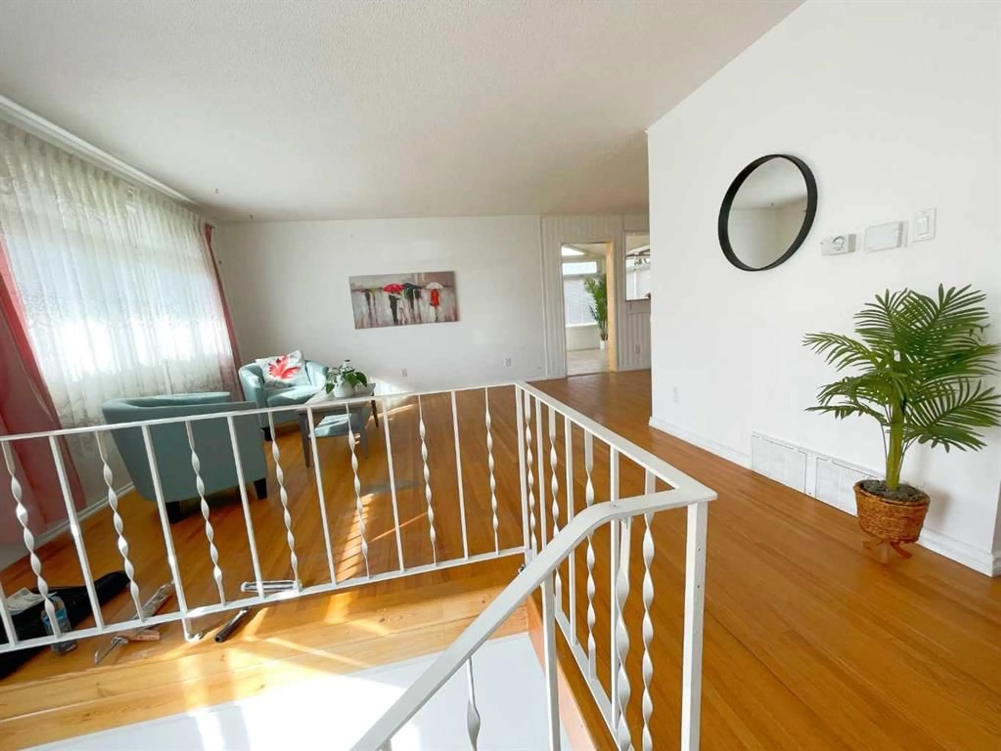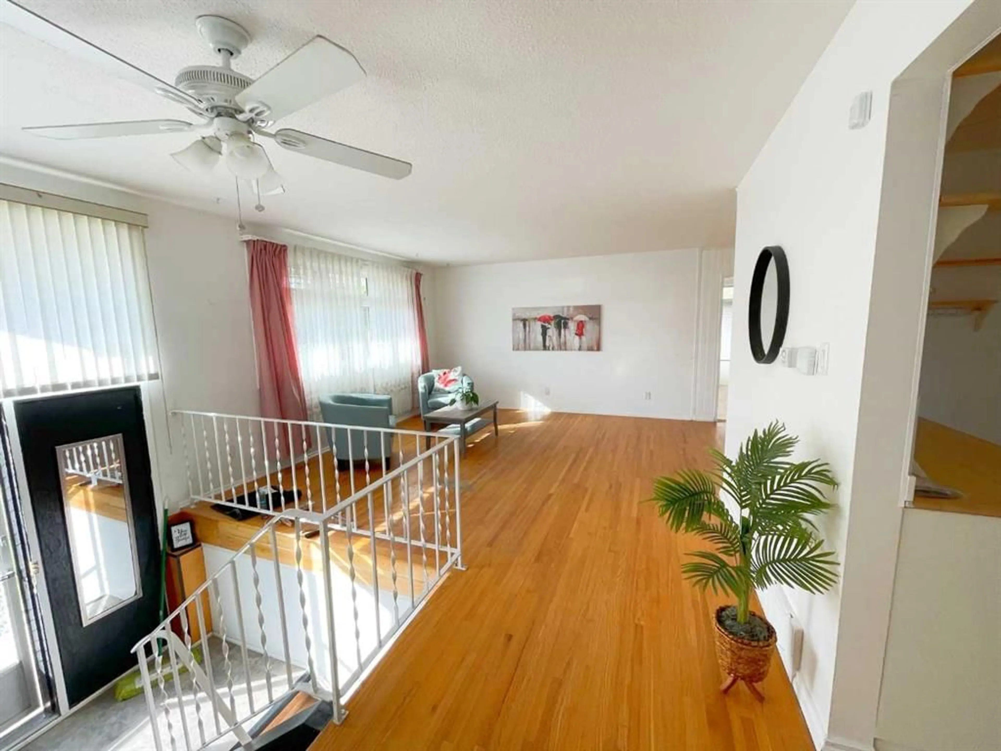Contact us about this property
Highlights
Estimated valueThis is the price Wahi expects this property to sell for.
The calculation is powered by our Instant Home Value Estimate, which uses current market and property price trends to estimate your home’s value with a 90% accuracy rate.Not available
Price/Sqft$254/sqft
Monthly cost
Open Calculator
Description
This 1,432 sq. ft. moved-on home sits on a solid ICF basement with 9-ft drywalled ceilings, a new furnace, and R20 rim wall insulation. Located on a double lot, the property features a large ground-level deck, along with a new back landing and stairs. Inside, you’ll find 3 bedrooms, 1 bath, and an open-concept dining and living area, complemented by hardwood floors throughout and ceiling fans in every room. The kitchen offers high-end IKEA pull-out pantries with a built-in wine rack, abundant cupboard space, and plenty of outlets—ideal for hosting large gatherings. European-style locks add an extra touch of quality. A versatile sunroom/bonus room with a vaulted ceiling, stained-glass effect windows, and multiple outlets makes an excellent rec room, home business space, daycare, or hobby area. The property also includes a 20’ x 24’ drywalled garage with power, built-in cupboards, and workspace, parking for 3–4 vehicles, plus ample space for a garden and a dog run.
Property Details
Interior
Features
Main Floor
Dining Room
13`0" x 9`5"Kitchen
15`0" x 11`0"4pc Bathroom
12`0" x 4`11"Bedroom
10`5" x 9`9"Exterior
Features
Parking
Garage spaces 2
Garage type -
Other parking spaces 6
Total parking spaces 8
Property History
 33
33
