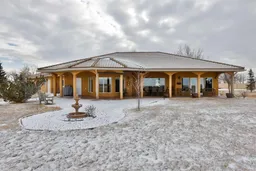Discover the tranquility of small-town living in Carmangay, Alberta, with this breathtaking 1.8-acre property offering stunning coulee views and unforgettable sunsets. This beautifully designed 2,000 square-foot bungalow provides easy, step-free access to both the home and the oversized triple-car garage.
Inside, you will find two spacious bedrooms and two and a half bathrooms, all featuring in-floor heating powered by a new boiler system. As you enter this remarkable home built in 2010, you're greeted by an abundance of natural light and panoramic views of the surrounding coulees, creating a truly awe-inspiring atmosphere. There is great potential for additional bedrooms or living space within the spacious garage.
The heart of the home is a stunning open kitchen equipped with alder cabinets, black appliances, and luxurious granite countertops. The vaulted ceiling enhances the spacious feel as it flows seamlessly into the living room, where large windows frame the picturesque back view. Cozy up by the electric fireplace on chilly evenings, or enjoy the warmth of hardwood floors throughout the living areas.
The primary bedroom, situated at the rear of the home, boasts ample windows, 9-foot ceilings, and a large walk-in closet with custom shelving. Indulge in the en suite bathroom, featuring a large jetted tub, a walk-in double-headed shower, and granite countertops, creating a spa-like retreat. The second oversized bedroom is thoughtfully located on the opposite end of the house and includes its own en suite bathroom with new vinyl plank flooring.
Adjacent to the kitchen, you will find a well-appointed laundry room complete with a sink, back entrance, half bathroom, and generous storage options. The impressive triple-car garage measures an astounding 52 feet wide and includes a drain for car run off. The exterior of the home showcases a durable stucco finish and a tile roof, ensuring lasting aesthetics and protection.
Step outside to the covered patio area, which features stamped concrete and a natural gas line for outdoor cooking or heating. A convenient storage room for patio furniture is located just off the patio.
For those with recreational vehicles, a gravel pad next to the home offers convenient RV parking, complete with a 220-volt hookup and sewer connection. A surge projector has also been added to the panel for electrical protection. This property benefits from town water and has an efficient septic system for waste management.
Don’t miss the chance to make this stunning acreage in Carmangay your new home sweet home!
Inclusions: Built-In Oven,Dishwasher,Induction Cooktop,Microwave,Refrigerator,Washer/Dryer,Window Coverings
 39Listing by pillar 9®
39Listing by pillar 9® 39
39


