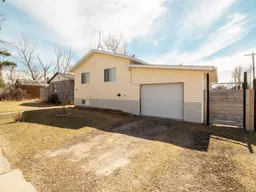Sold for $···,···
•
•
•
•
Contact us about this property
Highlights
Sold since
Login to viewEstimated valueThis is the price Wahi expects this property to sell for.
The calculation is powered by our Instant Home Value Estimate, which uses current market and property price trends to estimate your home’s value with a 90% accuracy rate.Login to view
Price/SqftLogin to view
Monthly cost
Open Calculator
Description
Signup or login to view
Property Details
Signup or login to view
Interior
Signup or login to view
Features
Heating: Forced Air,Natural Gas
Basement: Finished,Full
Exterior
Signup or login to view
Features
Patio: Deck,Wrap Around
Parking
Garage spaces 1
Garage type -
Other parking spaces 1
Total parking spaces 2
Property History
May 27, 2025
Sold
$•••,•••
Stayed 48 days on market 50Listing by pillar 9®
50Listing by pillar 9®
 50
50Property listed by REAL BROKER, Brokerage

Interested in this property?Get in touch to get the inside scoop.


