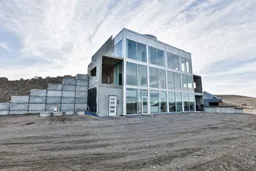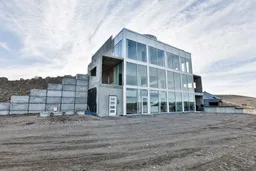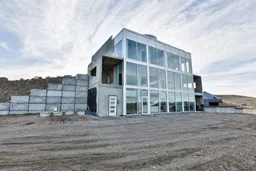This lakeside retreat promises a luxurious yet environmentally conscious lifestyle, with allowing you to select all the remaining finishes to make this home your own! This outstanding “off the grid” double envelope house is a Passive Solar House design which collects solar energy in a solarium, and passively allows the warm air to circulate around the house between two sets of walls (a double building envelope). The description of the property emphasizes its eco-friendly and sustainable design, but its location is just as amazing, offering stunning views of the Little Bow Reservoir. The design seamlessly blends modern luxury with outdoor living, providing a serene escape from the hustle and bustle of everyday life. For those seeking a harmonious balance between comfort and environmental consciousness, this lakeside estate offers a unique opportunity to embrace a sustainable waterfront lifestyle for your self or as an income property for an Air BnB. The property features four bedrooms with your very own balcony and views for miles, the potential of 4.5 bathrooms (1.5 Complete), and various amenities like a games room and a media room. The picturesque setting invites residents to enjoy water sports and immerse themselves in nature. Additional benefits of this off the grid living home are 4 levels including a 4 car garage, 16 Solar panels, 210,000 btu boiler system for in floor heating, and a wood burning fireplace in one of the garages. There are two areas to grow trees in the solarium. Each and every room is nice and spacious! The first floor features a large kitchen with walk in pantry, mudroom, a grand entrance with the 22’ soring ceiling, sitting room, living room, and a fantastic media room. The real show stopper is the one of a kind, "stair way to heaven" curved staircase in the center of each floor. The second floor has acid stained polyurethane coating on the concrete, and two positively massive primary bedrooms. Both these bedrooms feature windows for days, large walk in closets, and rough ins for what could be incredible ensuites. The laundry is conveniently located between the two bedrooms as well. The third floor includes another large sitting room, two more bedroom, entrance from the garages, and a 3 piece bath. You simply will not find another home like this one anywhere! The windows and thoughtful design will wow you, the efficiency and design just make sense, and the views will never get old. You truly must see this one to appreciate it! Give your Realtor a call and come see what eco friendly living could look like for you! NOTE: Home is not complete and sold as is where is. Please see supplements.
Inclusions: Garage Control(s),Gas Range,Refrigerator,Washer/Dryer,Window Coverings
 50Listing by pillar 9®
50Listing by pillar 9® 50
50 Listing by pillar 9®
Listing by pillar 9®
 Listing by pillar 9®
Listing by pillar 9®



