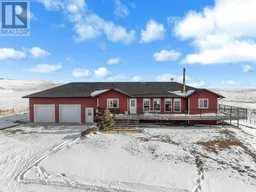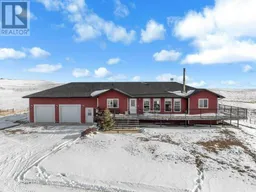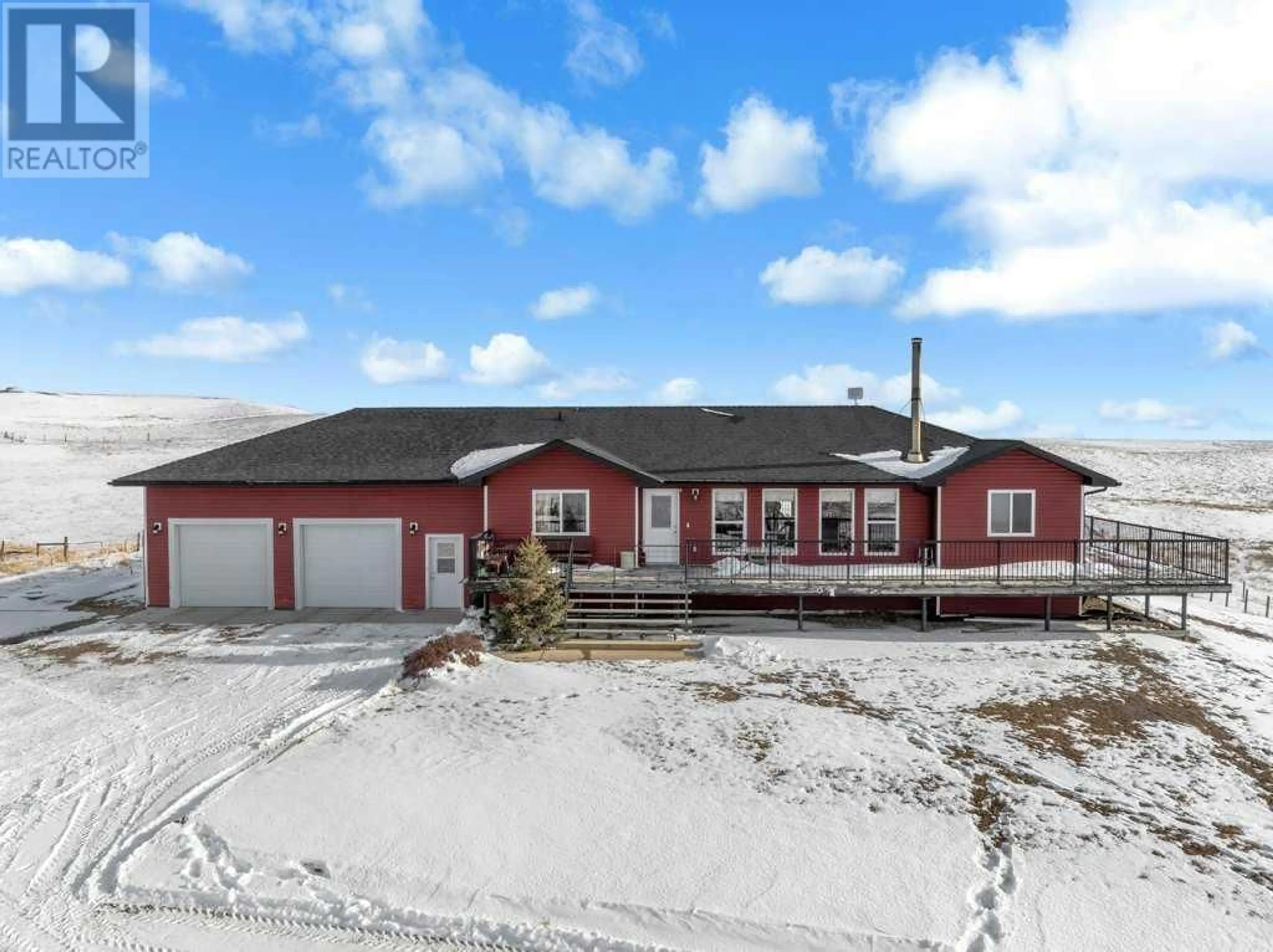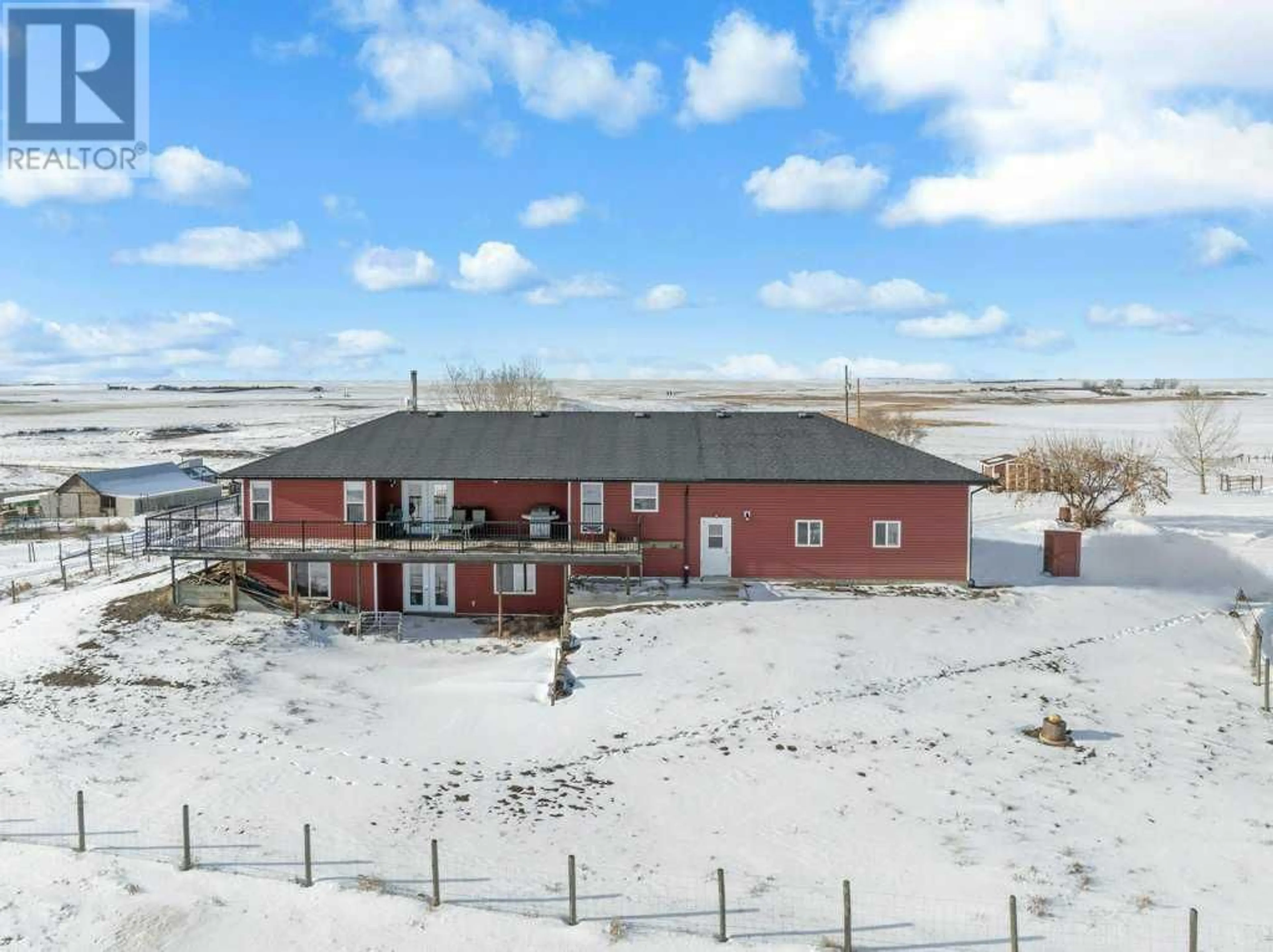183065 Range Road 231, Rural Vulcan County, Alberta T0L1L0
Contact us about this property
Highlights
Estimated ValueThis is the price Wahi expects this property to sell for.
The calculation is powered by our Instant Home Value Estimate, which uses current market and property price trends to estimate your home’s value with a 90% accuracy rate.Not available
Price/Sqft$531/sqft
Days On Market27 days
Est. Mortgage$3,435/mth
Tax Amount ()-
Description
Welcome to this amazingly well kept 12 acres in a private location with fantastic views. When you drive up you will see the sprawling bungalow with a huge front deck and you will love parking in your oversized 28x32 attached garage. The oversized landing leaves you plenty of room to get the kids ready or the groceries into the house. Once you enter the house from the garage you will find the large laundry room and coat closet. Walk a bit further and you will be welcomed by a large second bedroom and a 4 piece bath. When your guests enter from the front door they will be welcomed by an open living concept design. A cozy wood burning stove makes this area a dream to relax in after a cold day outside while enjoying the panoramic west facing views. The kitchen offers lots of cupboards and plenty of counter space a great sized dining room area. The master bedroom is very large and features a his and her closet as well as a 3 piece bath. Downstairs you will find a huge great room and a walk out basement and 9 foot ceilings!! There is 2 more bedrooms and another 4 piece bathroom as well as a huge storage room. Outside you will be blown away with a huge garden plot, a barn for the 4 legged friends as well as corrals. The shop is everyone's dream with white tin making it nice and bright and an automatic overhead door. This property already has rolling hills, views, animal set up, a shop and a newer walk out bungalow!! Don't let your country dream slip away call your favorite agent today!! (id:39198)
Property Details
Interior
Features
Basement Floor
3pc Bathroom
5.58 ft x 7.50 ftBedroom
14.58 ft x 10.25 ftBedroom
14.75 ft x 14.00 ftFamily room
23.42 ft x 32.00 ftExterior
Features
Parking
Garage spaces 2
Garage type Attached Garage
Other parking spaces 0
Total parking spaces 2
Property History
 44
44 44
44



