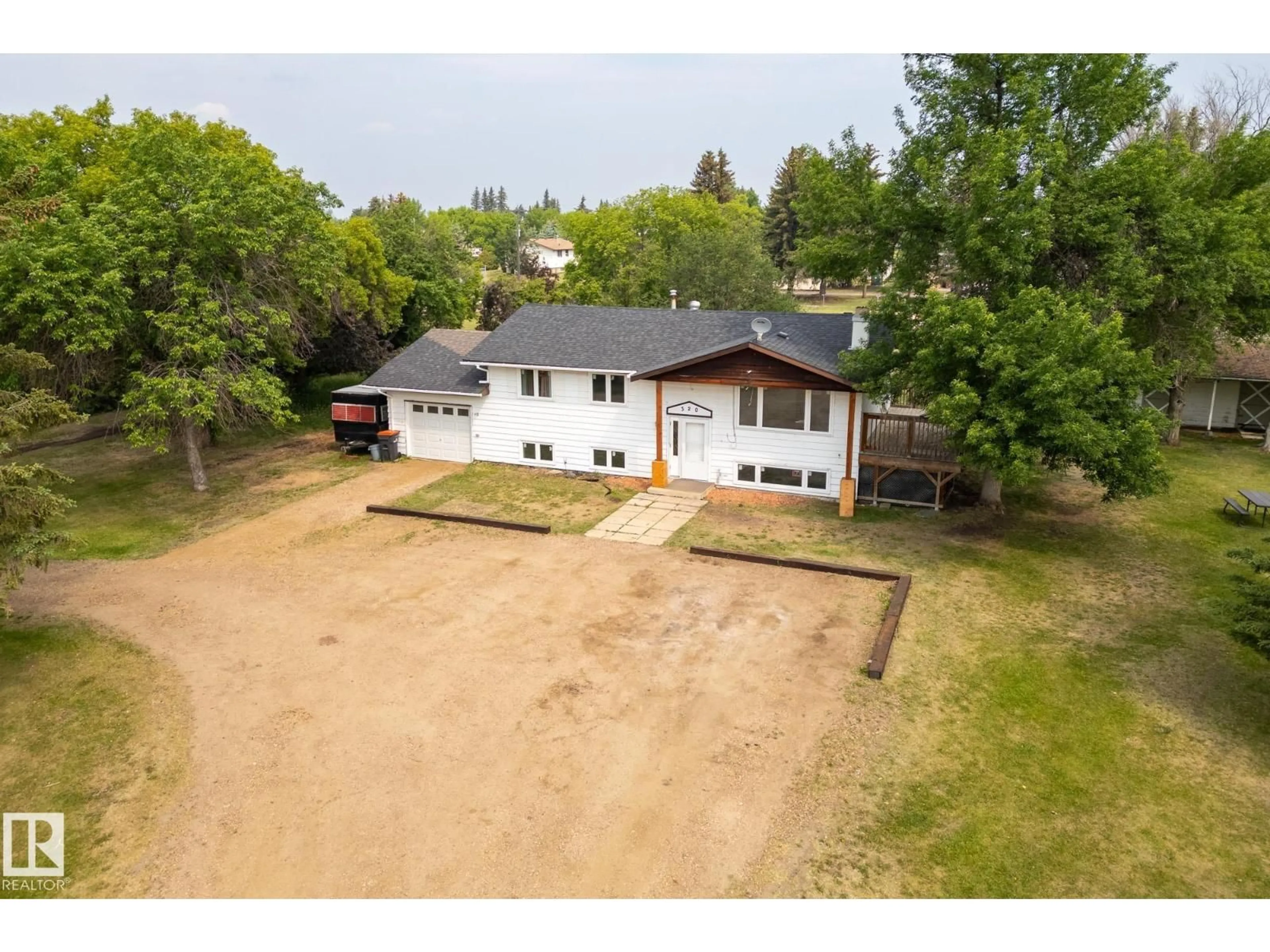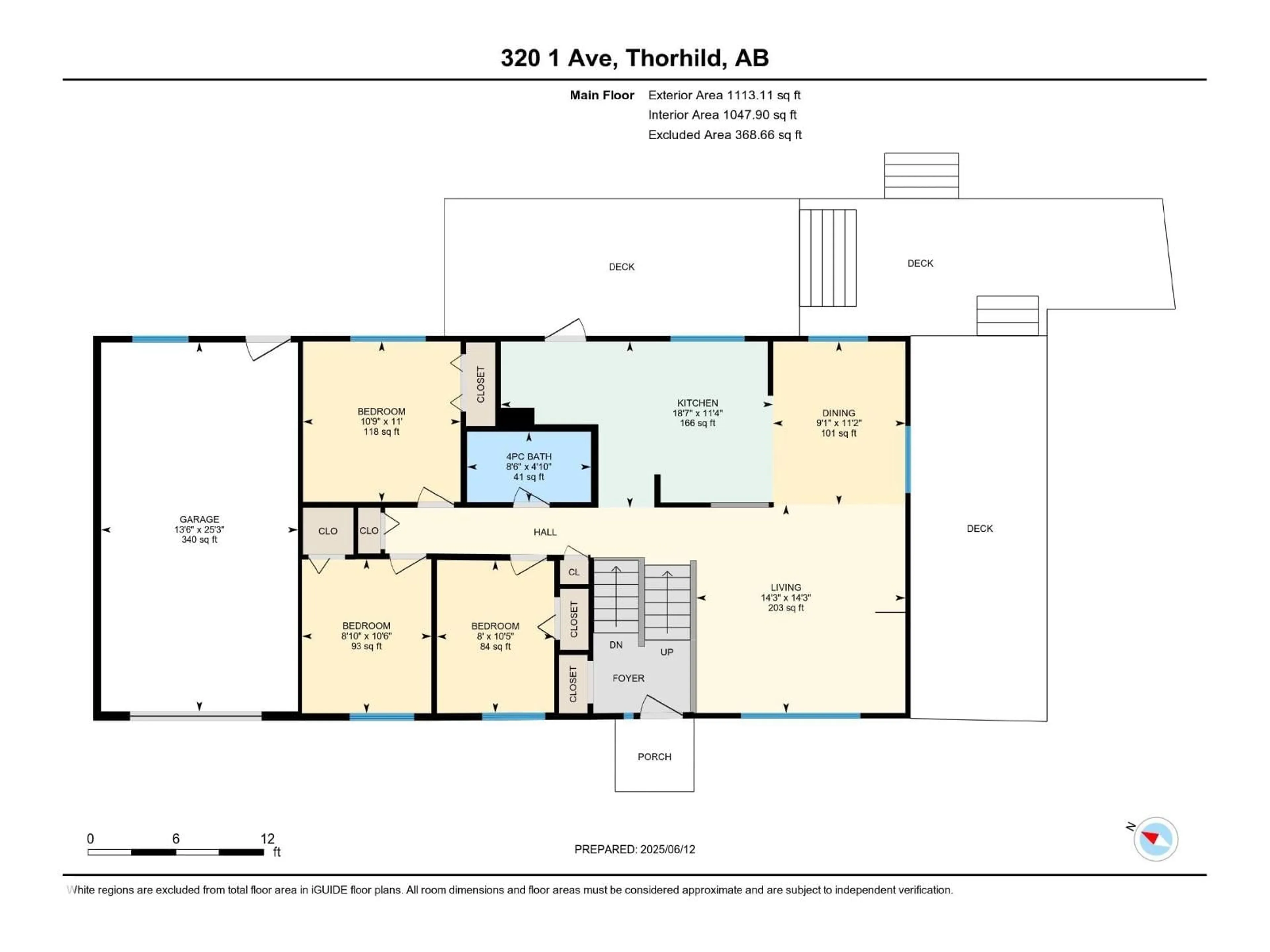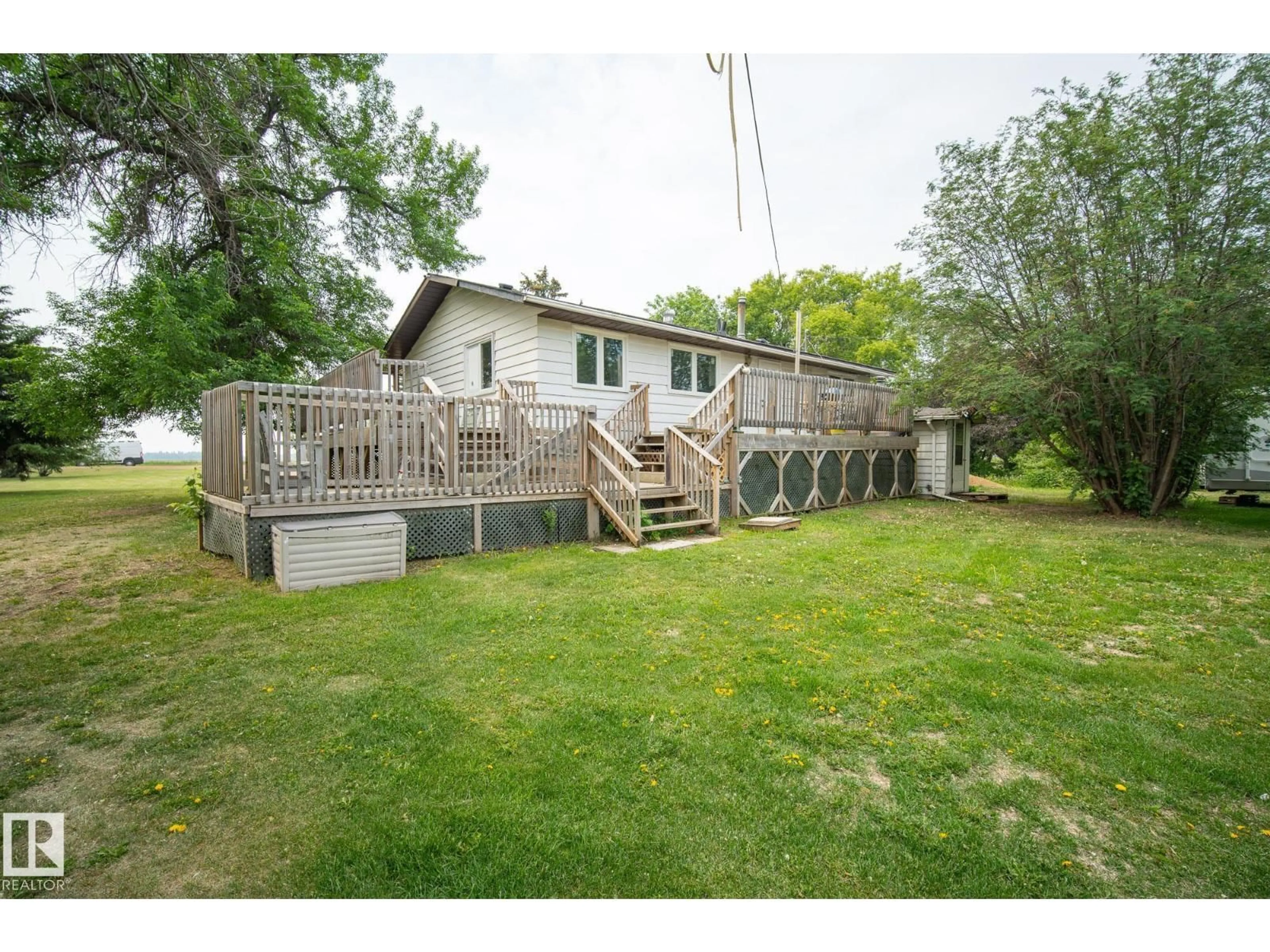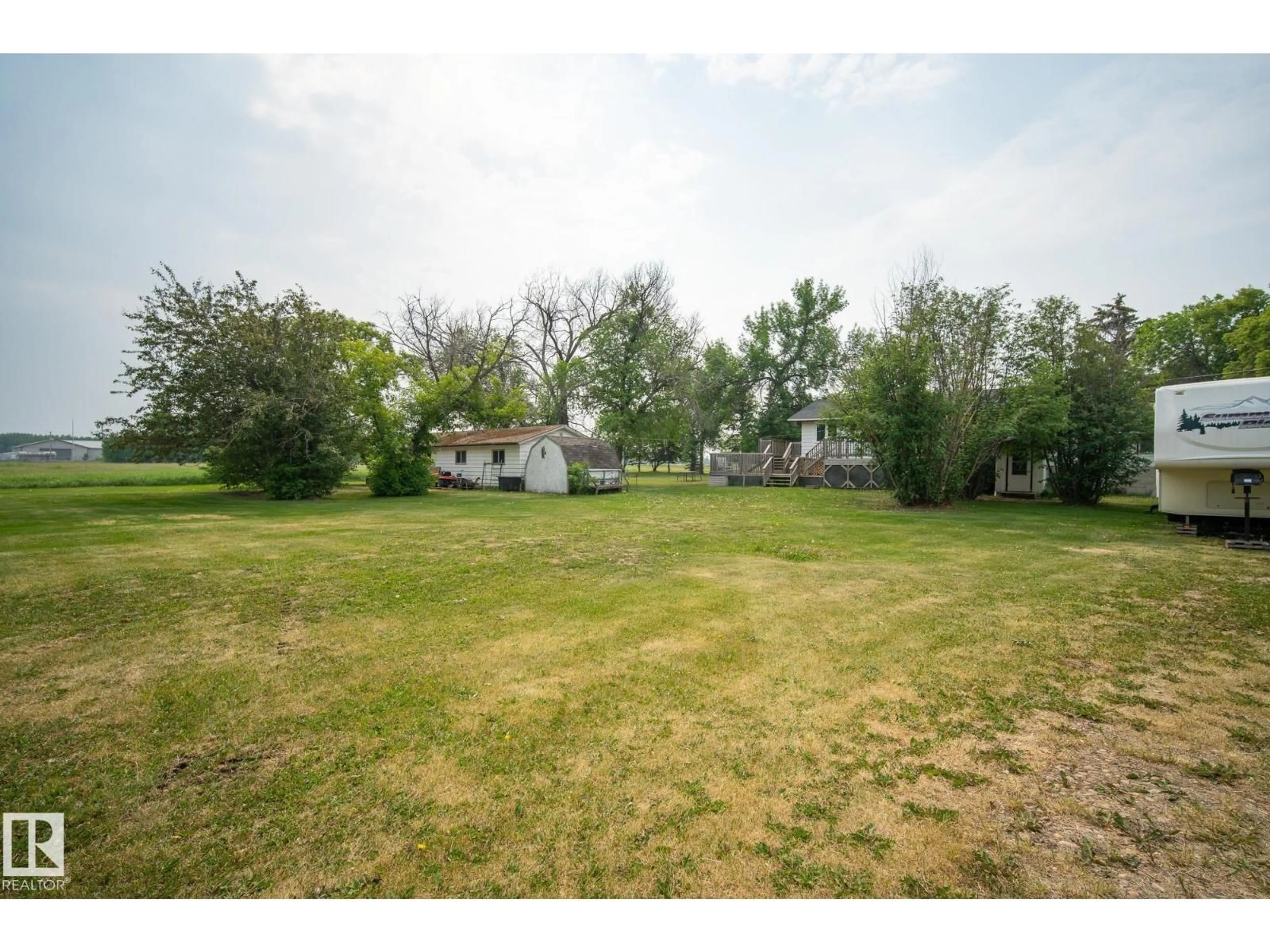Contact us about this property
Highlights
Estimated valueThis is the price Wahi expects this property to sell for.
The calculation is powered by our Instant Home Value Estimate, which uses current market and property price trends to estimate your home’s value with a 90% accuracy rate.Not available
Price/Sqft$323/sqft
Monthly cost
Open Calculator
Description
Inviting 1100 sq ft bi-level home sits on 1.28 acres on edge of town- country setting with practical benefit of municipal water +sewer. Front circular drive along with back road access, provides easy flexible entry. Attached garage, 2 sheds, 48'x12' outbuilding with 5ft high chain-link kennel +shelter, provide space for vehicles, storage, tools, equipment so you can enjoy your favorite pastime projects +hobbies. Inside both levels are open, bright, spacious, filled with natural light +outdoor views of expansive yard. Layout is perfect for multi-generational living or for giving family member or guest their own private space. Main floor hosts: front livingroom with fireplace, dinette adjust to kitchen with laundry hookup +access to back tiered deck completed with 3 bdrms +full bath. Lower level area could be self contained for privacy +independence, separate covered back entry, 2nd kitchen, Primary bedroom, oversized rec room +flex space +laundry hookup. Upgrades are many recent new windows +flooring. (id:39198)
Property Details
Interior
Features
Main level Floor
Living room
4.34 x 4.36Bedroom 2
3.35 x 3.29Bedroom 3
3.21 x 2.7Bedroom 4
3.18 x 2.45Exterior
Parking
Garage spaces -
Garage type -
Total parking spaces 6
Property History
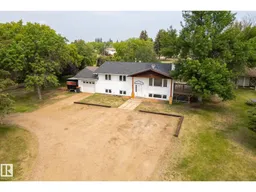 58
58
