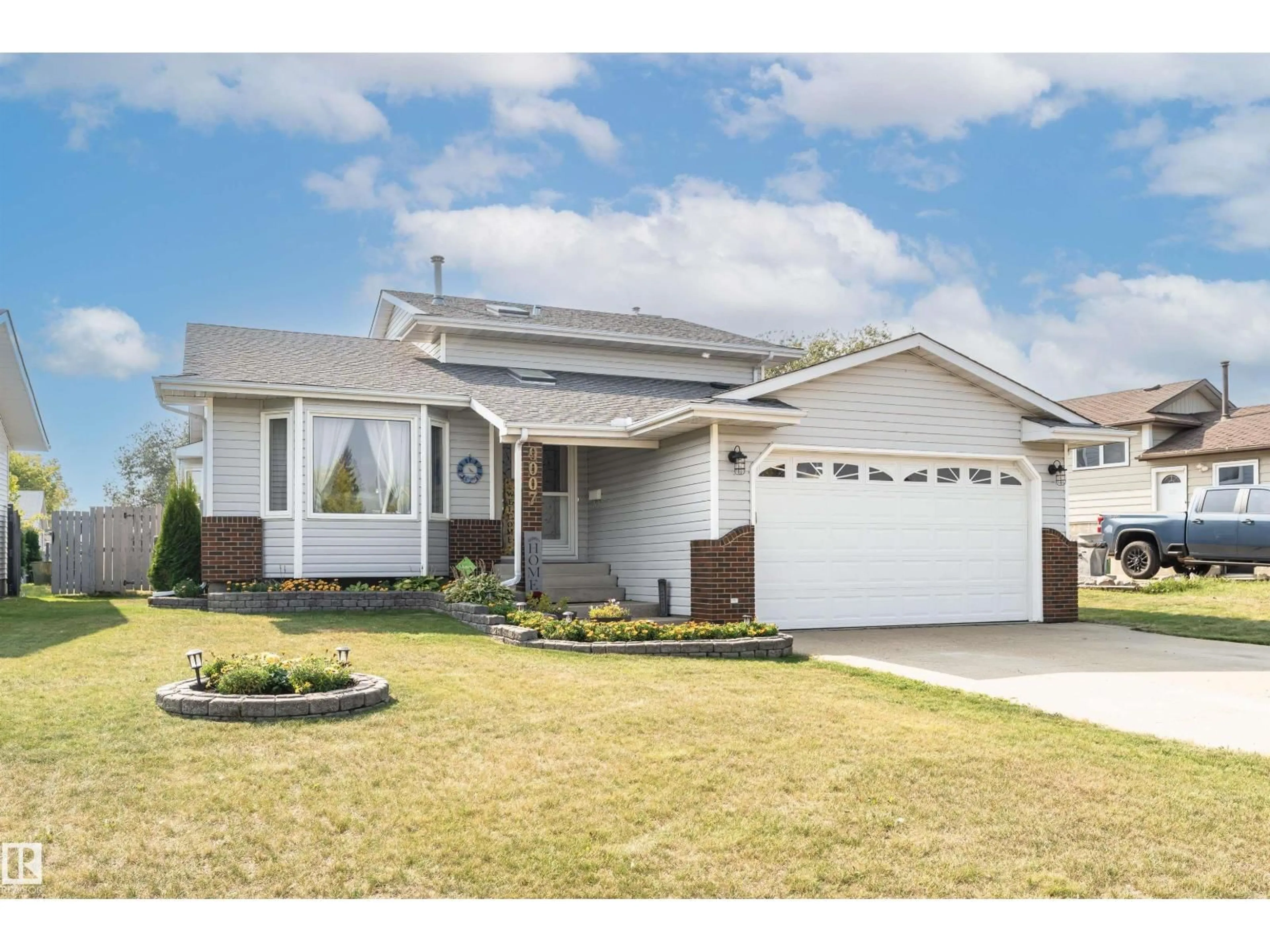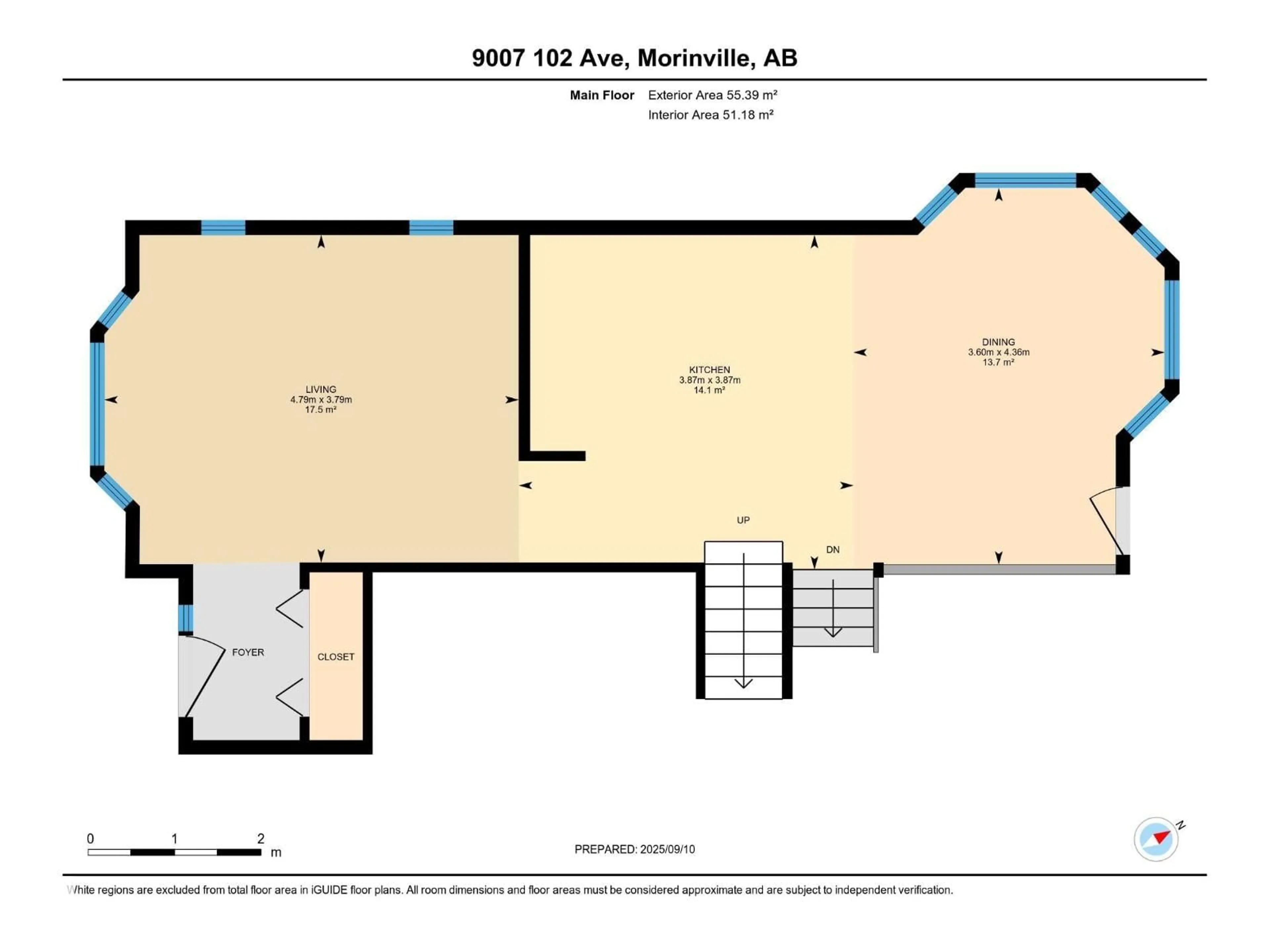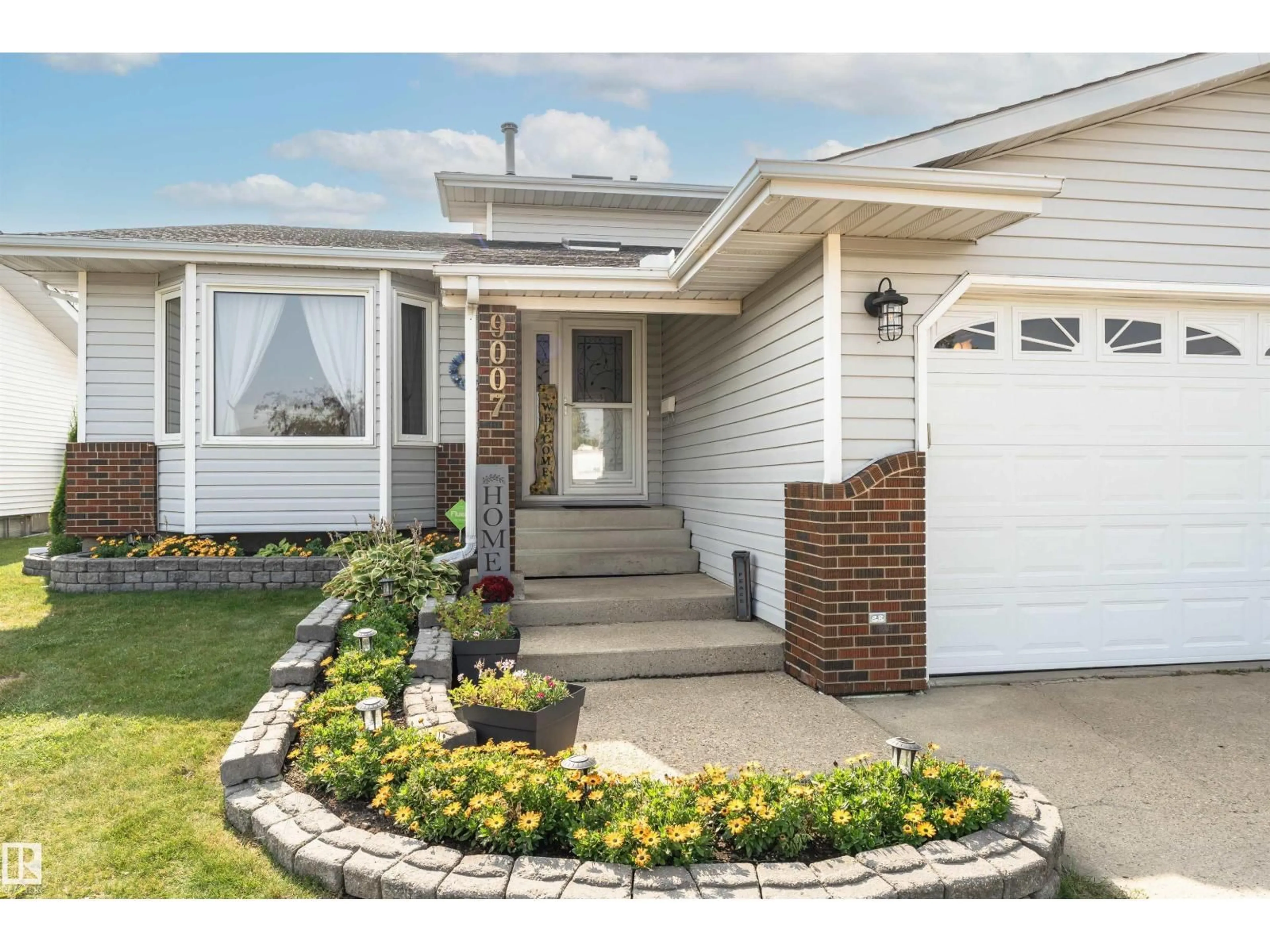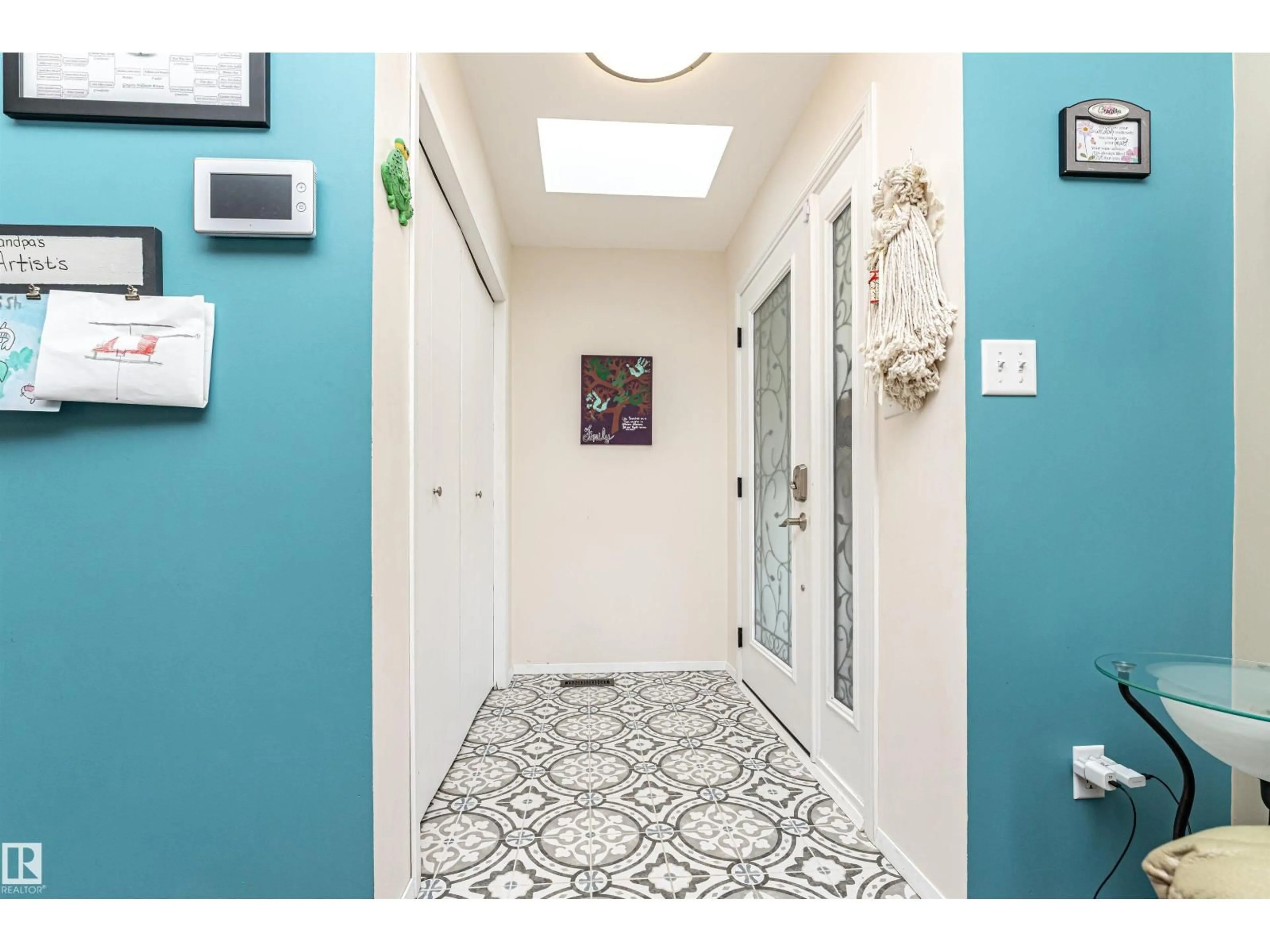9007 102 AV, Morinville, Alberta T8R1B5
Contact us about this property
Highlights
Estimated valueThis is the price Wahi expects this property to sell for.
The calculation is powered by our Instant Home Value Estimate, which uses current market and property price trends to estimate your home’s value with a 90% accuracy rate.Not available
Price/Sqft$406/sqft
Monthly cost
Open Calculator
Description
STUNNING UPDATED 4-LEVEL SPLIT WITH CENTRAL AIR! Located in desirable Sunshine Lake Estates, this beautiful home offers over 2,225 sq. ft. of total living space. The inviting entrance opens to a spacious living room with triple-pane windows and laminate flooring. The bright, oversized kitchen features oak cabinetry, granite countertops, stainless steel appliances, and a large dining area perfect for entertaining. The lower level includes a massive family room with natural gas fireplace, pantry storage, laundry/mudroom, 2-pc bath, and access to the oversized double attached garage. Upstairs offers two spacious junior bedrooms, a full bath, and a primary bedroom with walk-in closet and 3-pc ensuite with skylight. The fourth level adds a second family room, cold room, flex space for hobby room or 4th bedroom, plus ample storage. Enjoy the fully fenced, landscaped yard with 2-tier deck, gas BBQ hookup, and gazebo. The oversized double attached garage w/man door to exterior completes this fantastic home! (id:39198)
Property Details
Interior
Features
Main level Floor
Living room
3.79 x 4.79Dining room
4.36 x 3.6Kitchen
3.87 x 3.87Exterior
Parking
Garage spaces -
Garage type -
Total parking spaces 4
Property History
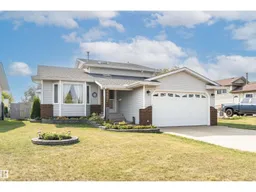 69
69
