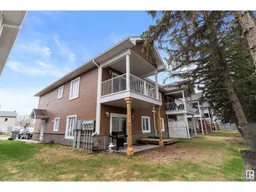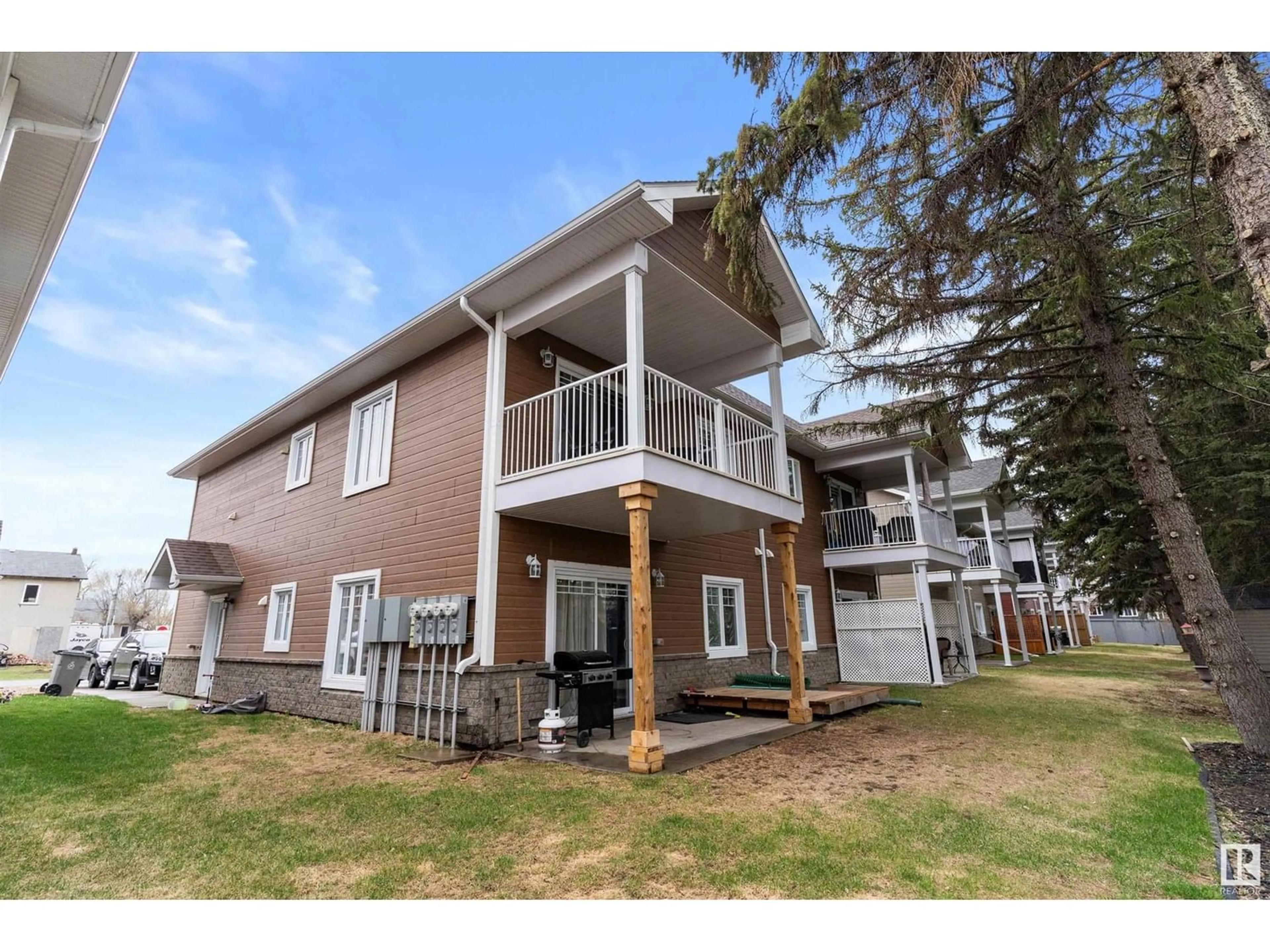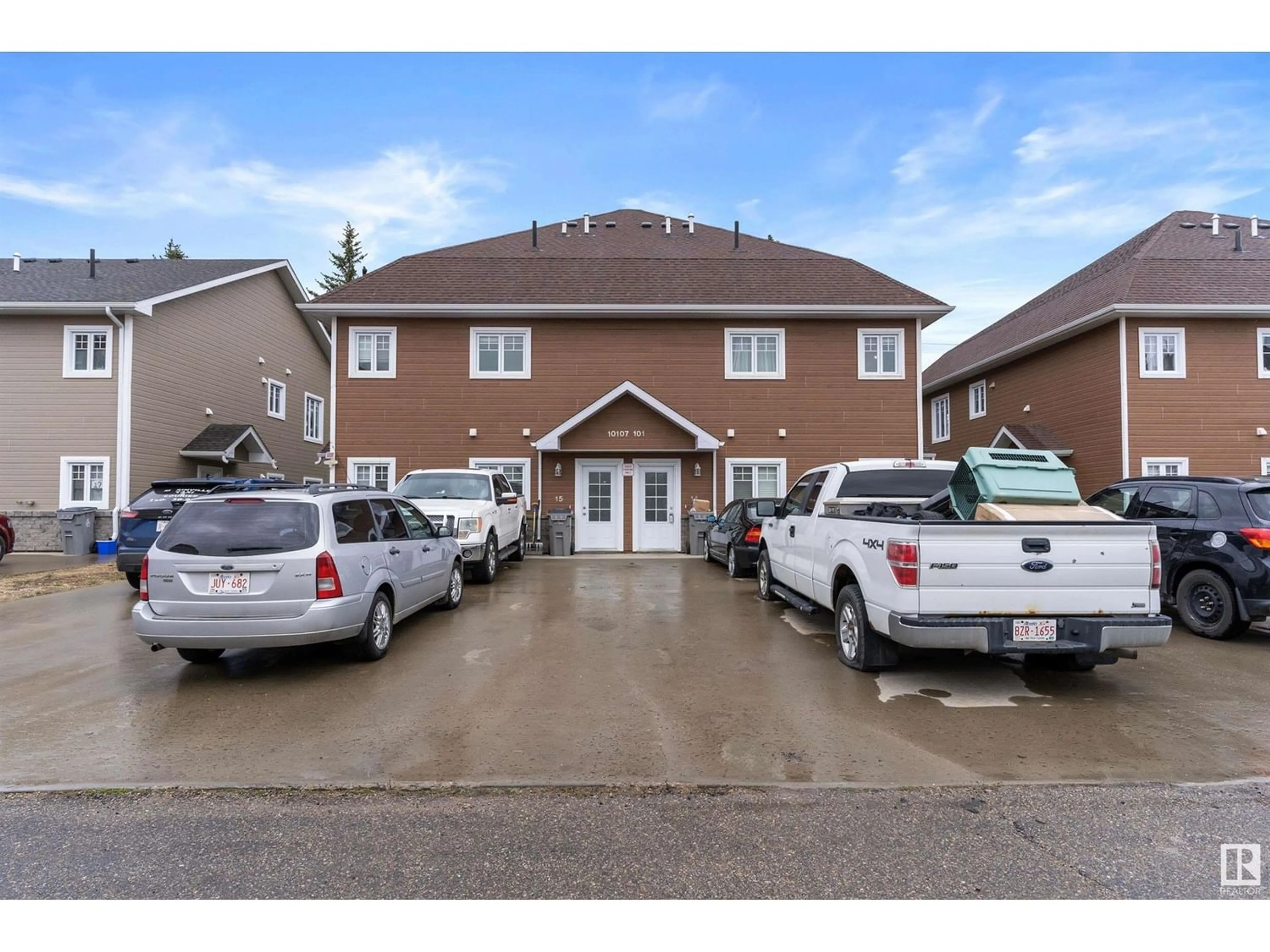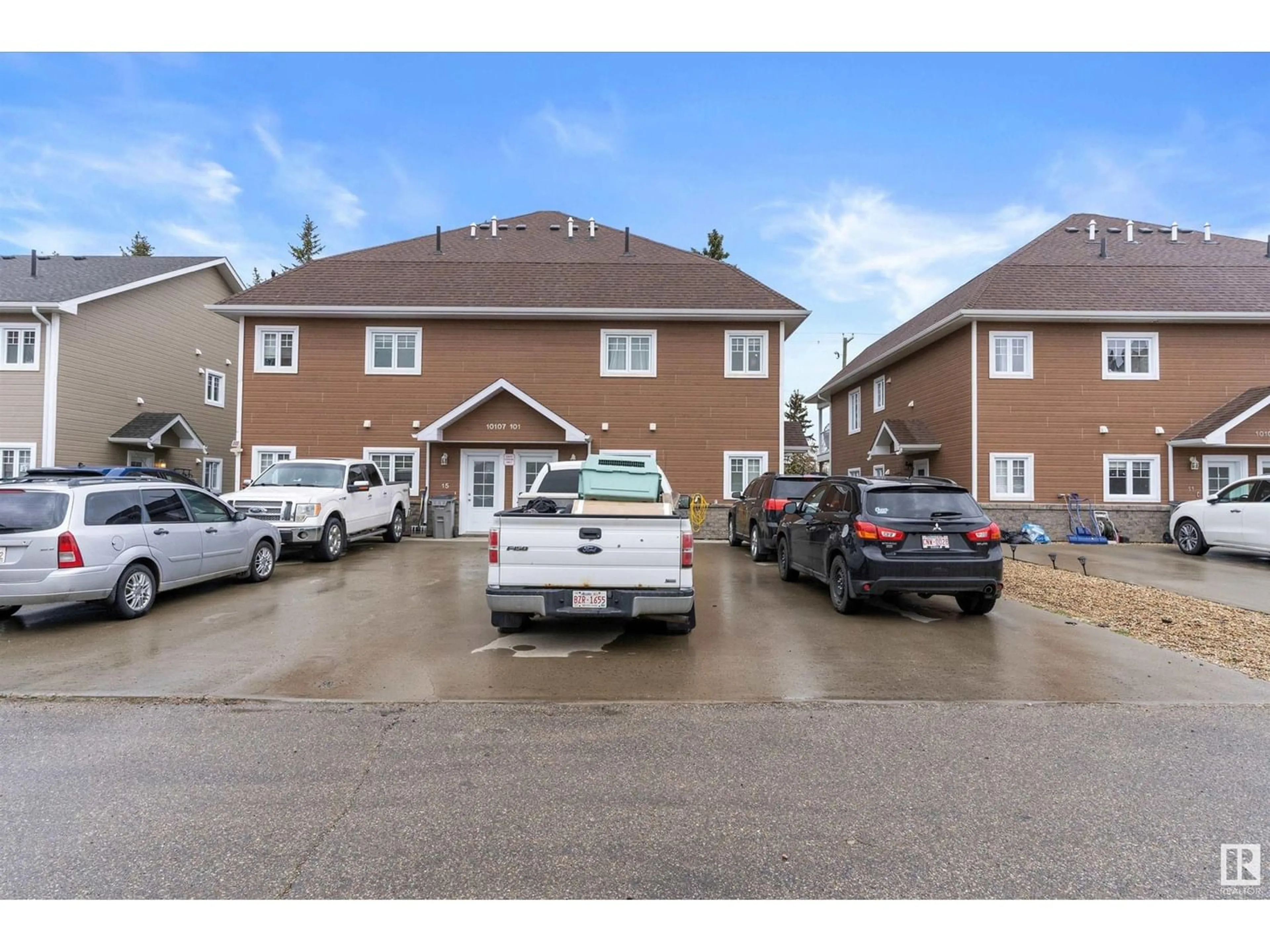#14 10107 101 AV, Morinville, Alberta T8R1A6
Contact us about this property
Highlights
Estimated ValueThis is the price Wahi expects this property to sell for.
The calculation is powered by our Instant Home Value Estimate, which uses current market and property price trends to estimate your home’s value with a 90% accuracy rate.Not available
Price/Sqft$204/sqft
Days On Market12 days
Est. Mortgage$902/mth
Maintenance fees$175/mth
Tax Amount ()-
Description
This Top Floor Condo Apartment is perfect. It is a newer build in a mature neighbourhood. Nestled in the heart of downtown Morinville this 1000 sq ft unit has 2 spacious bedrooms, a 4-piece bathroom and a Great sized kitchen. The laundry area has a washer, dryer & storage cabinets. Open concept kitchen features stainless steel appliances, breakfast bar & plenty of counter & cupboard space. This unit is high efficiency & features in floor heating throughout, hot water on demand, extra sound proofing between units and a spacious patio facing mature trees for plenty of privacy. Close to Morinville Public School, Sobeys, Legion, Morinville Museum, a local Baseball Park, Playground, local restaurants, all within walking distance. Parking includes 2 energized assigned tandem parking stalls. This unit is great as a rental unit or a place to call home. (id:39198)
Property Details
Interior
Features
Main level Floor
Bedroom 2
4.28 m x 3.19 mPrimary Bedroom
4.26 m x 3.13 mLiving room
3.96 m x 3.46 mDining room
Condo Details
Inclusions
Property History
 28
28




