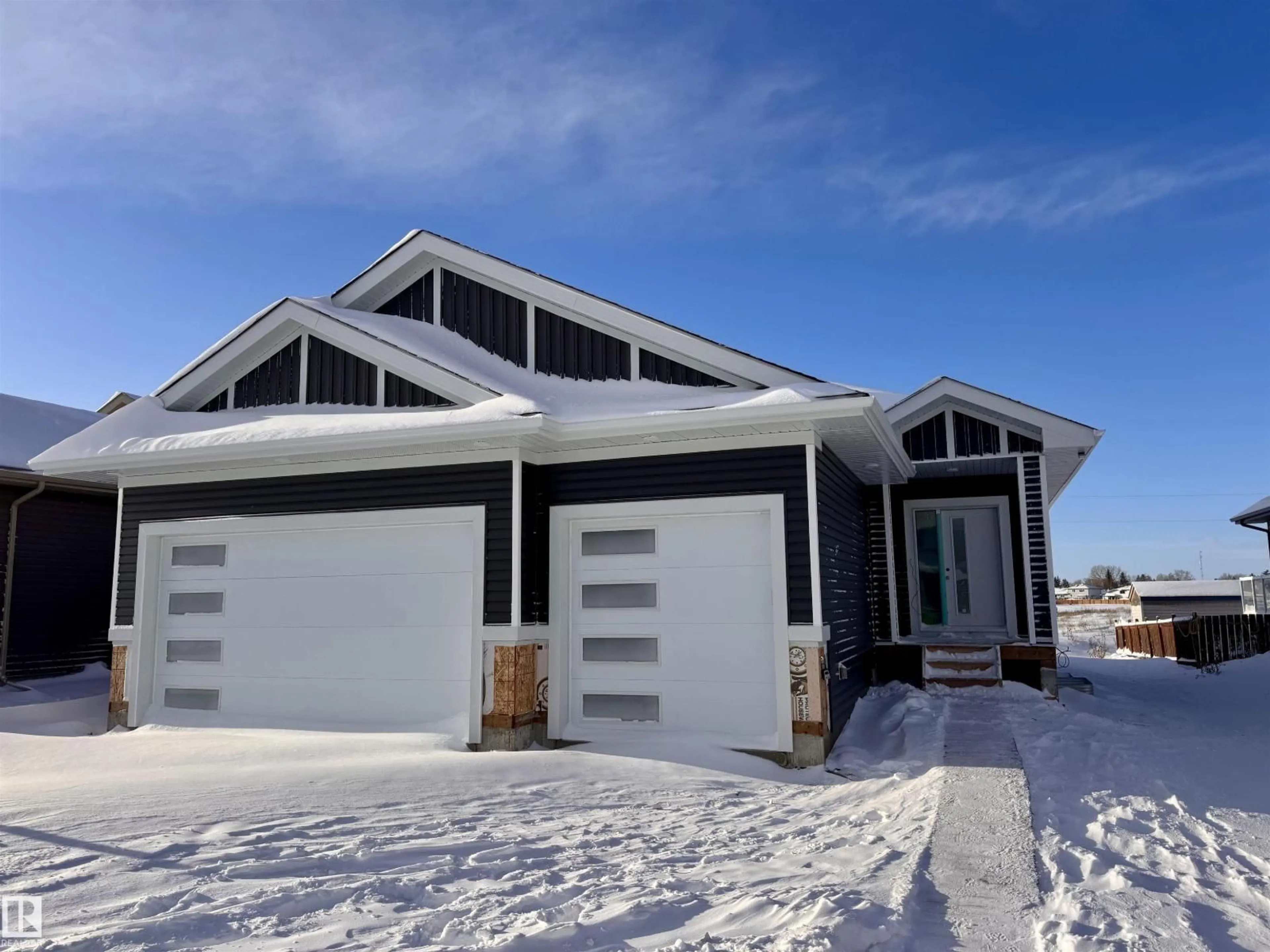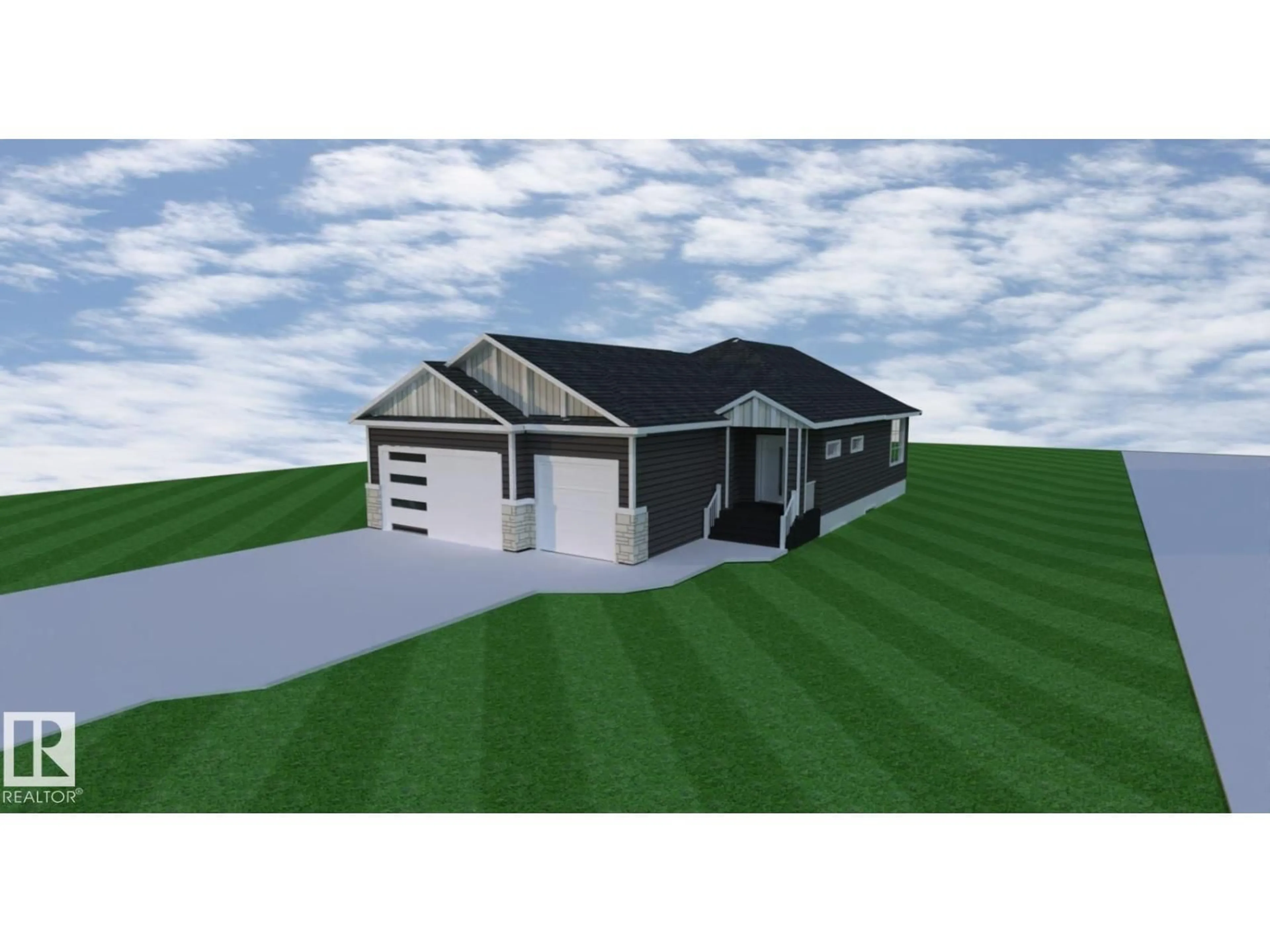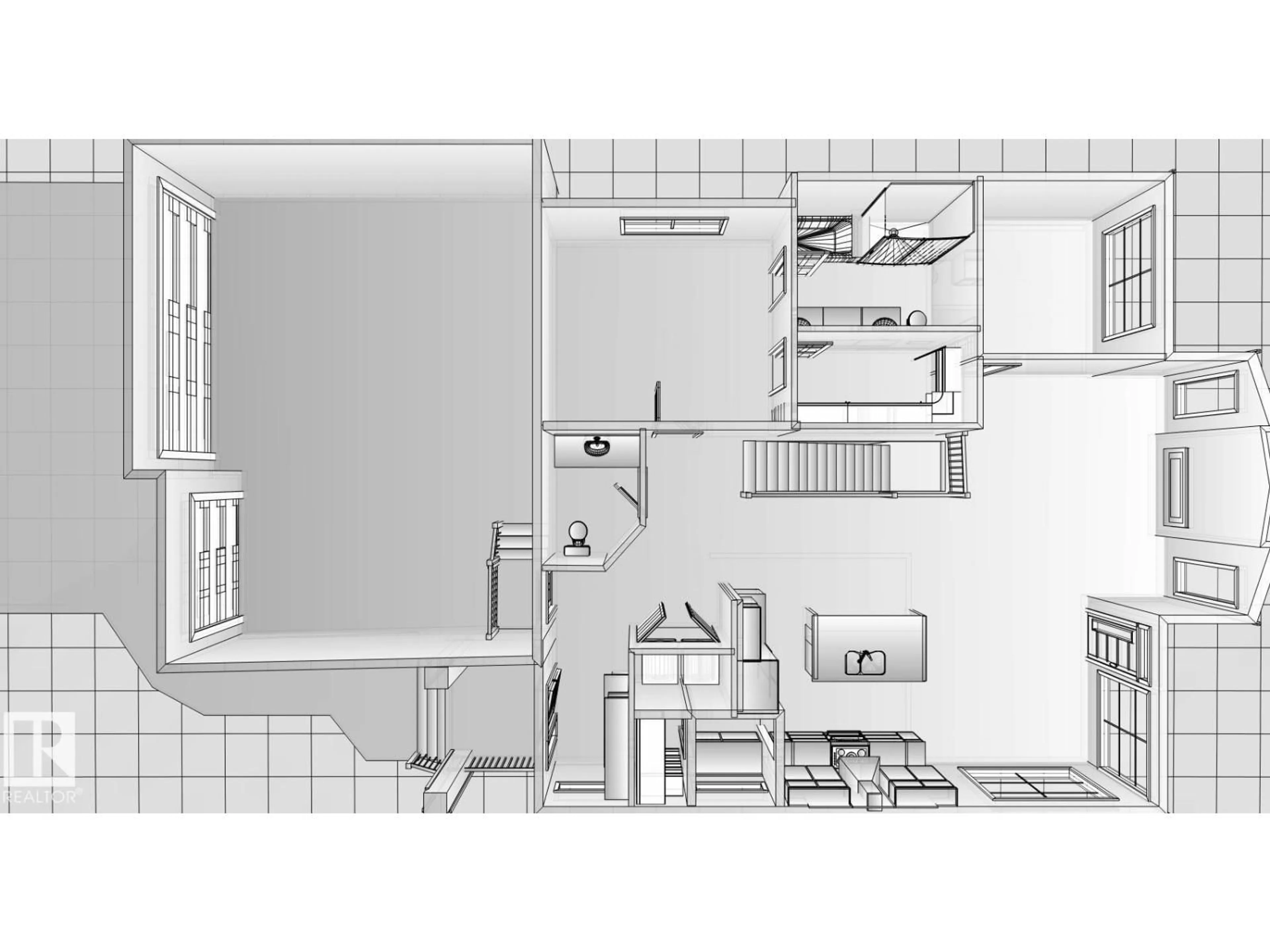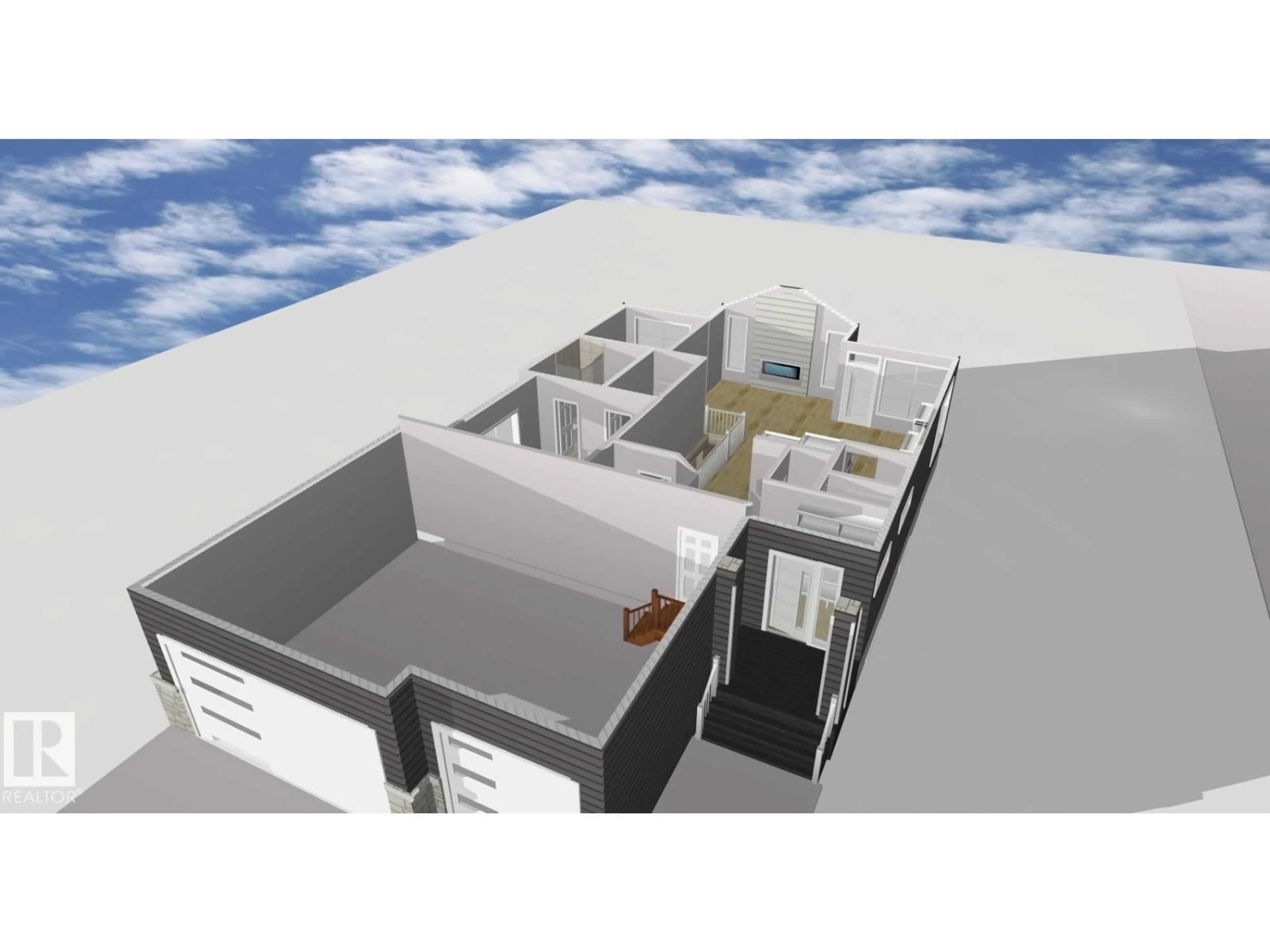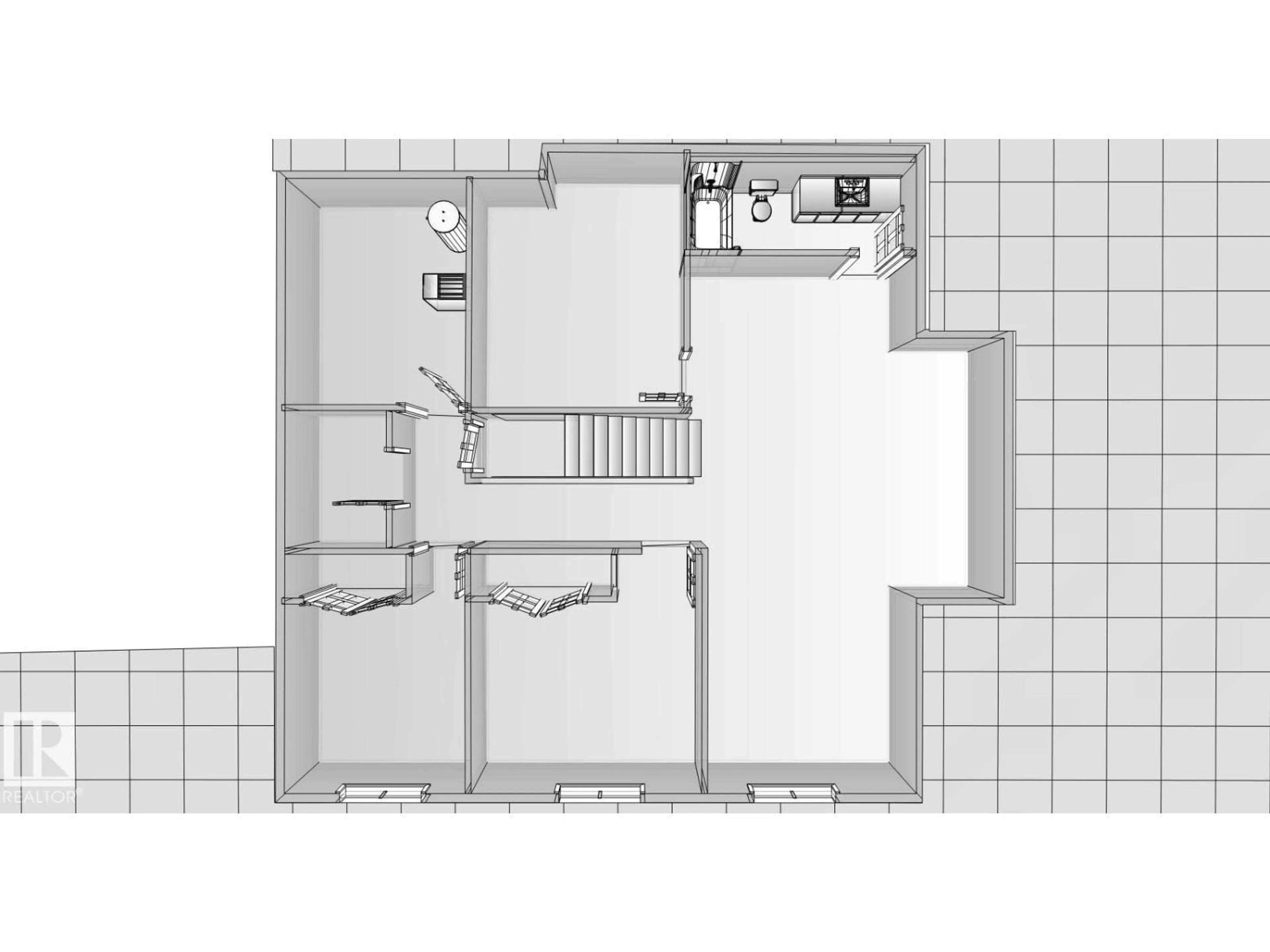107 EAST VIEW DR, Morinville, Alberta T8R1T3
Contact us about this property
Highlights
Estimated valueThis is the price Wahi expects this property to sell for.
The calculation is powered by our Instant Home Value Estimate, which uses current market and property price trends to estimate your home’s value with a 90% accuracy rate.Not available
Price/Sqft$497/sqft
Monthly cost
Open Calculator
Description
Discover this brand new 1,377 sq. ft. bungalow that perfectly balances style and function. The open-concept main floor is bright and inviting, featuring vaulted ceilings in the living room, a sleek electric fireplace with custom built-ins, and a coffered ceiling detail over the kitchen and dining areas. Quartz countertops are found throughout, adding timeless appeal, with many finish selections still customizable to suit your style. The main level offers 2 bedrooms and 1.5 baths, including a generous primary suite. With the basement development, you will enjoy 2 additional bedrooms, a flex room. The oversized 3-car garage provides ample space for vehicles, tools, or hobbies, making it a true standout. This home offers both fine finishes and flexibility, giving you the chance to design a home perfectly tailored to your needs. Built by Atlas Premium Homes. (id:39198)
Property Details
Interior
Features
Main level Floor
Living room
Dining room
Kitchen
Den
Exterior
Parking
Garage spaces -
Garage type -
Total parking spaces 3
Property History
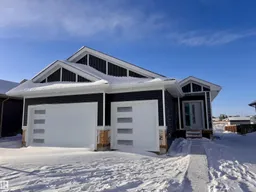 14
14
