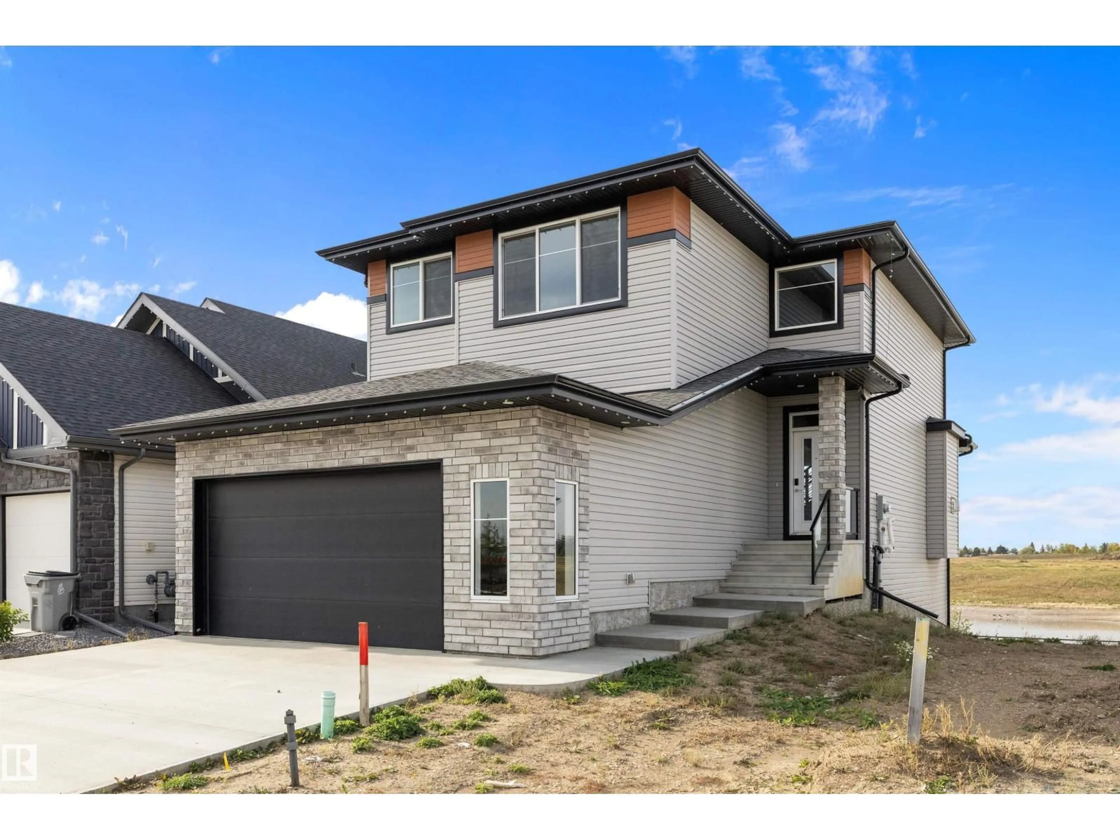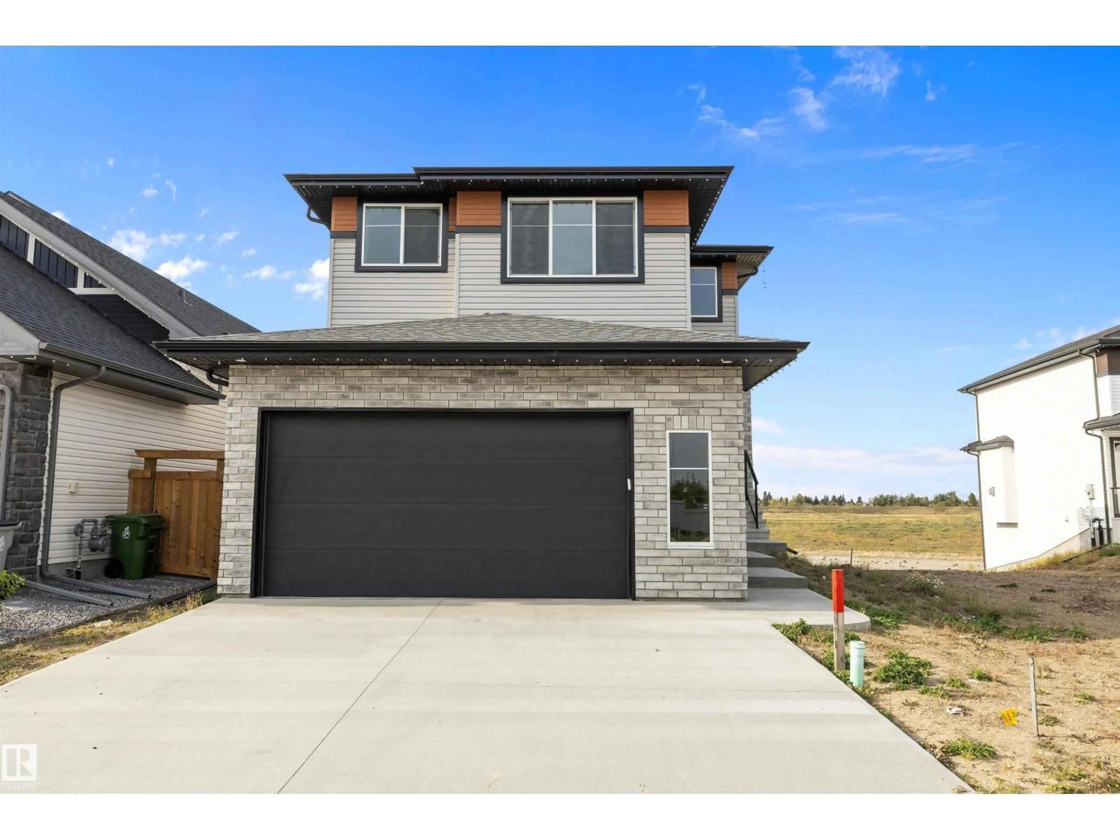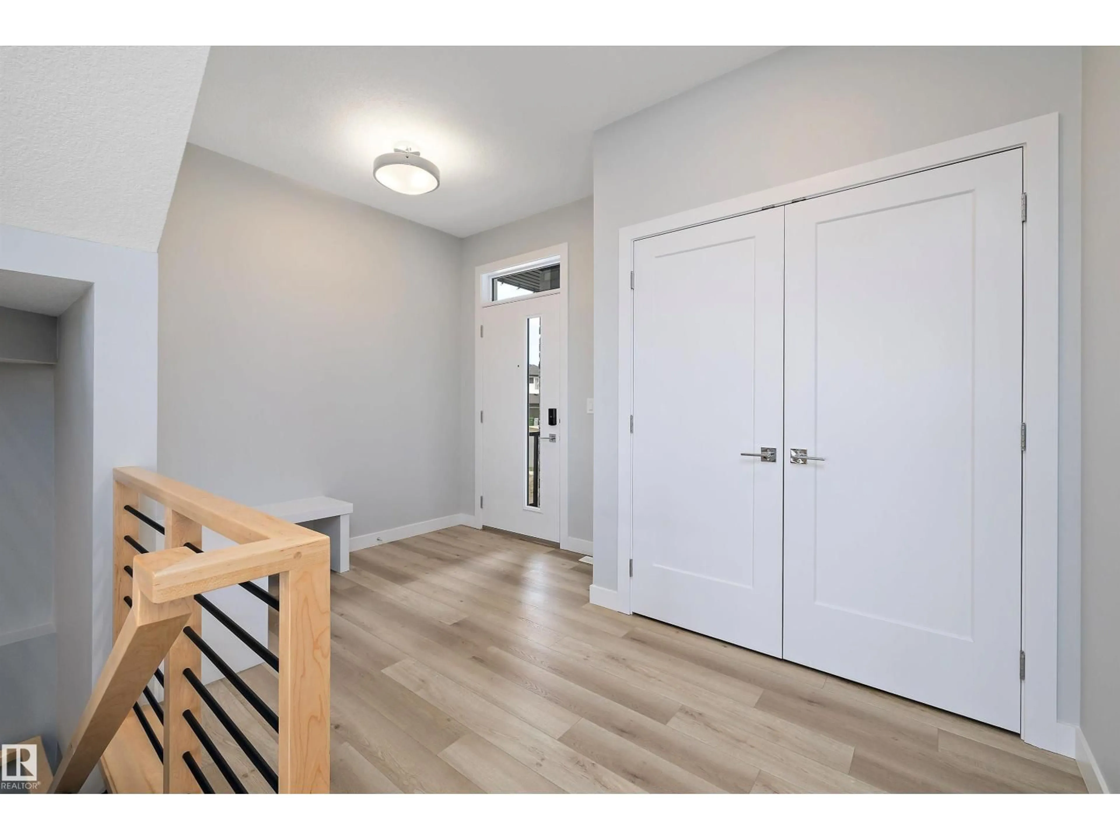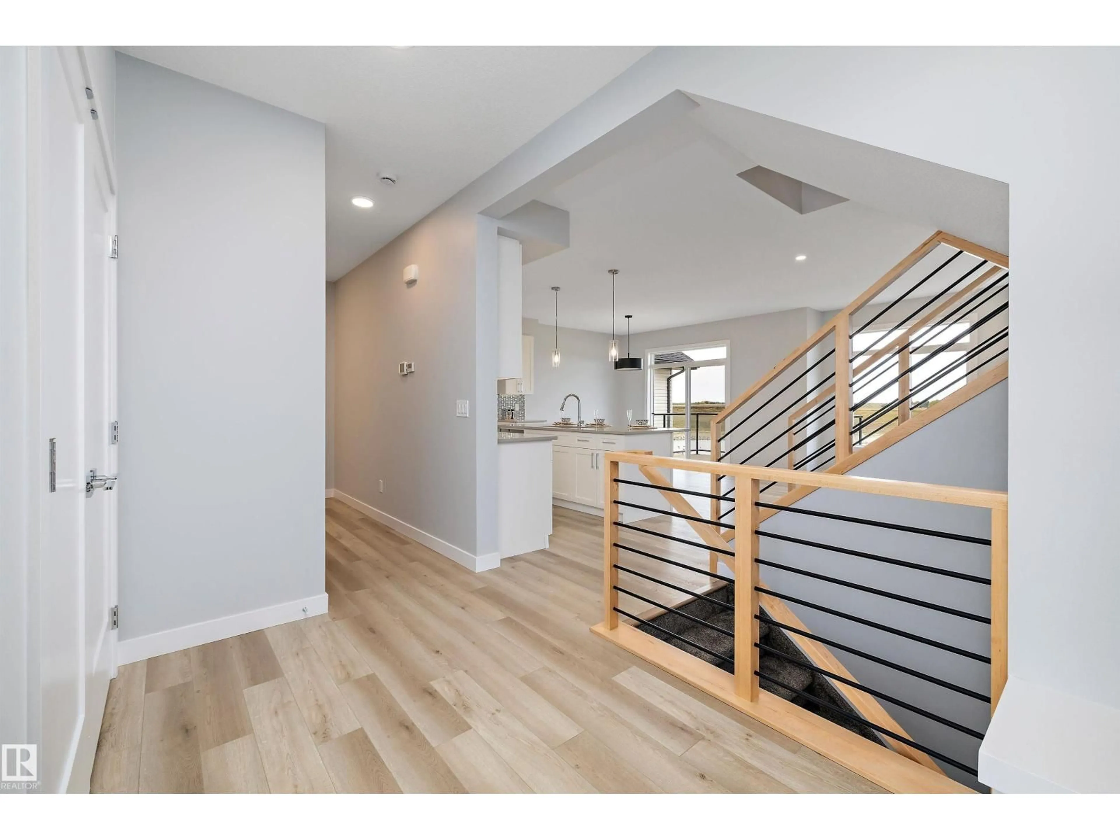10214 92A AV, Morinville, Alberta T8R2R4
Contact us about this property
Highlights
Estimated valueThis is the price Wahi expects this property to sell for.
The calculation is powered by our Instant Home Value Estimate, which uses current market and property price trends to estimate your home’s value with a 90% accuracy rate.Not available
Price/Sqft$293/sqft
Monthly cost
Open Calculator
Description
Welcome to Westwinds in Morinville. Brand new 2-storey walkout offers a thoughtfully designed living space, BACKING DIRECTLY ONTO THE POND for unbeatable views. Step inside to a bright front foyer w/built-in bench & storage, leading to an open-concept main floor that’s both functional & elegant. The kitchen is a showstopper w/quartz counters, sleek cabinetry, central island, a walk-in pantry-all overlooking the spacious dining area & cozy living room w/fireplace. Step out onto your deck to enjoy peaceful pond views year-round. Upstairs, you’ll find three bedrooms, a full bathroom, & a versatile bonus room-perfect for a playroom/office/media space. The primary suite is designed for relaxation, featuring a spa-inspired 5-piece ensuite w/double sinks, soaker tub, & walk-in shower, along w/custom walk-in closet. A convenient upper-level laundry room completes the floor. The unfinished walkout offers endless possibilities with access to a large patio to unwind & relax. Some photos AI Staged (id:39198)
Property Details
Interior
Features
Main level Floor
Living room
4.24 x 4.24Dining room
3.26 x 3.96Kitchen
3.44 x 4.22Property History
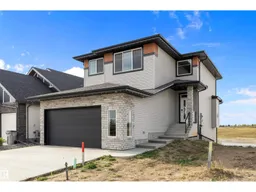 63
63
