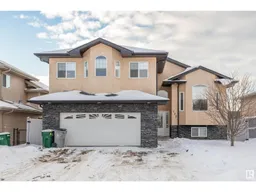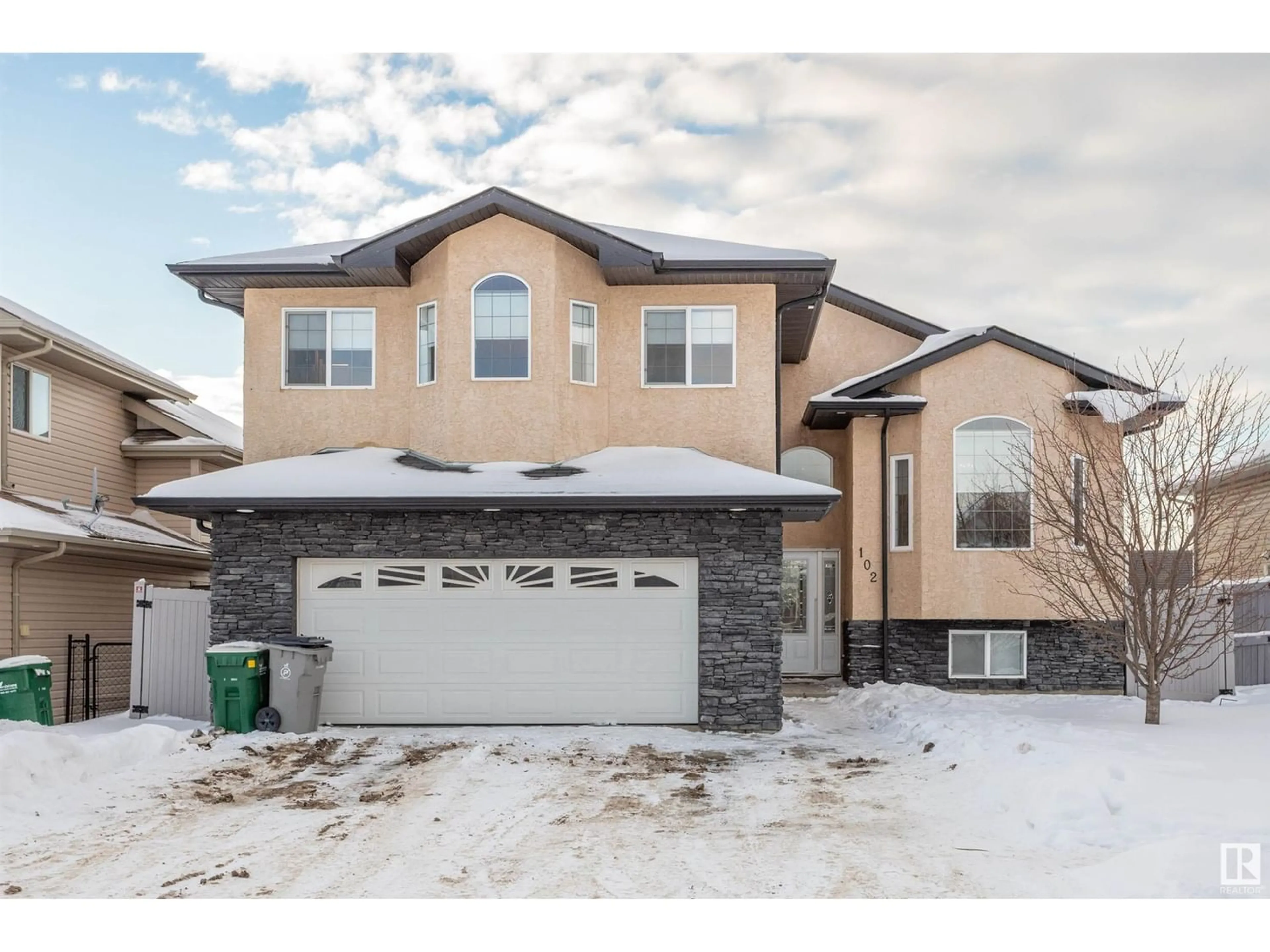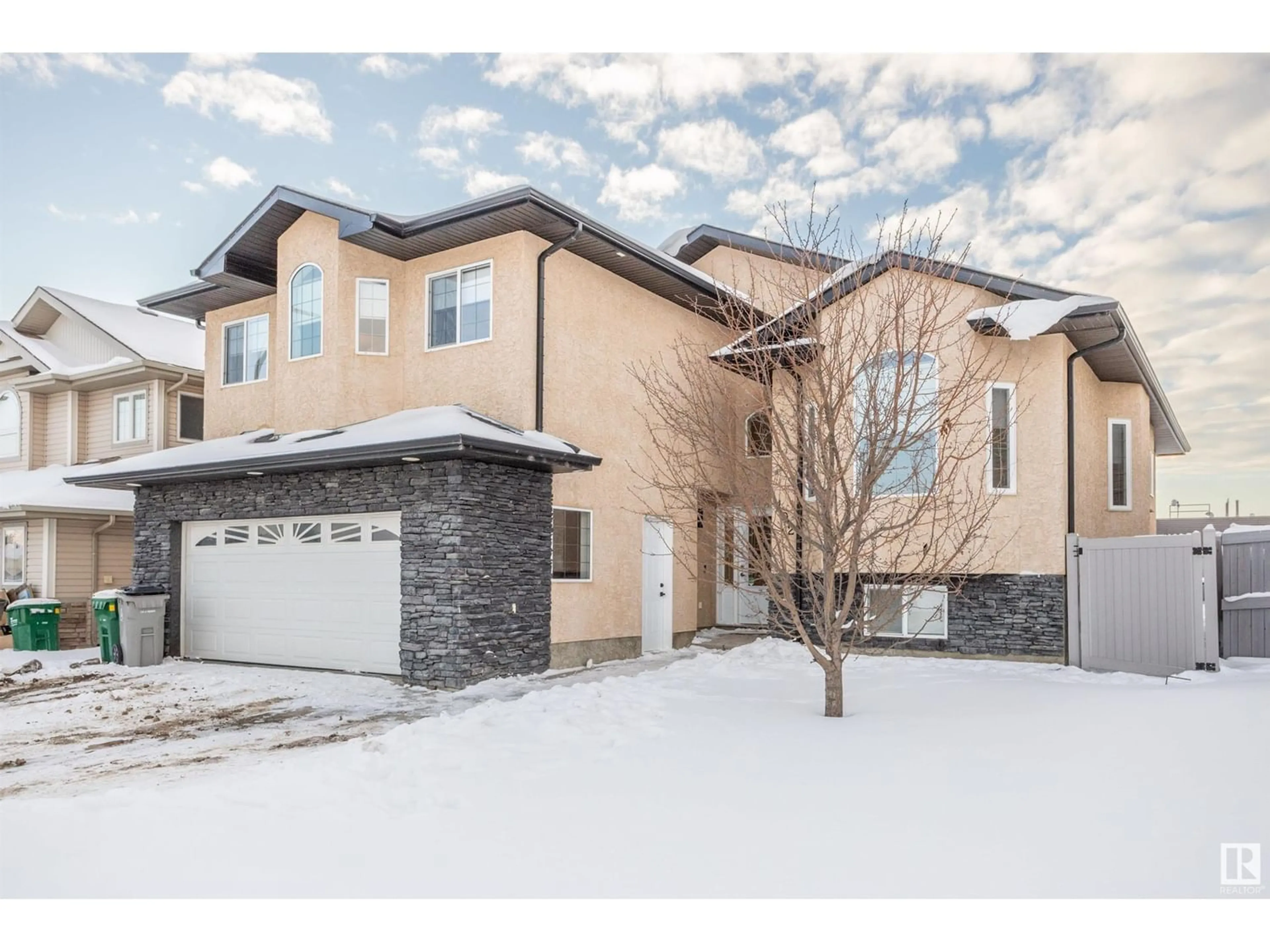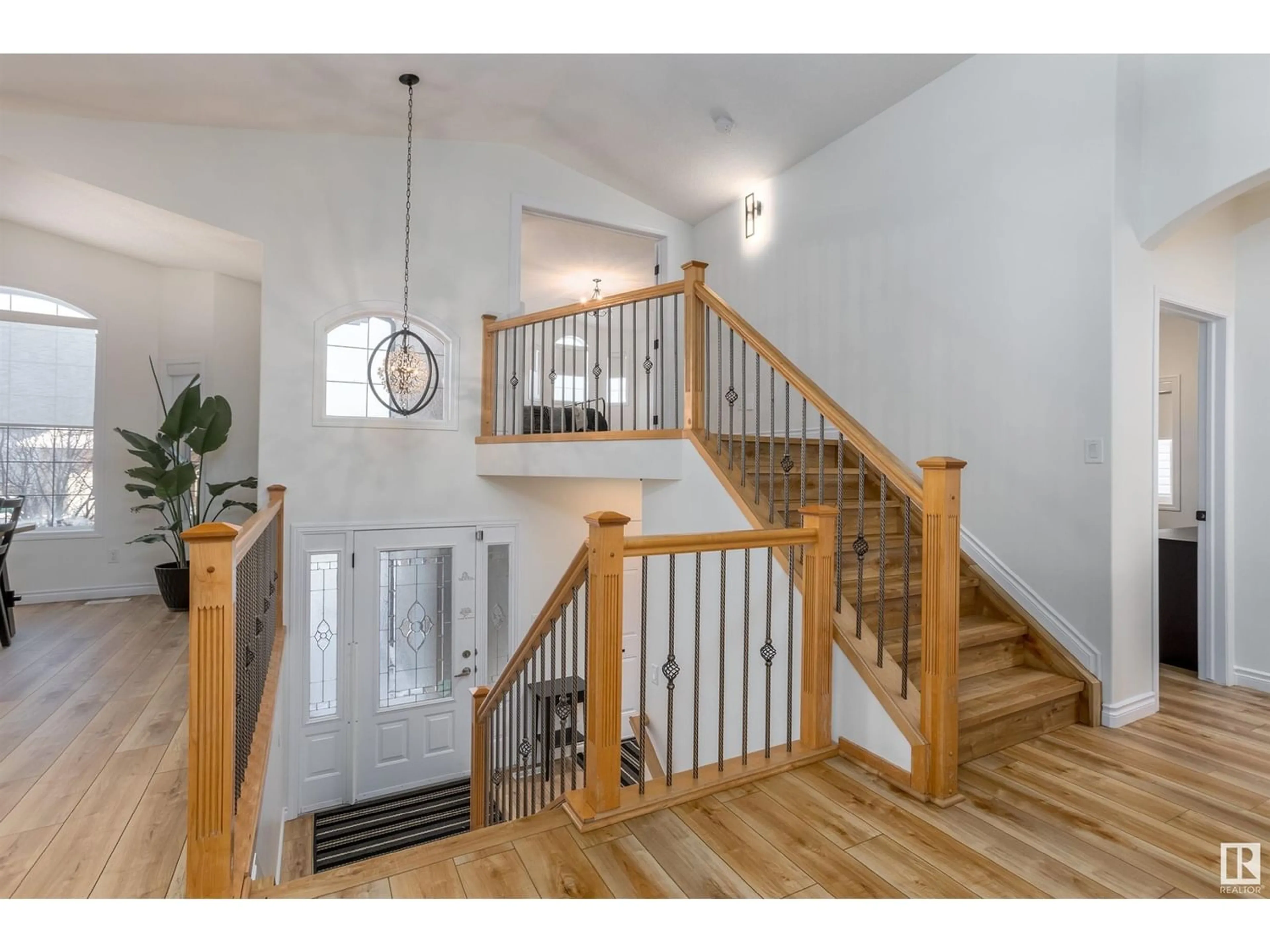102 Houle DR, Morinville, Alberta T8R0E1
Contact us about this property
Highlights
Estimated ValueThis is the price Wahi expects this property to sell for.
The calculation is powered by our Instant Home Value Estimate, which uses current market and property price trends to estimate your home’s value with a 90% accuracy rate.Not available
Price/Sqft$241/sqft
Days On Market29 days
Est. Mortgage$2,040/mth
Tax Amount ()-
Description
STUNNING HOME! Amazing bi-level home offers a spacious open design, new flooring throughout, Fresh Paint, A/C, fully finished bsmt & many custom architectural elements. Offers 5 bdrm & 3 bths, perfect for the growing family. Buyers will be impressed with a large foyer & vaulted ceilings. An impressive kitchen with quality maple cabinets, island with raised breakfast bar, pantry & plenty of GRANITE counter space. Adjacent is the sunny breakfast nook which leads to the rear (18x6) deck. Family room off the kitchen that features a GAS FIREPLACE, has large windows bathing this space with loads of natural light, & a formal dining area(currently using the formal living room as part of dining)perfect for entertaining or large family dinners. The master suite has a walkin closet & luxury 4-pce ensuite w/relaxing corner JACUZZI tub. Upper level has 2 additional bedrooms & 4-pce bath & laundry rm complete the main level. The fully finished bsmt offers another 2 large bdms, full bth, family rm, flex space & storage. (id:39198)
Property Details
Interior
Features
Basement Floor
Family room
5.14 m x 4.07 mBedroom 4
4.06 m x 3.56 mBedroom 5
5.16 m x 3.75 mProperty History
 50
50




