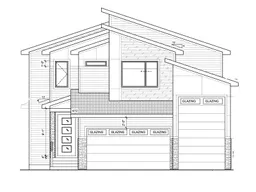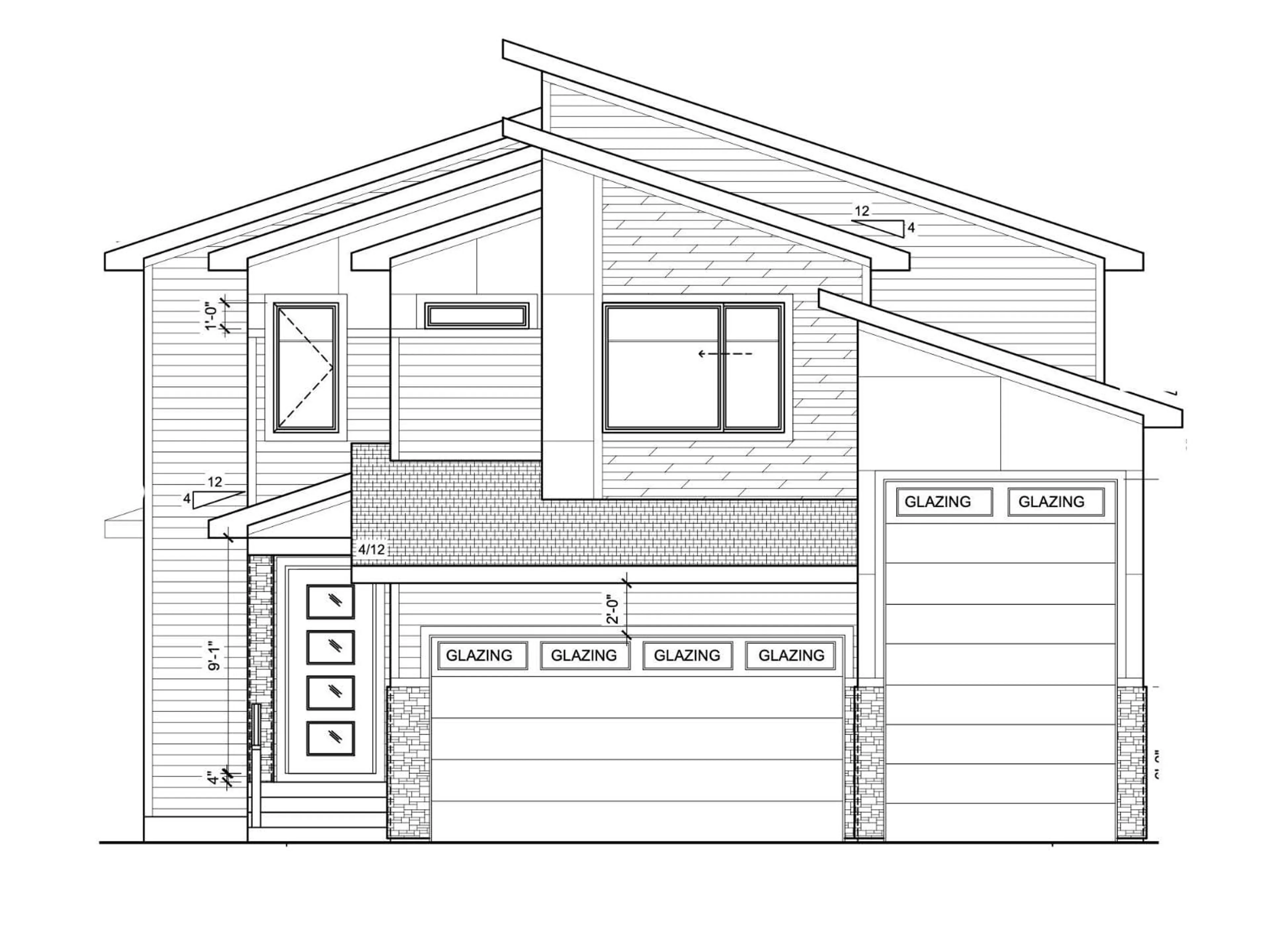23 MAPLE CRESCENT, Gibbons, Alberta T0A1N0
Contact us about this property
Highlights
Estimated valueThis is the price Wahi expects this property to sell for.
The calculation is powered by our Instant Home Value Estimate, which uses current market and property price trends to estimate your home’s value with a 90% accuracy rate.Not available
Price/Sqft$307/sqft
Monthly cost
Open Calculator
Description
Brand new, bold, and beautifully designed, this 2112 sq ft walkout home delivers everything you’ve been searching for. The open-concept layout is filled with natural light from east-facing windows, highlighting a stunning kitchen with a showpiece island, walk-in pantry, and access to the balcony. A tiled floor-to-ceiling fireplace anchors the living room, while a main floor bedroom and stylish 2-piece bath with a vanity for your convenience. Upstairs, the primary suite offers a spa-inspired ensuite with double sinks, a soaker tub, stand-up shower, and a walk-in closet. Two more spacious bedrooms, a 3-piece bath, laundry, and family loft complete the upper level. The walkout basement offers endless potential and includes a roughed-in vacuum system. With a smart thermostat, oversized 3-car garage, and a prime location near Gibbons Golf & Country Club and Town Centre, this is the kind of home you’ll never want to leave. (id:39198)
Property Details
Interior
Features
Main level Floor
Living room
Dining room
Kitchen
Family room
Property History
 1
1


