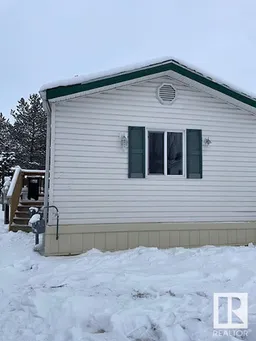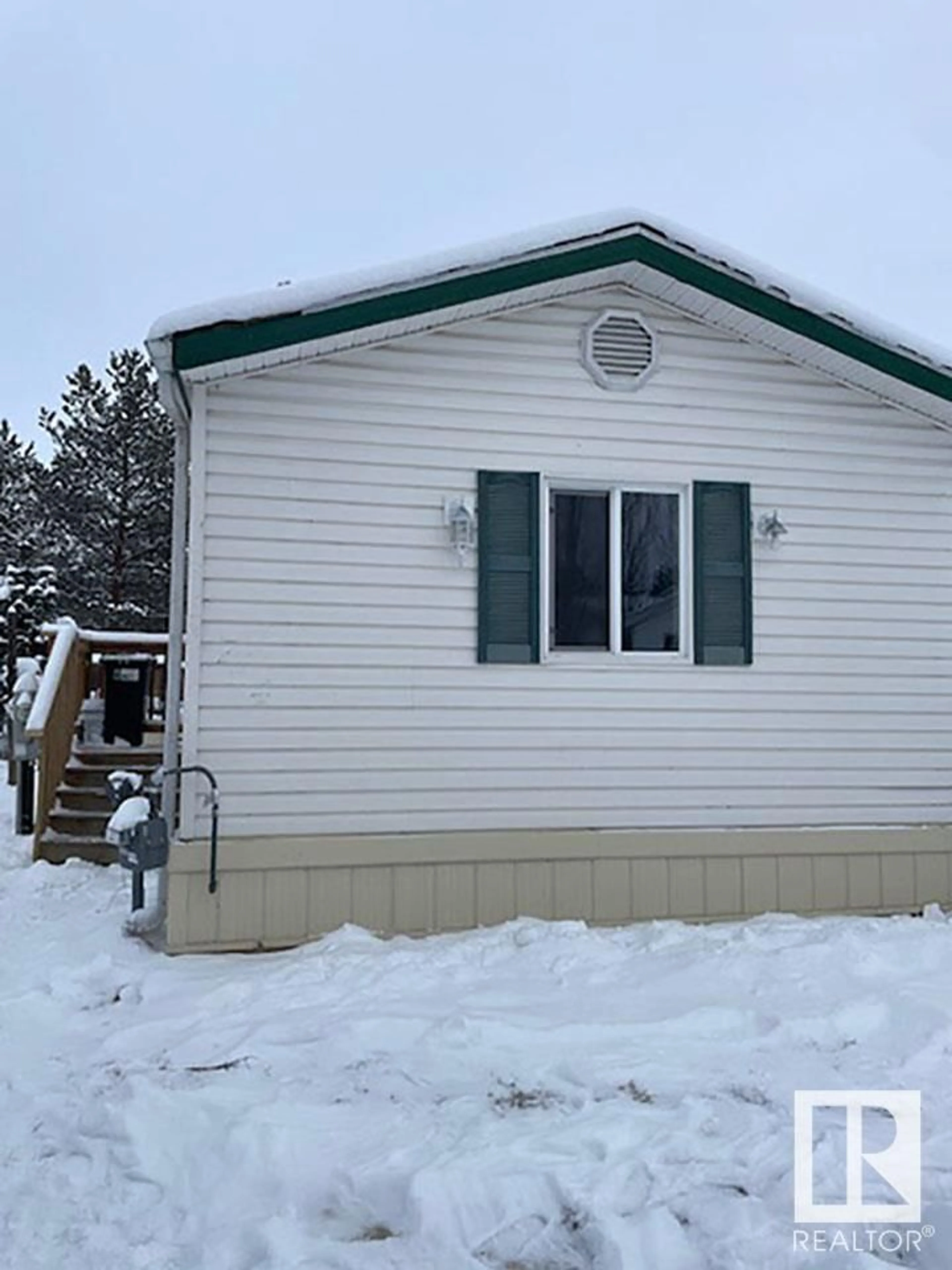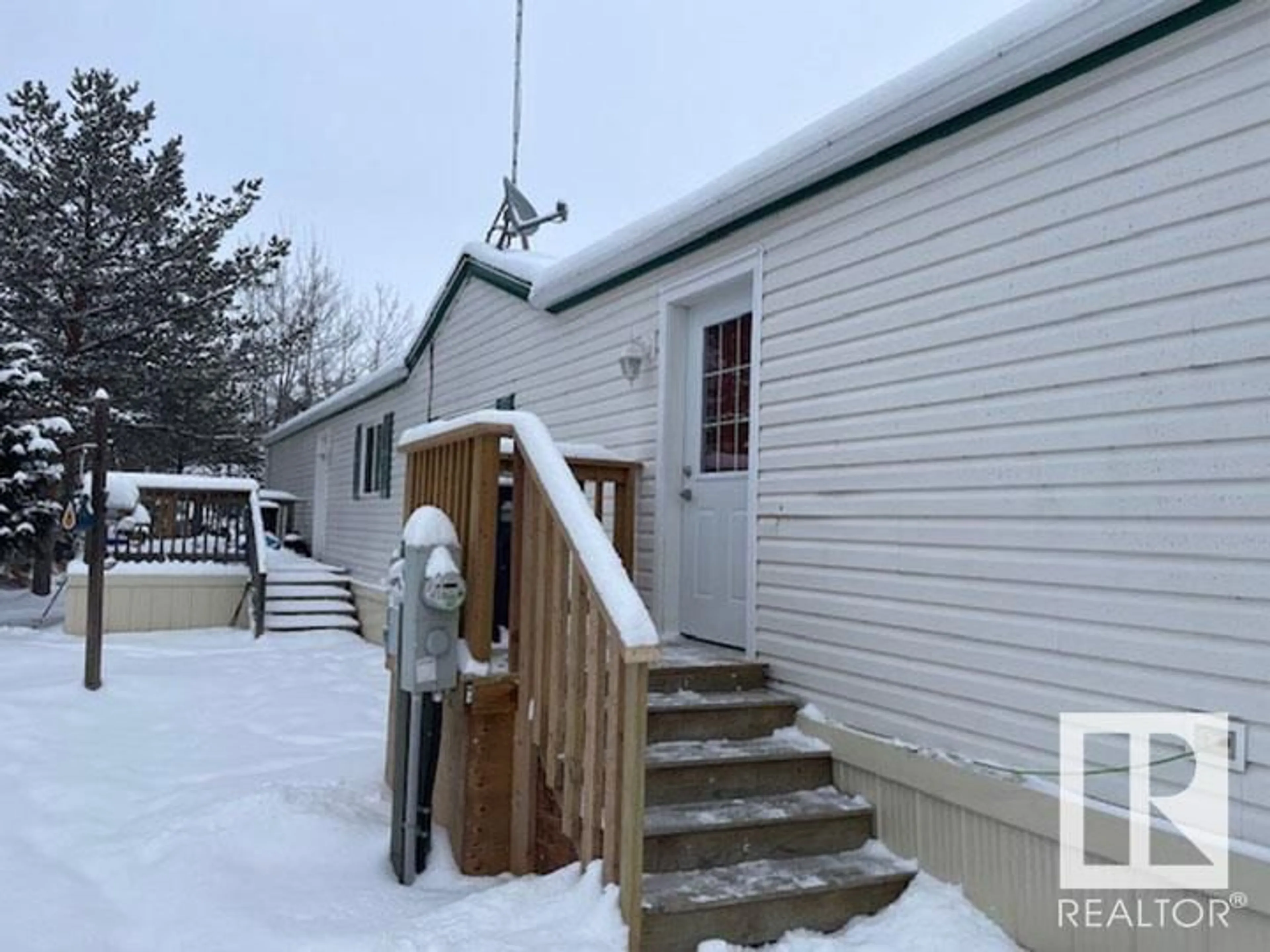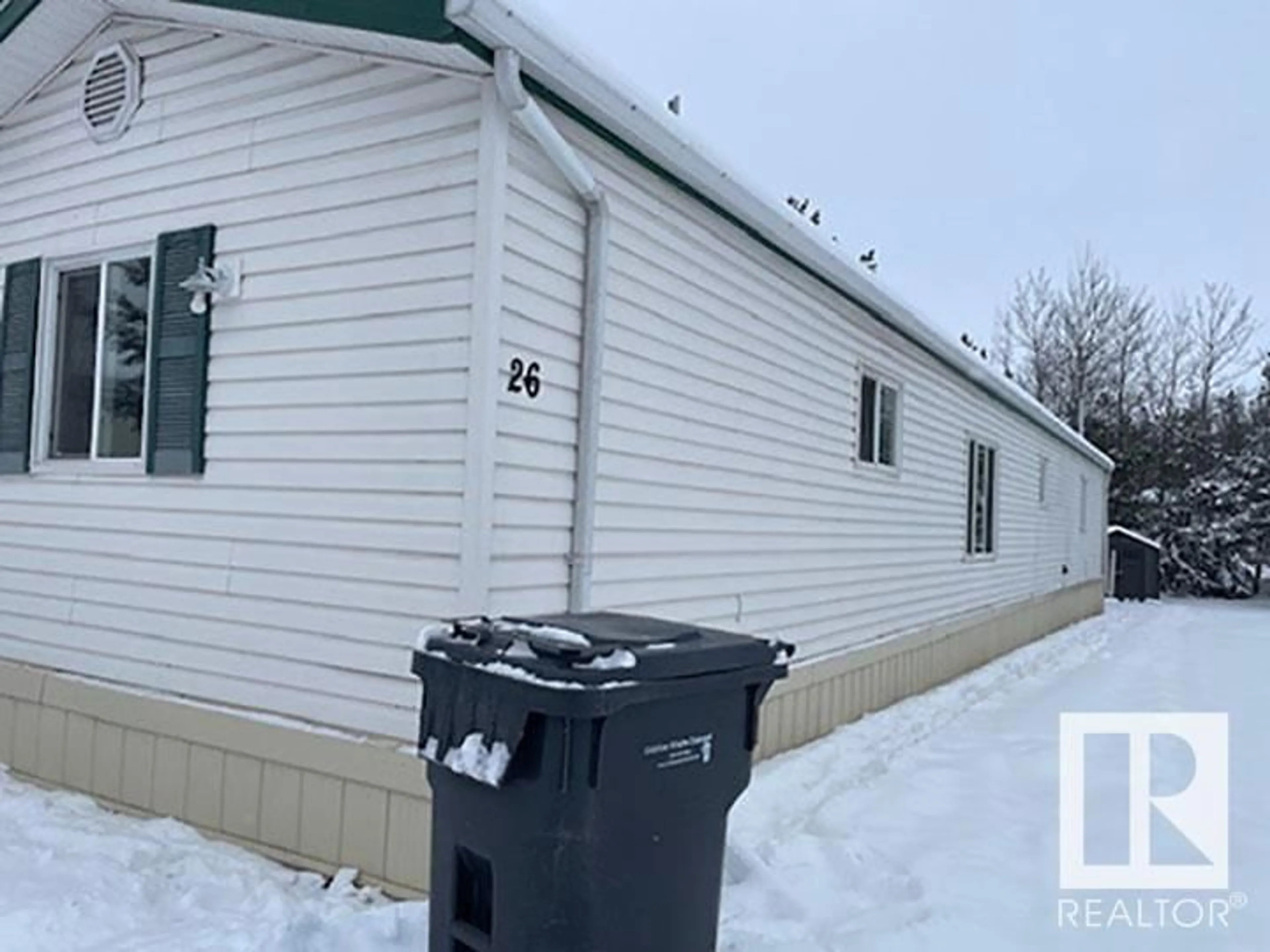54500 Range Road 275, Calahoo, Alberta T8R1Z1
Contact us about this property
Highlights
Estimated ValueThis is the price Wahi expects this property to sell for.
The calculation is powered by our Instant Home Value Estimate, which uses current market and property price trends to estimate your home’s value with a 90% accuracy rate.Not available
Price/Sqft$65/sqft
Days On Market18 days
Est. Mortgage$343/mth
Tax Amount ()-
Description
Welcome to this spacious and modern 3-bedroom, 2-bathroom home! Step inside to discover the upgraded laminate flooring throughout, new windows and doors for added energy efficiency, central air conditioning for year-round comfort and custom built cabinetry. The modern kitchen features white cabinetry with plenty of storage, newer stainless-steel appliances and a skylight that floods the space with natural light. The primary suite with a stylish barn door, is large enough for a king-sized bed and is complemented by a renovated ensuite with a walk-in, custom-tiled shower with dual shower heads. This home is tech-ready with high-speed internet connectivity. Upgrades included insulated skirting with new heat tape for added warmth during colder months and a cement driveway and walk way to rear yard. It's been thoughtfully customized for accessible living, catering to wheelchair users. Located in family friendly Willow Rose Park, a small community of only 30 lots and 20 min from Spruce Grove. (id:39198)
Property Details
Interior
Features
Main level Floor
Bedroom 2
2.83 m x 2.87 mBedroom 3
2.8 m x 3.41 mPrimary Bedroom
3.31 m x 4.51 mLiving room
4.42 m x 4.51 mExterior
Parking
Garage spaces 2
Garage type -
Other parking spaces 0
Total parking spaces 2
Property History
 14
14




