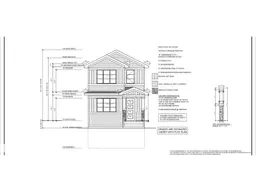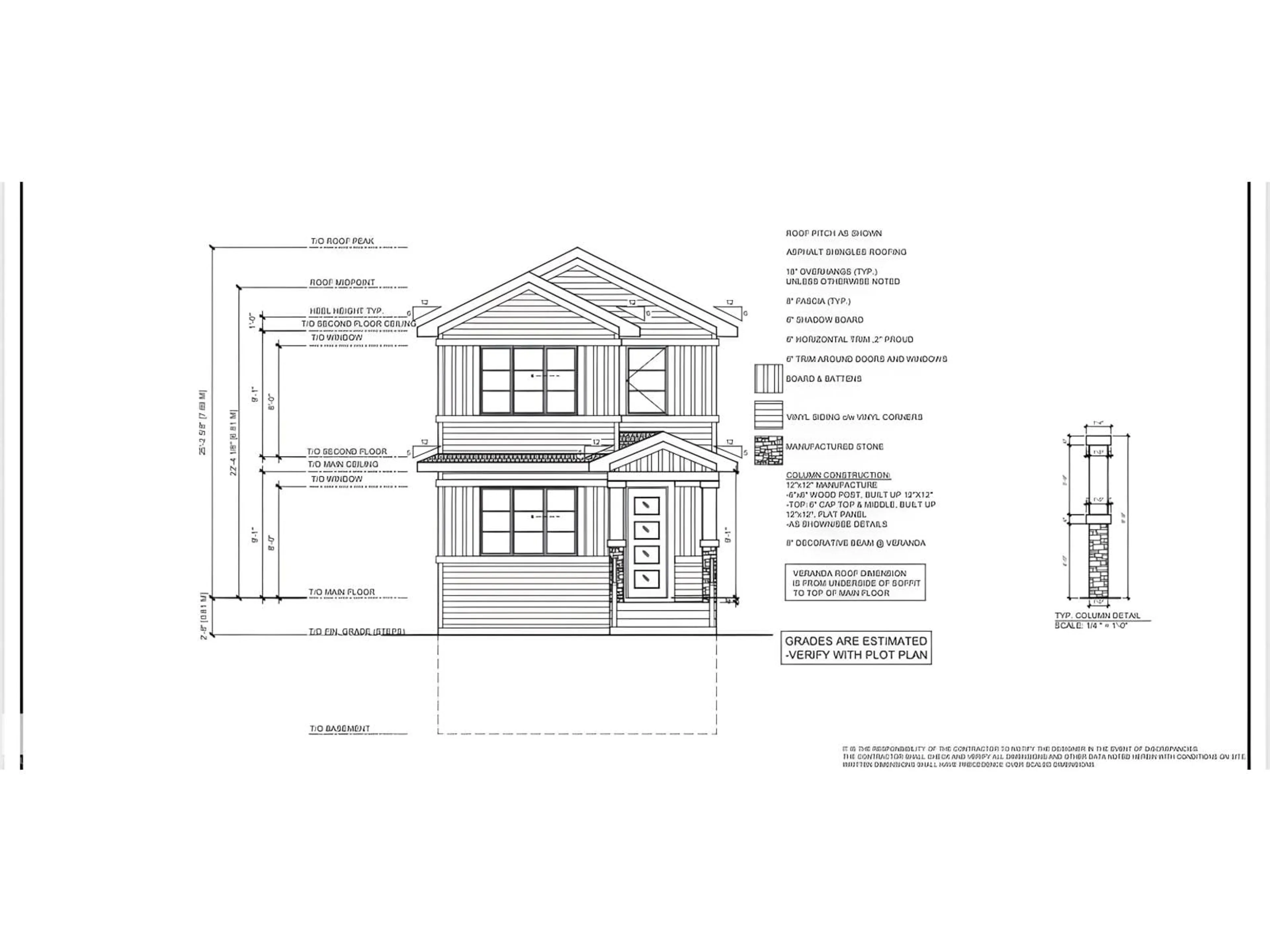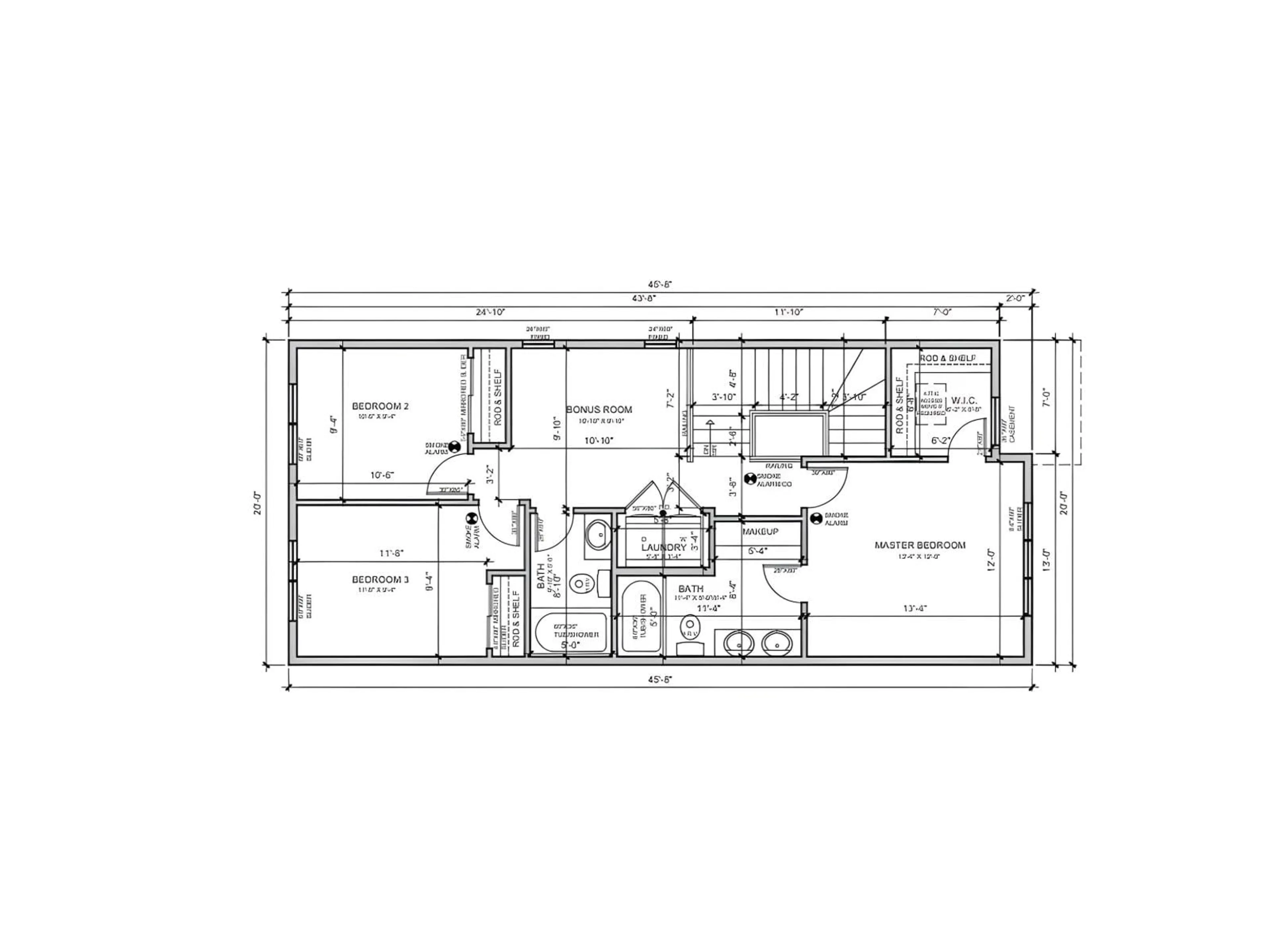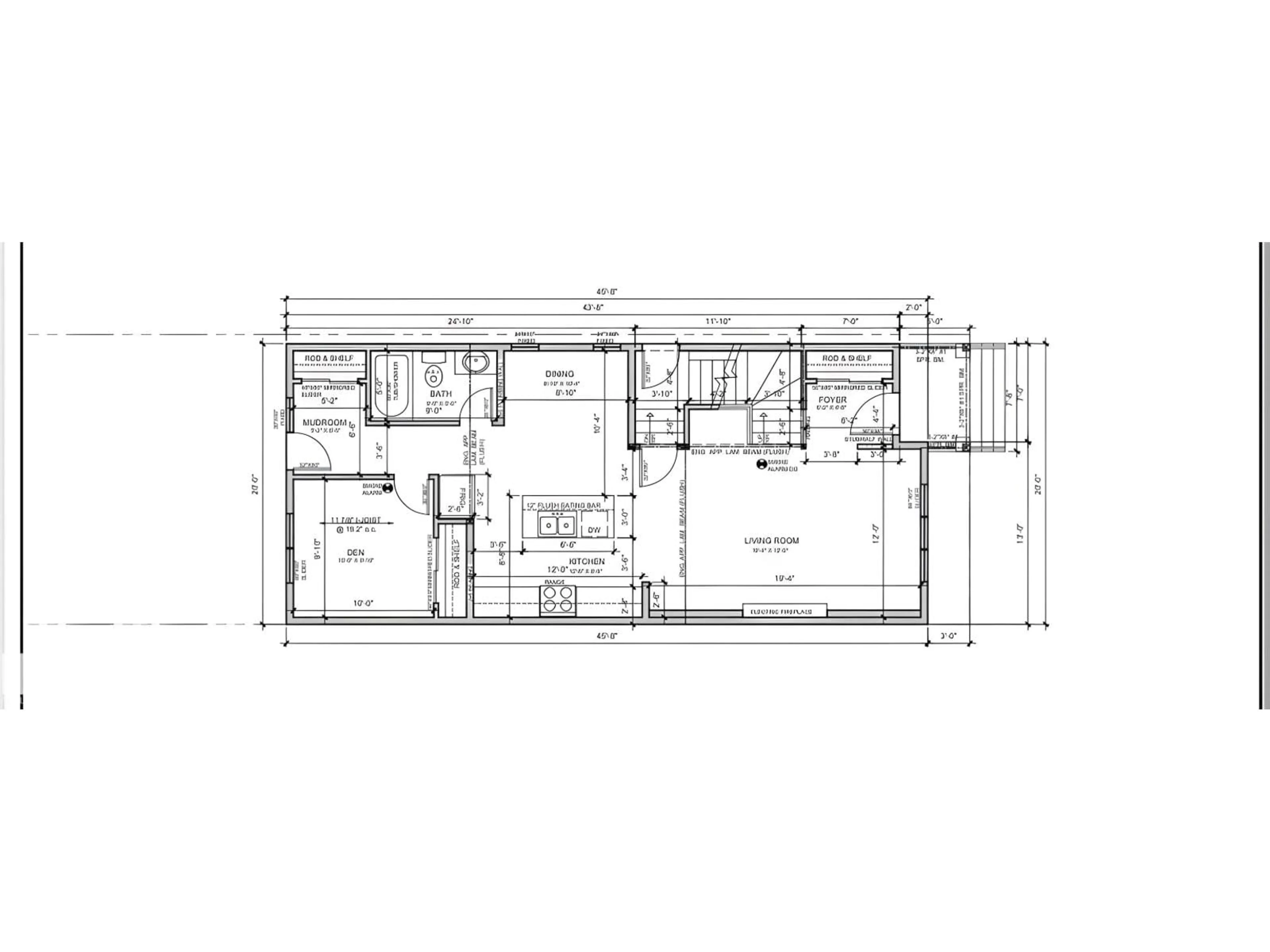Contact us about this property
Highlights
Estimated valueThis is the price Wahi expects this property to sell for.
The calculation is powered by our Instant Home Value Estimate, which uses current market and property price trends to estimate your home’s value with a 90% accuracy rate.Not available
Price/Sqft$305/sqft
Monthly cost
Open Calculator
Description
Welcome to Good Ridge Corners! This 1719 sq. ft. 2-storey home sits on a regular lot with side entrance and pad. The main floor features vinyl flooring, a full bedroom and bath, a fireplace, and an open-to-below staircase. Upstairs offers three bedrooms, including a primary with 3-piece shower ensuite. Bathrooms have tile, and upper-level bedrooms feature carpet. Rough grading is included. Upgrade options available: garage, main floor tile, and additional fireplace. (id:39198)
Property Details
Interior
Features
Main level Floor
Living room
Bedroom 4
Dining room
Kitchen
Property History
 4
4




