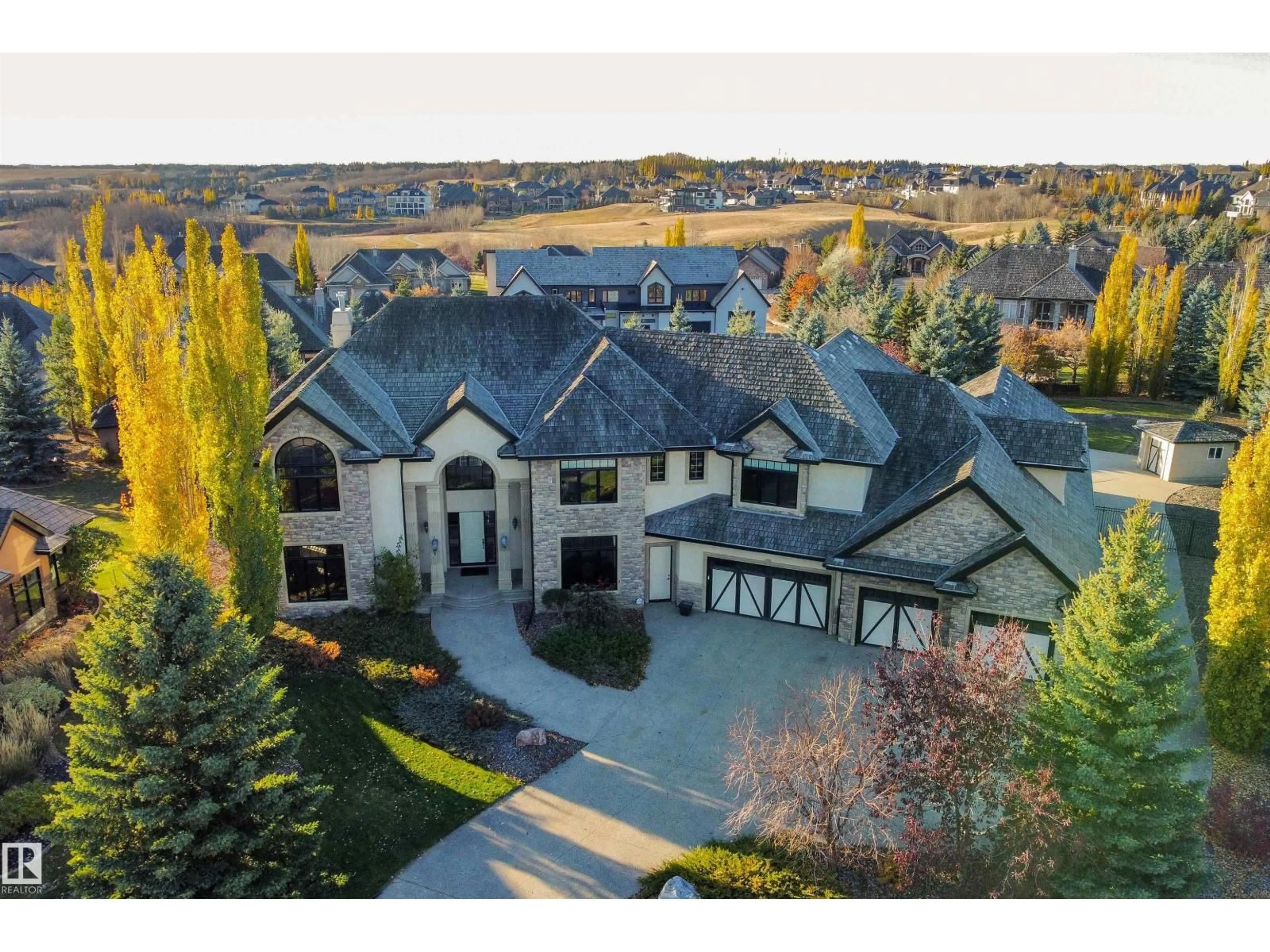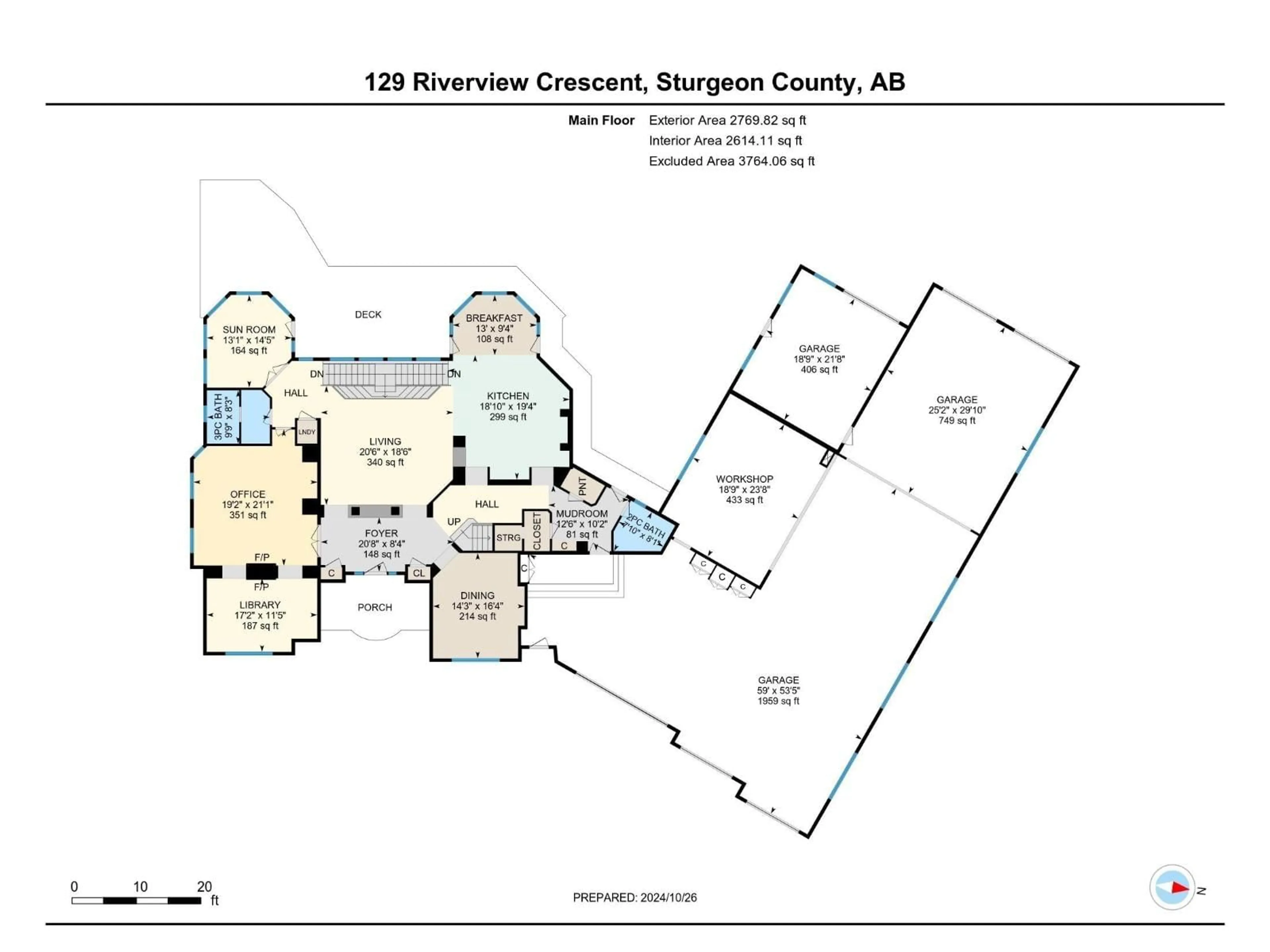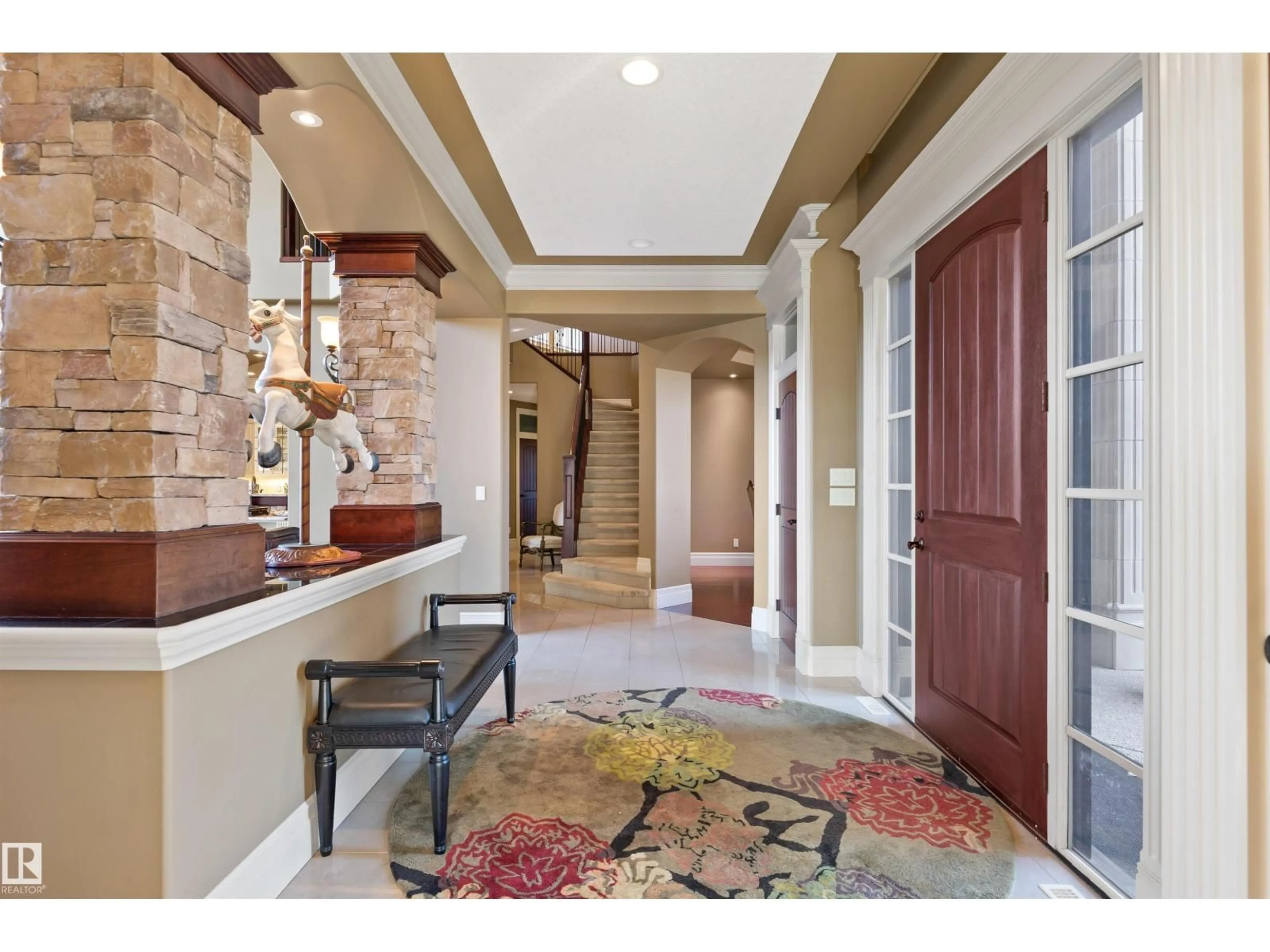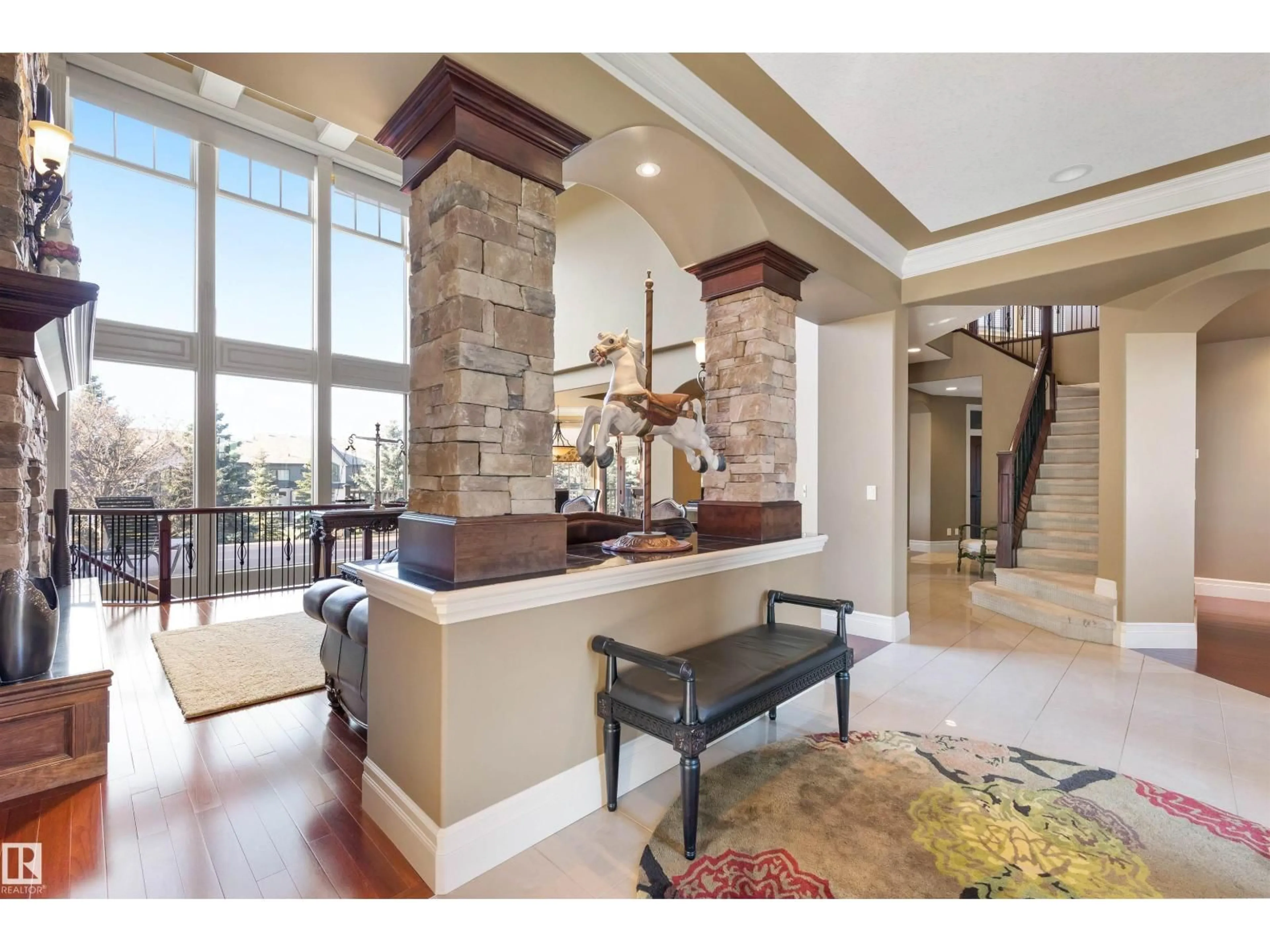129 RIVERVIEW CR, Rural Sturgeon County, Alberta T8T0B9
Contact us about this property
Highlights
Estimated valueThis is the price Wahi expects this property to sell for.
The calculation is powered by our Instant Home Value Estimate, which uses current market and property price trends to estimate your home’s value with a 90% accuracy rate.Not available
Price/Sqft$421/sqft
Monthly cost
Open Calculator
Description
Luxury in prestigious Riverstone Pointe! This 6173 sqft 2 storey awaits a new owner. The living room is stunning w/ a 2 storey stone gas f/p, coffered ceiling, HARDWOOD flooring & windows overlooking the yard. The kitchen has cabinetry w/ crown molding, under cabinet lighting, granite counters, tile backsplash & an eating bar island. The dining room is spacious- perfect for hosting. The office has large windows & a 2 sided f/p leading into the LIBRARY. Completing the main floor is a sun room, 2pce bath & 3pce bath. The 2nd floor has a family room w/ built in shelving, 4 bedrooms (2 w/ their own ensuite), a 6pce jack & jill bathroom & a laundry room. The basement feat. a spacious rec room w/ gas f/p & built ins on either side, wet bar w/ eating bar island & WINE ROOM. The theatre room is just off the wet bar. A gym, 5th bedroom & 3pce bath complete the basement. Enjoy summer in the beautiful yard w/ a deck, hot tub, stone patio, SWIMMING POOL & firepit. A HEATED attached 10 CAR GARAGE completes this home! (id:39198)
Property Details
Interior
Features
Main level Floor
Living room
5.63 x 6.26Dining room
4.99 x 4.33Kitchen
5.88 x 5.74Den
6.44 x 5.85Exterior
Features
Property History
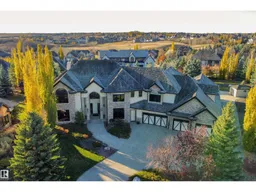 75
75
