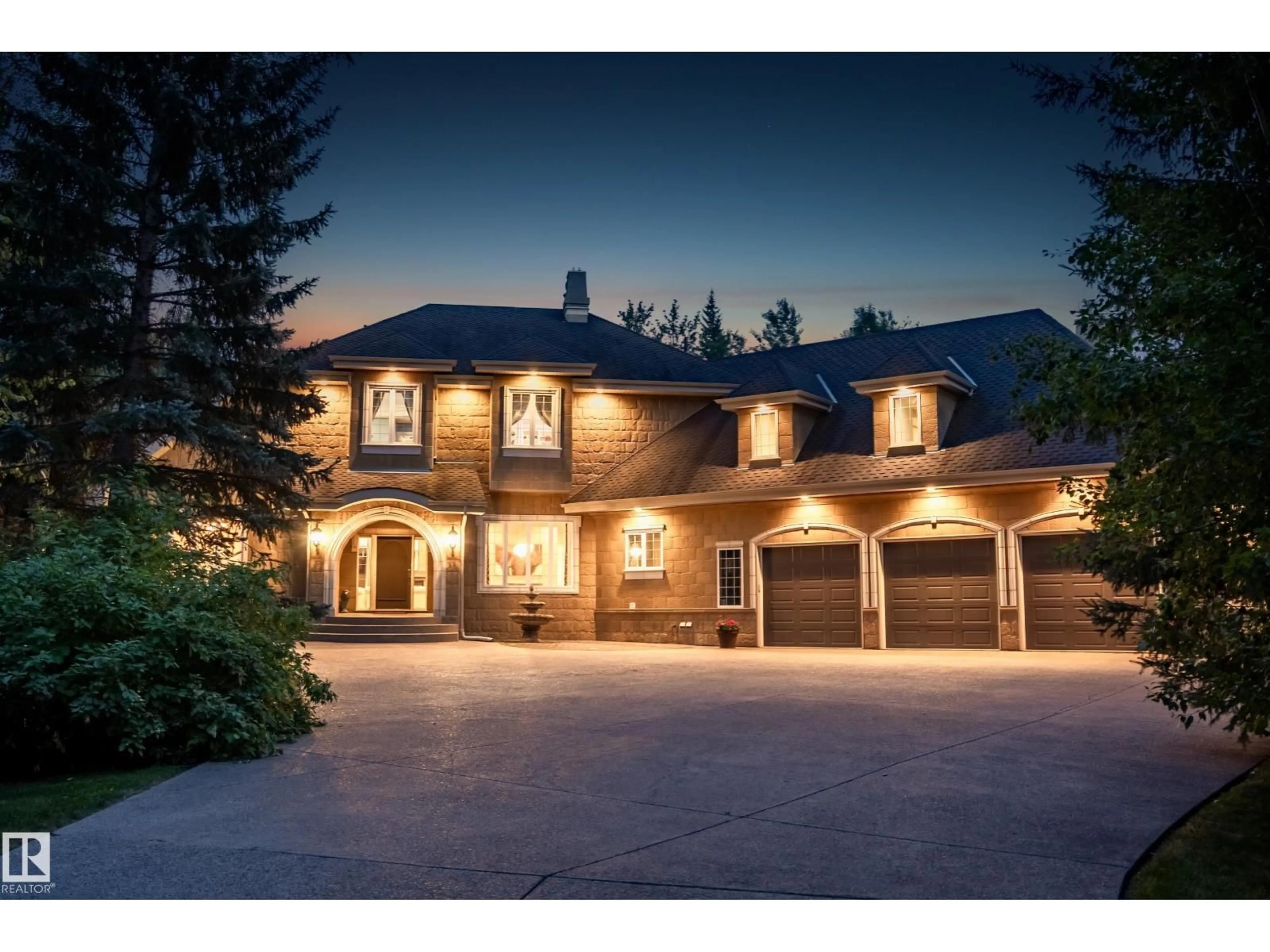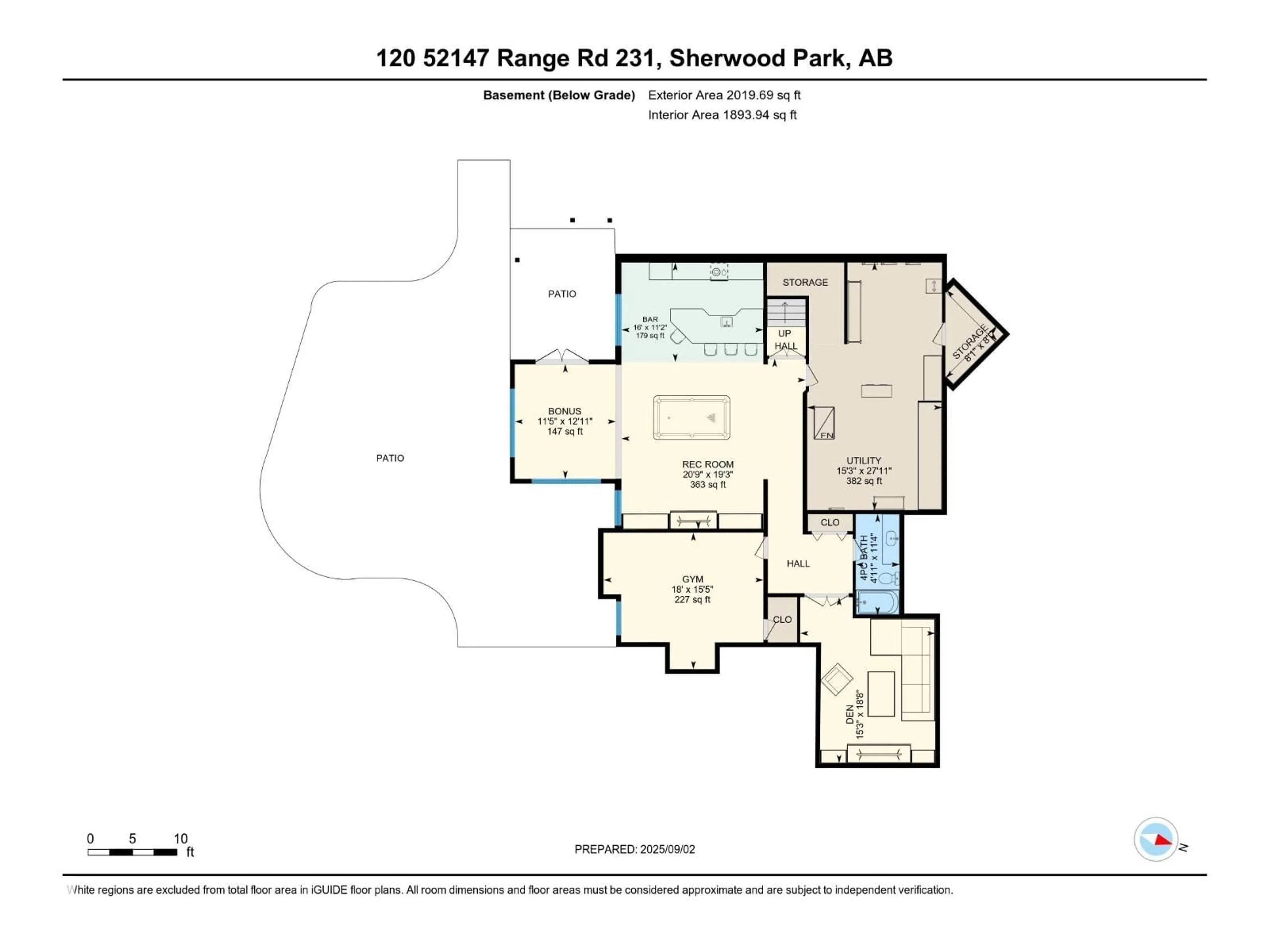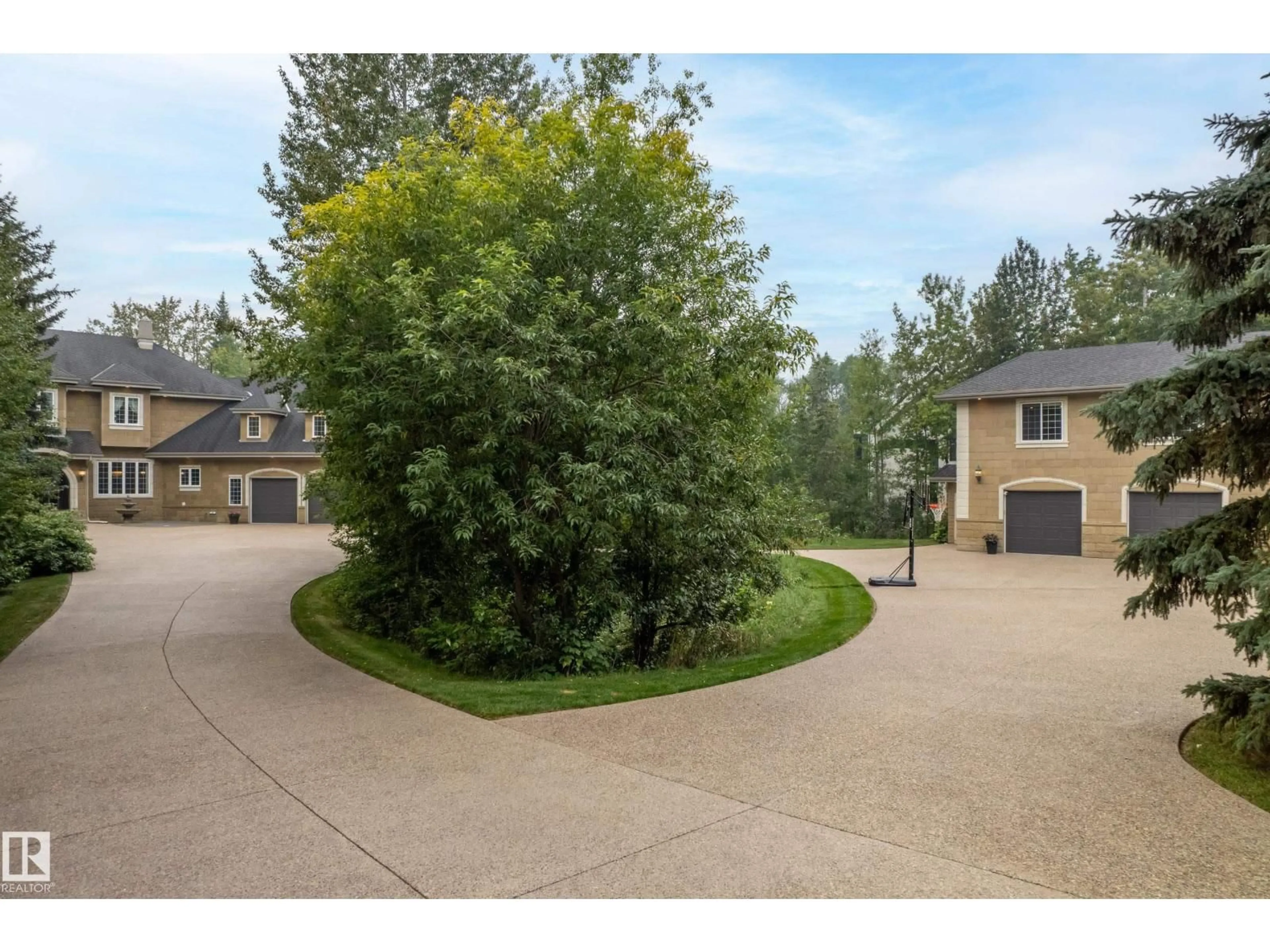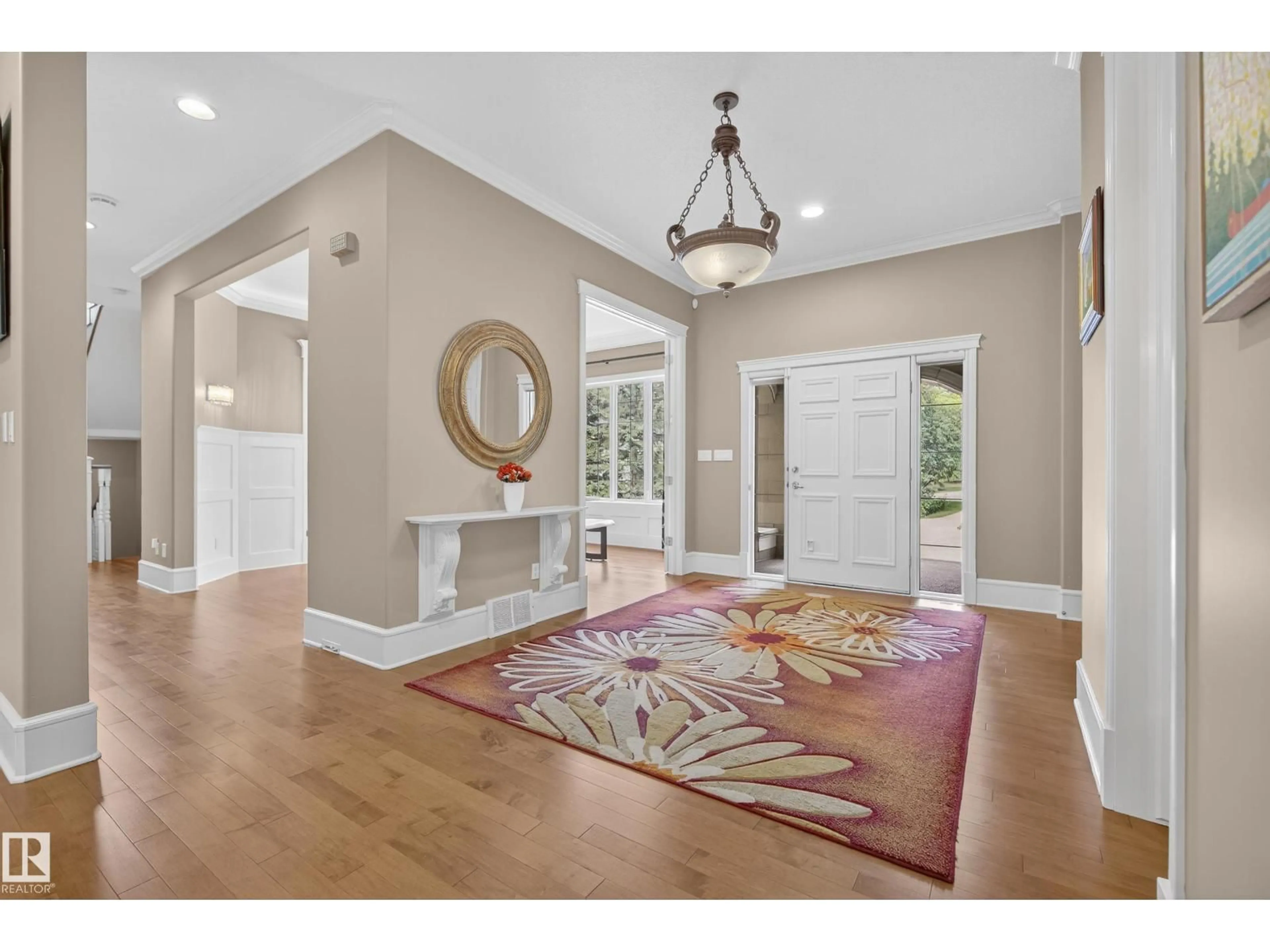52147 - 120 RGE ROAD 231, Rural Strathcona County, Alberta T8B1A4
Contact us about this property
Highlights
Estimated valueThis is the price Wahi expects this property to sell for.
The calculation is powered by our Instant Home Value Estimate, which uses current market and property price trends to estimate your home’s value with a 90% accuracy rate.Not available
Price/Sqft$586/sqft
Monthly cost
Open Calculator
Description
This timeless family residence radiates warmth & quality craftsmanship. Set on 2 private acres in a cul-de-sac, walking distance to Sherwood Park Natural Area and Deermound Dog Park. With 4200+ SqFt of finished space over 3 levels, this home blends elegance with functionality. Upstairs offers 4 spacious bedrooms, each with its own ensuite. The main floor features 2 wood-burning fireplaces and a chef’s kitchen with granite counters, fridge & fridge drawers, double wall ovens, 2 dishwashers, & w/i pantry. The walkout basement is built for entertaining with a bar, rec room, theatre, & gym. A fully equipped 1400 SqFt carriage suite is ideal for guests, nanny, or multigenerational living. Extras include AC, central vac, b/i speakers, Hunter Douglas coverings, in-floor heating, cold storage, gas BBQ hookups, RV parking with 30-amp service, aggregate driveway, playhouse, and dog wash. Garages fit 5 vehicles & include a full shop. Minutes to Edmonton and Sherwood Park. Welcome to luxury living in Waterton Estates (id:39198)
Property Details
Interior
Features
Main level Floor
Living room
6.62 x 4.9Breakfast
2.7 x 3.35Kitchen
4.88 x 7.88Dining room
4.47 x 4.59Property History
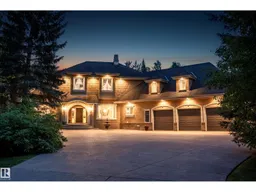 75
75
