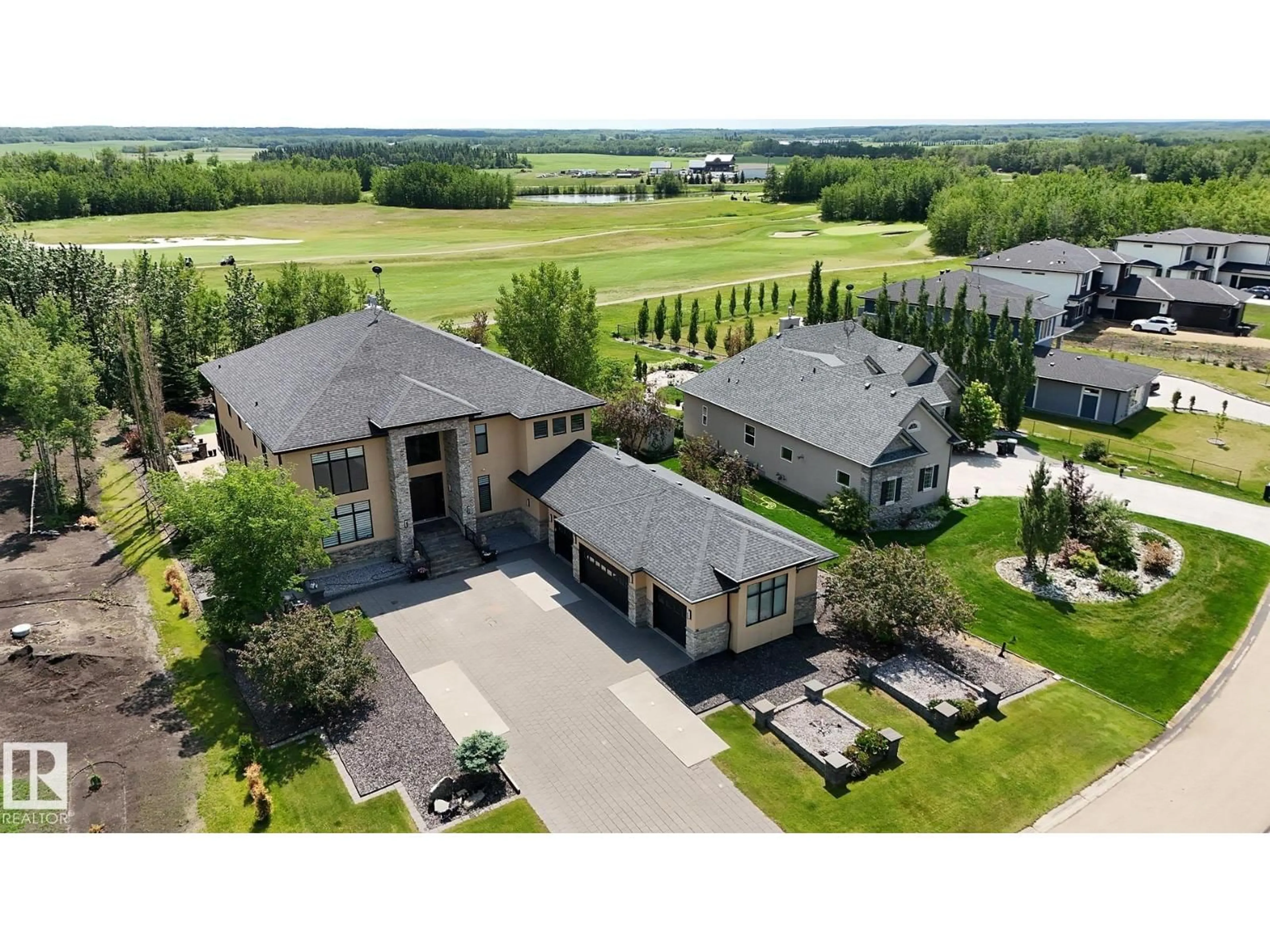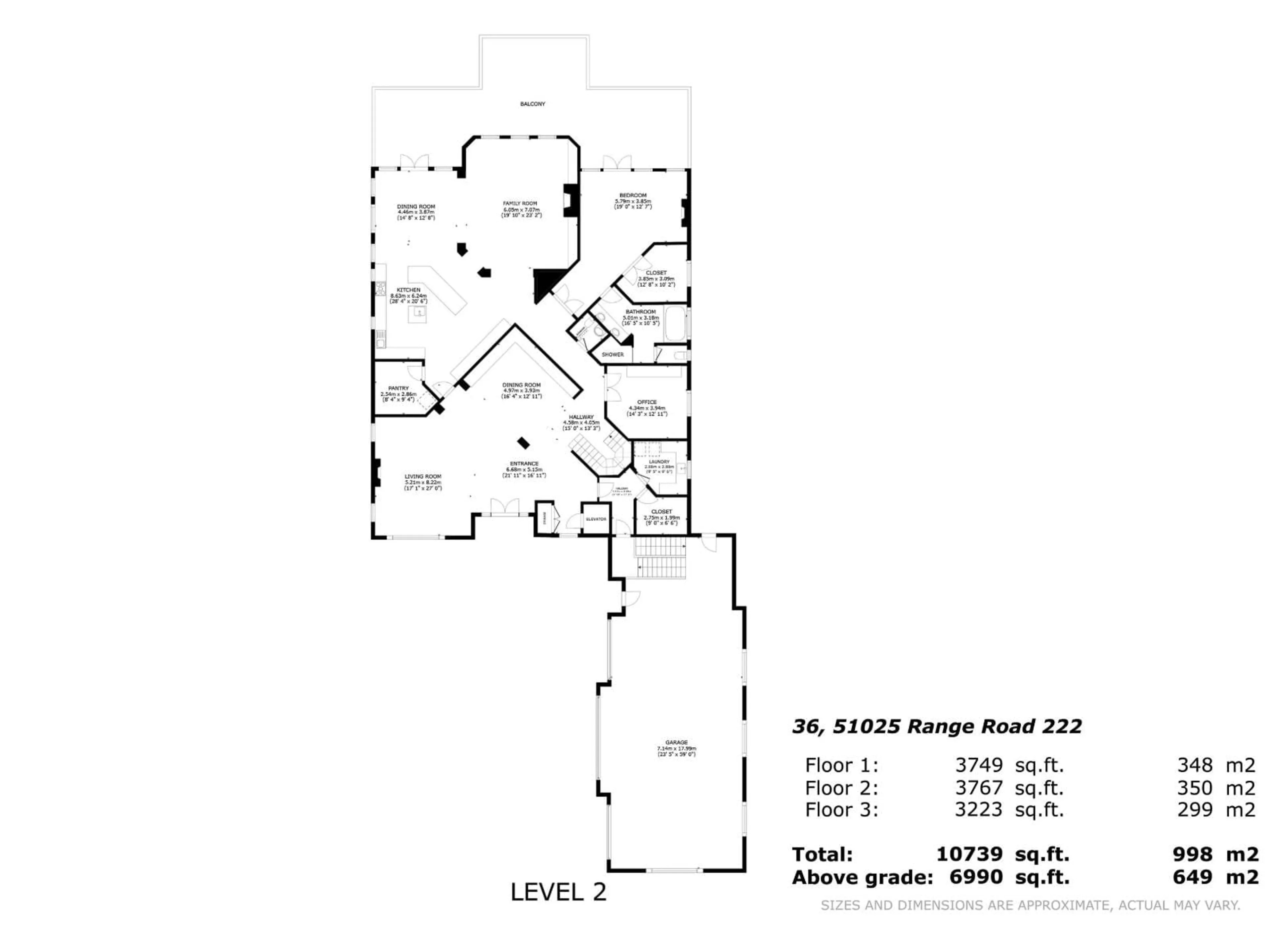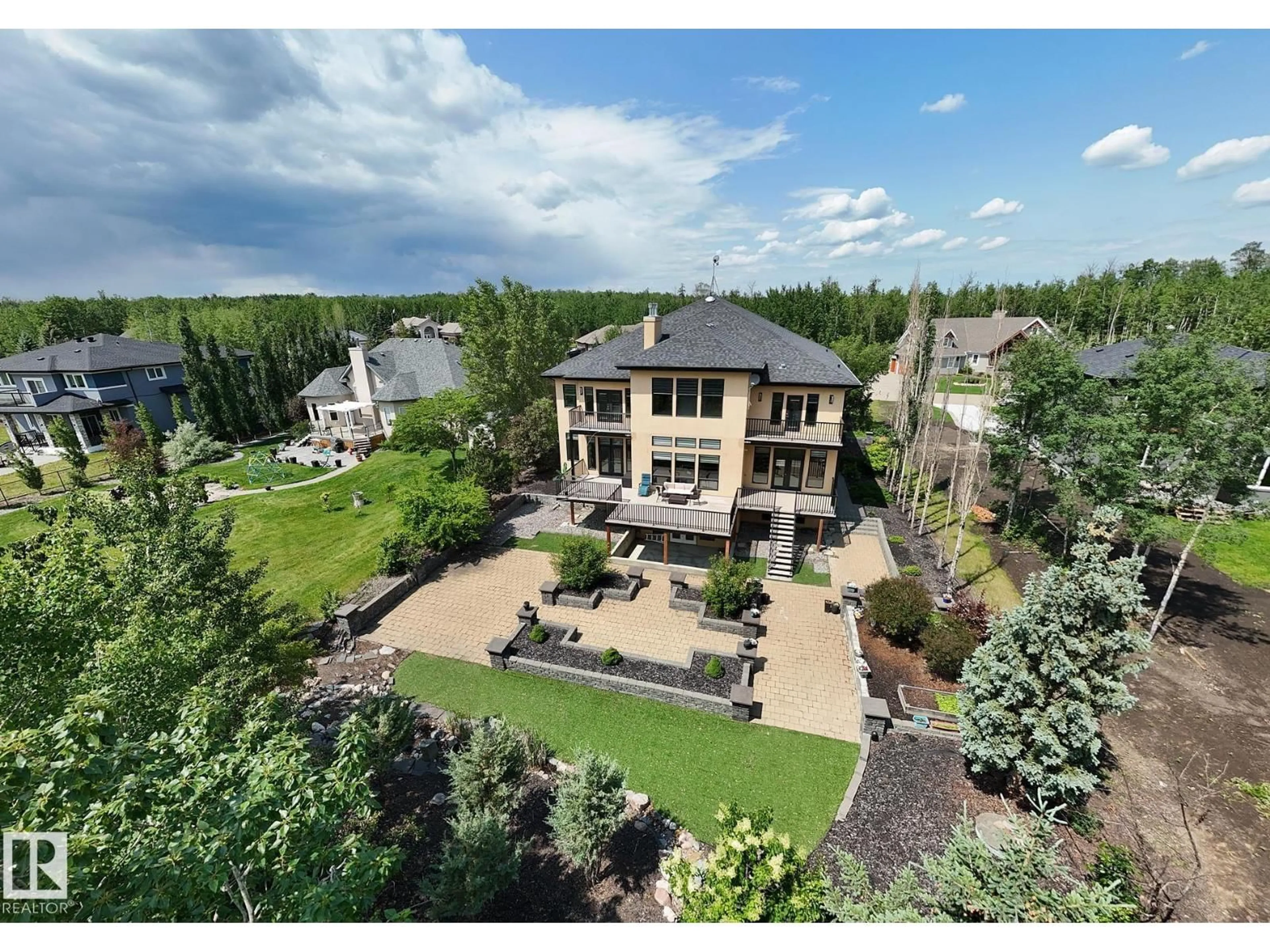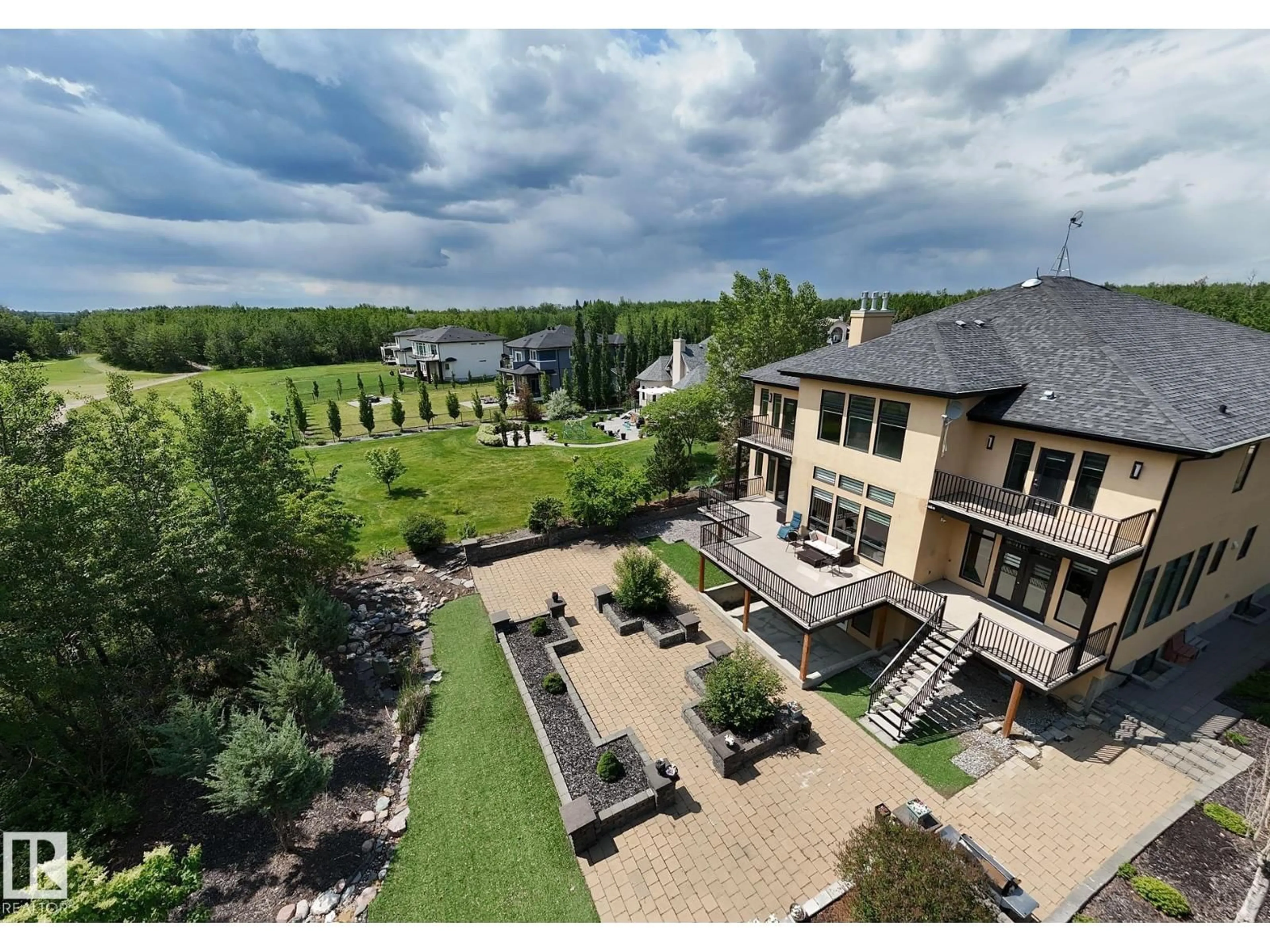51025 - 36 RGE ROAD 222, Rural Strathcona County, Alberta T8C1J5
Contact us about this property
Highlights
Estimated valueThis is the price Wahi expects this property to sell for.
The calculation is powered by our Instant Home Value Estimate, which uses current market and property price trends to estimate your home’s value with a 90% accuracy rate.Not available
Price/Sqft$214/sqft
Monthly cost
Open Calculator
Description
Located in the Gated community of West Bear Haven & Backing onto the Northern Bear Golf Course, this one-of-a-kind 6,990 SqFt 2-Storey (10,739 SqFt total) is absolutely breath-taking. As are the views from the massive Deck & 2 Balconies! Fit for any family & perfect for entertaining inside & outside, there are NINE Bedrms; SEVEN Ensuites; an Elevator; 4 Fireplaces; a Walk-Out Basement (In-Floor Heat) & a Heated Quad Garage. Municipal Sewer & Water. The 9' Main floor greets you with an abundance of windows in the Open-to-below Living Rm. An aquarium separates the Dining Rm & Kitchen - a gourmet chef's dream. Plenty of Cabinets & Granite Countertops; 2 Ovens; separate Pantry & 2nd Dining area. On the other side of the Family Rm is a Primary Bedrm & a Den. The Upper floor has a Great Rm; Raised Bonus Rm; Library & 4 Bedrms. The Bsmt features a Wet Bar in the Family Rm that leads to the Patio; Media Rm; Gym & 4 Bedrms. Beautifully landscaped w. mature trees; water feature- your own oasis w. no expense spared (id:39198)
Property Details
Interior
Features
Basement Floor
Bedroom
4.59 x 5.53Family room
6.1 x 21.57Bedroom 6
4.59 x 3.49Additional bedroom
5.43 x 6.16Exterior
Parking
Garage spaces -
Garage type -
Total parking spaces 8
Property History
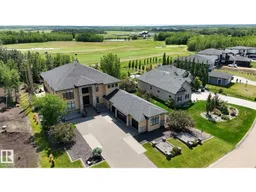 75
75
