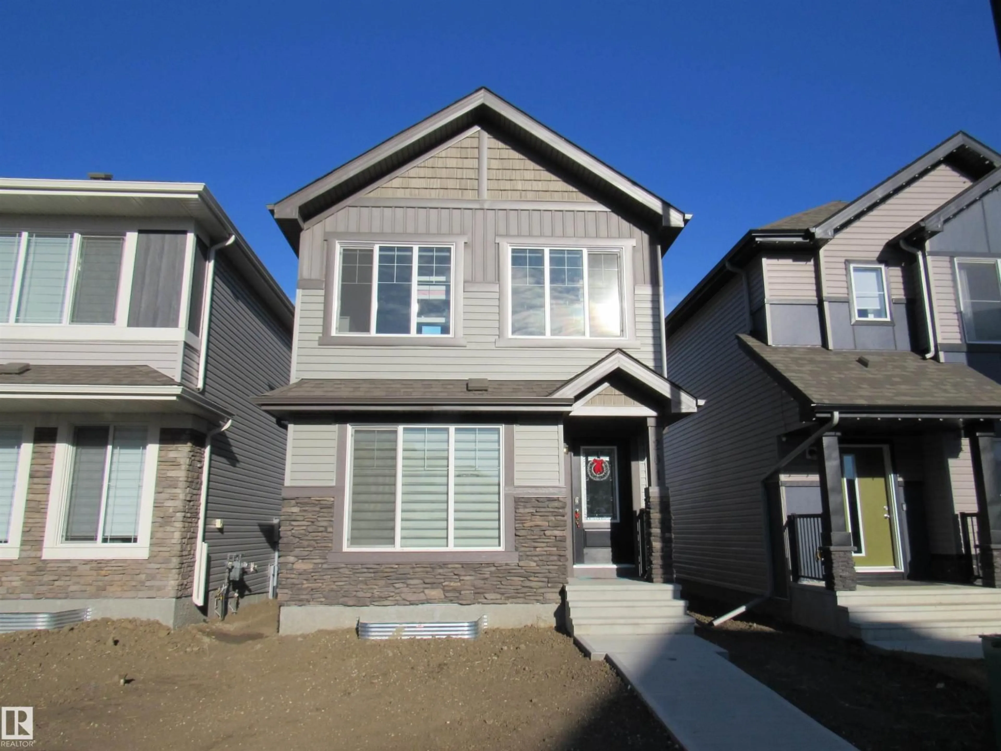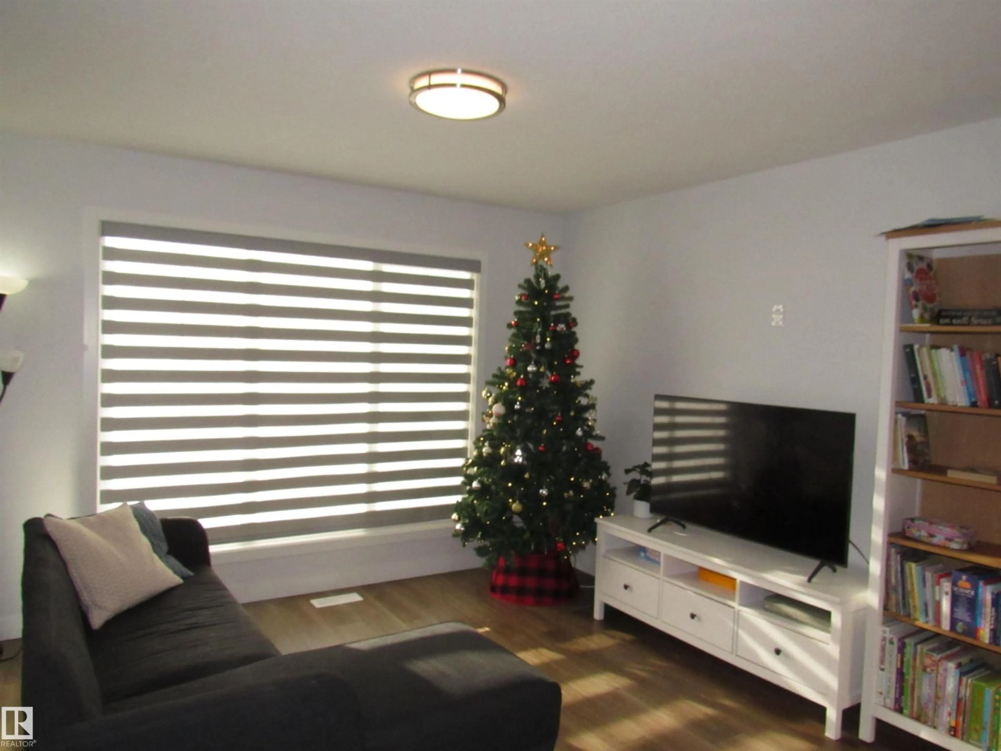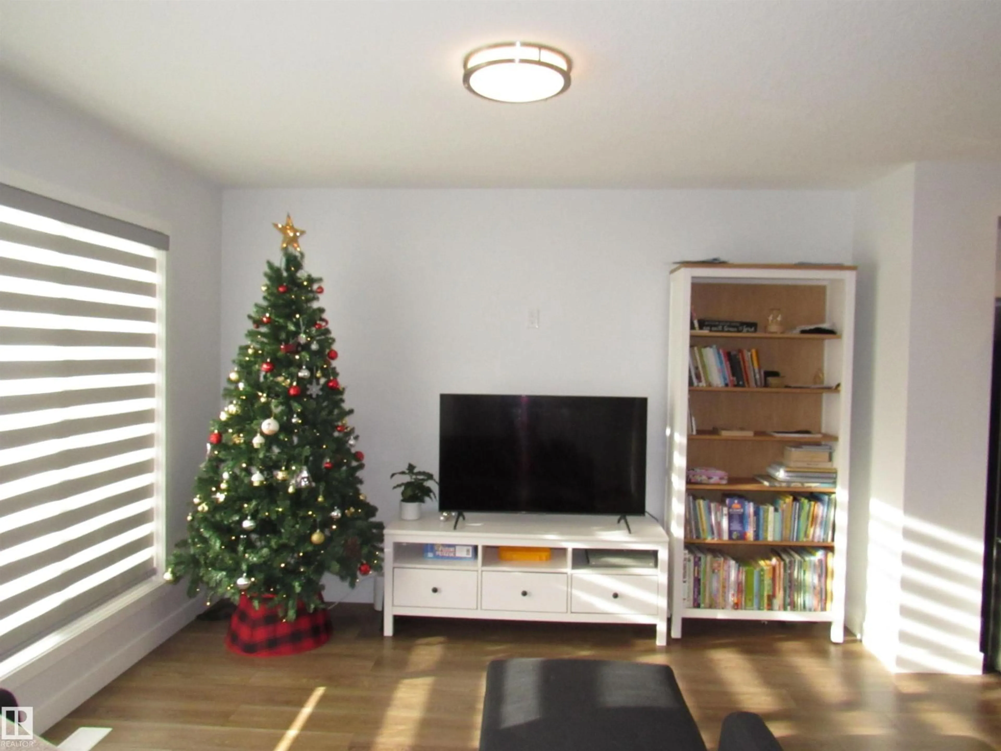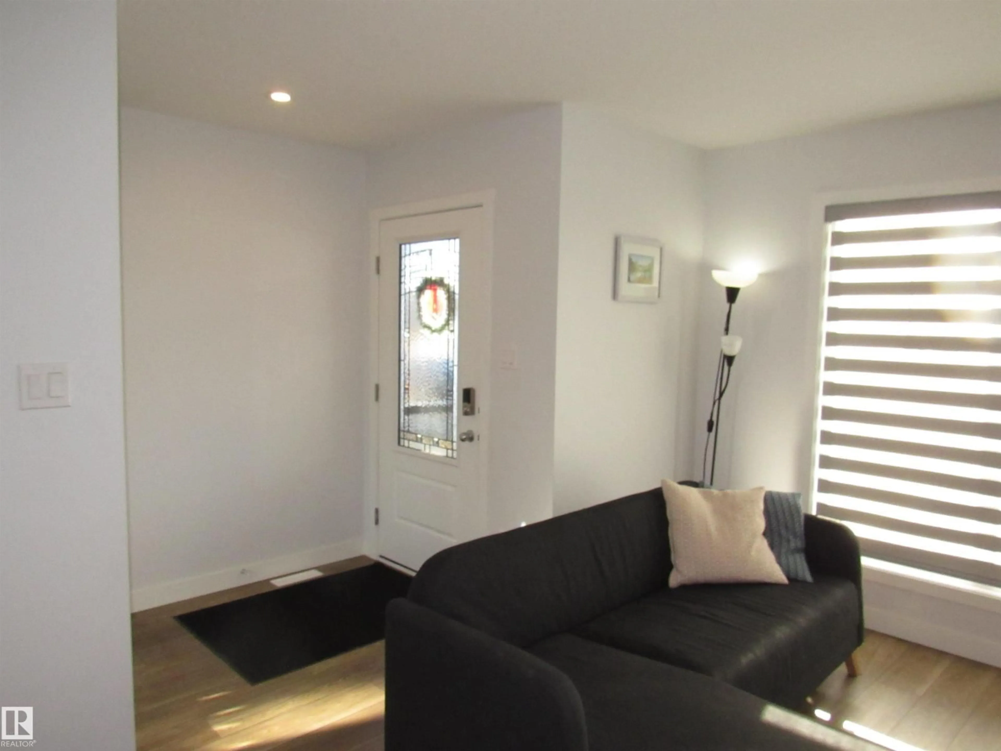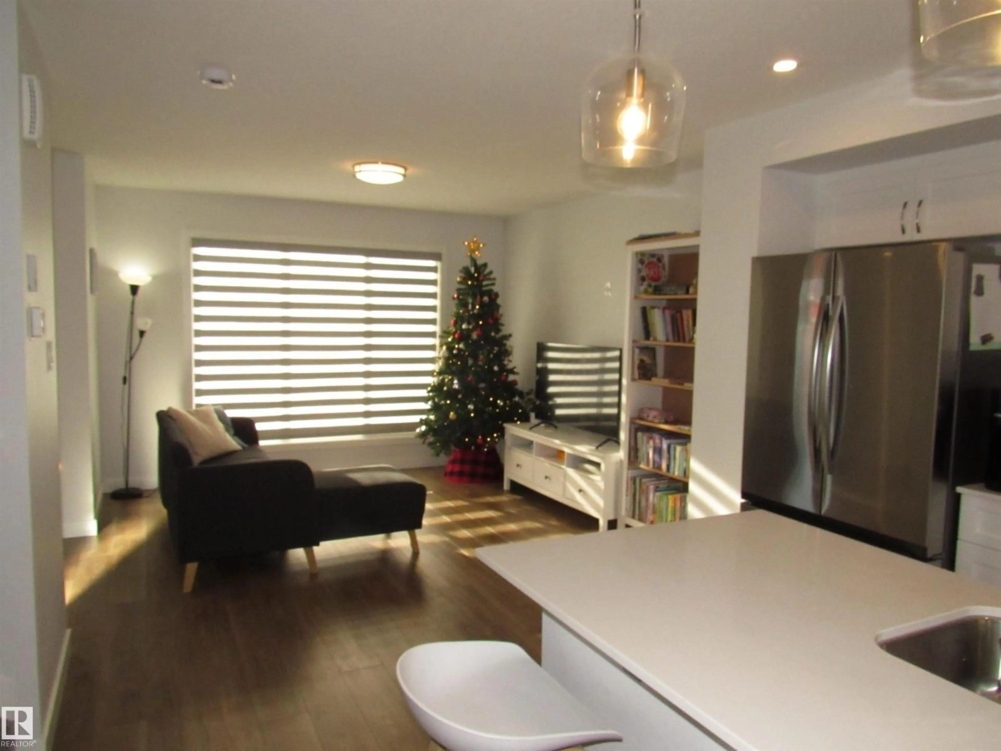201 SUNLAND WY, Sherwood Park, Alberta T8H2Y6
Contact us about this property
Highlights
Estimated valueThis is the price Wahi expects this property to sell for.
The calculation is powered by our Instant Home Value Estimate, which uses current market and property price trends to estimate your home’s value with a 90% accuracy rate.Not available
Price/Sqft$357/sqft
Monthly cost
Open Calculator
Description
Bright and open 3 bedroom 2 storey located at the popular community of Summerwood in Sherwood Park. Better than new! Newly built double garage, deck and window coverings. Luxury vinyl plank flooring thru out. Cozy living room with large window filled with natural light. Open kitchen with quartz countertop, ceramic tiles backsplash, stainless steel appliances and central island with breakfast bar. Sunny dining nook off rear door to sundeck. Main floor also comes with 2 pcs bath. Upstairs features 3 bedroom, laundry room and 4 pcs bath. Primary bedroom with walk in closet and 4 pcs ensuite including double sink. Unfinished basement has rough in plumbing for future development. Quiet crescent location. Just steps to the park and community garden. Close to schools, bus ,shops and easy access to main road and highways. (id:39198)
Property Details
Interior
Features
Main level Floor
Living room
3.59 x 4.64Dining room
3.41 x 3.39Kitchen
3.98 x 3.61Property History
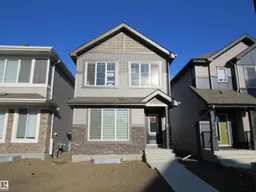 42
42
