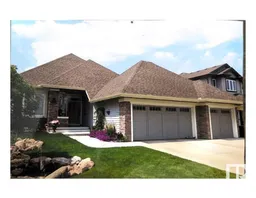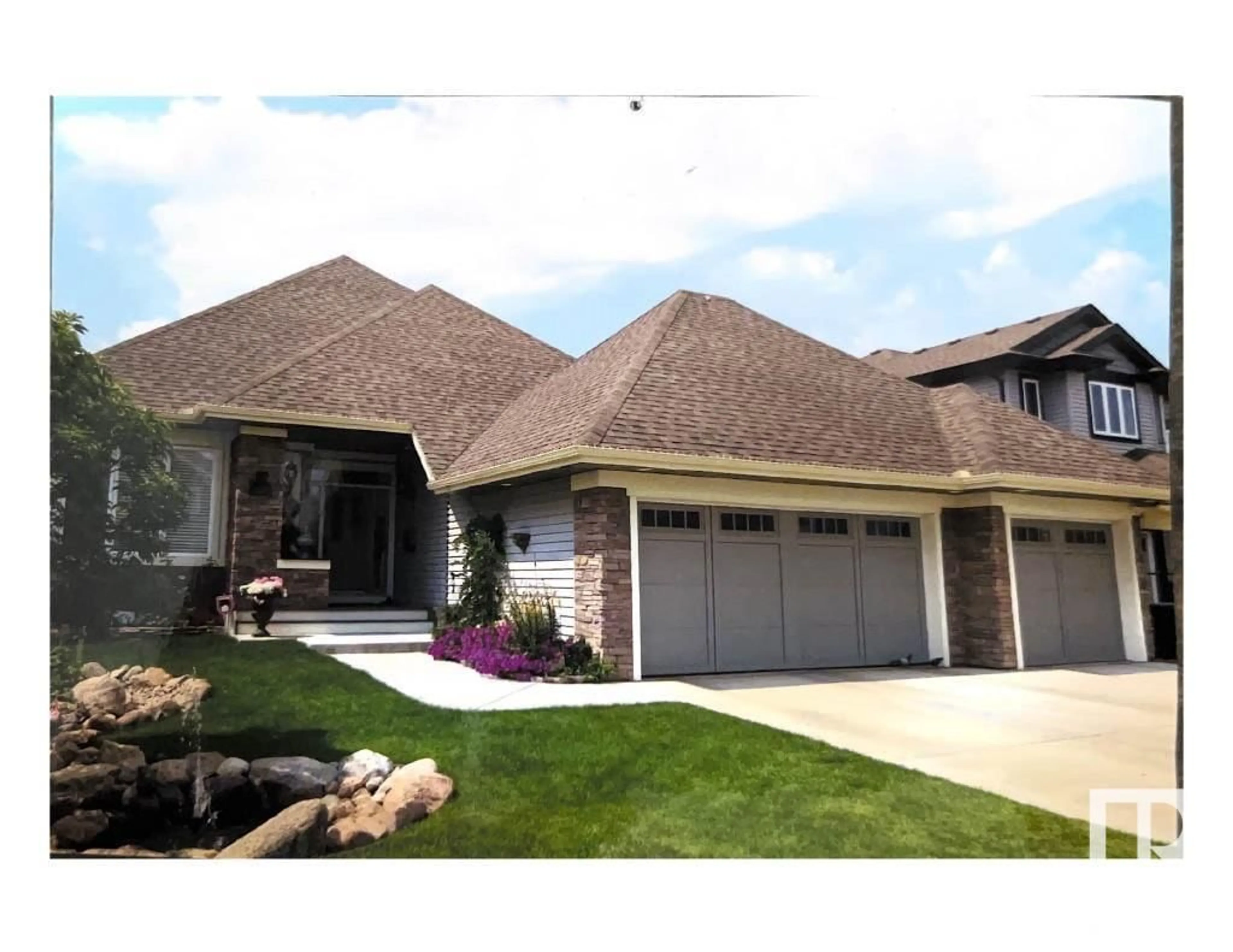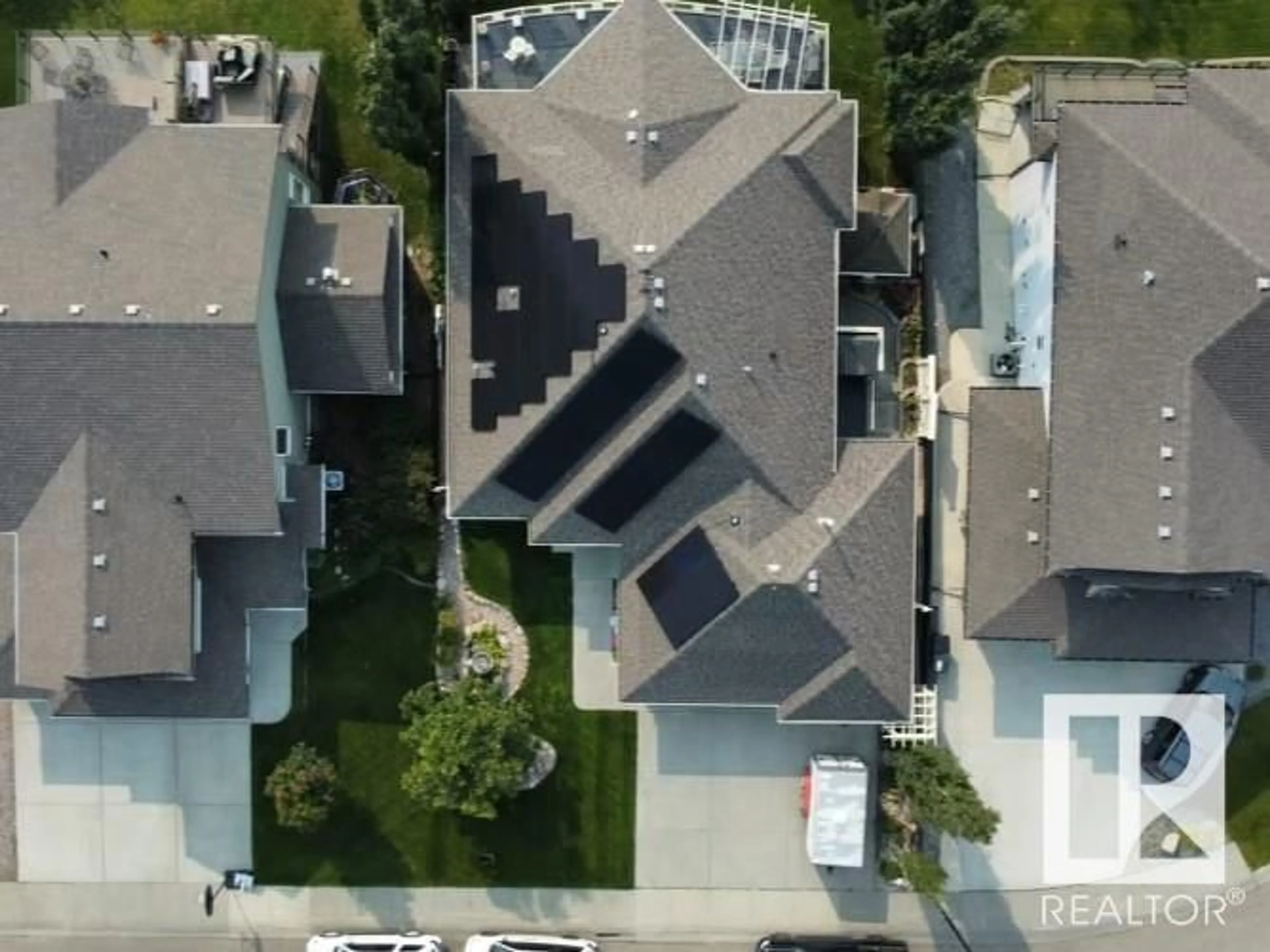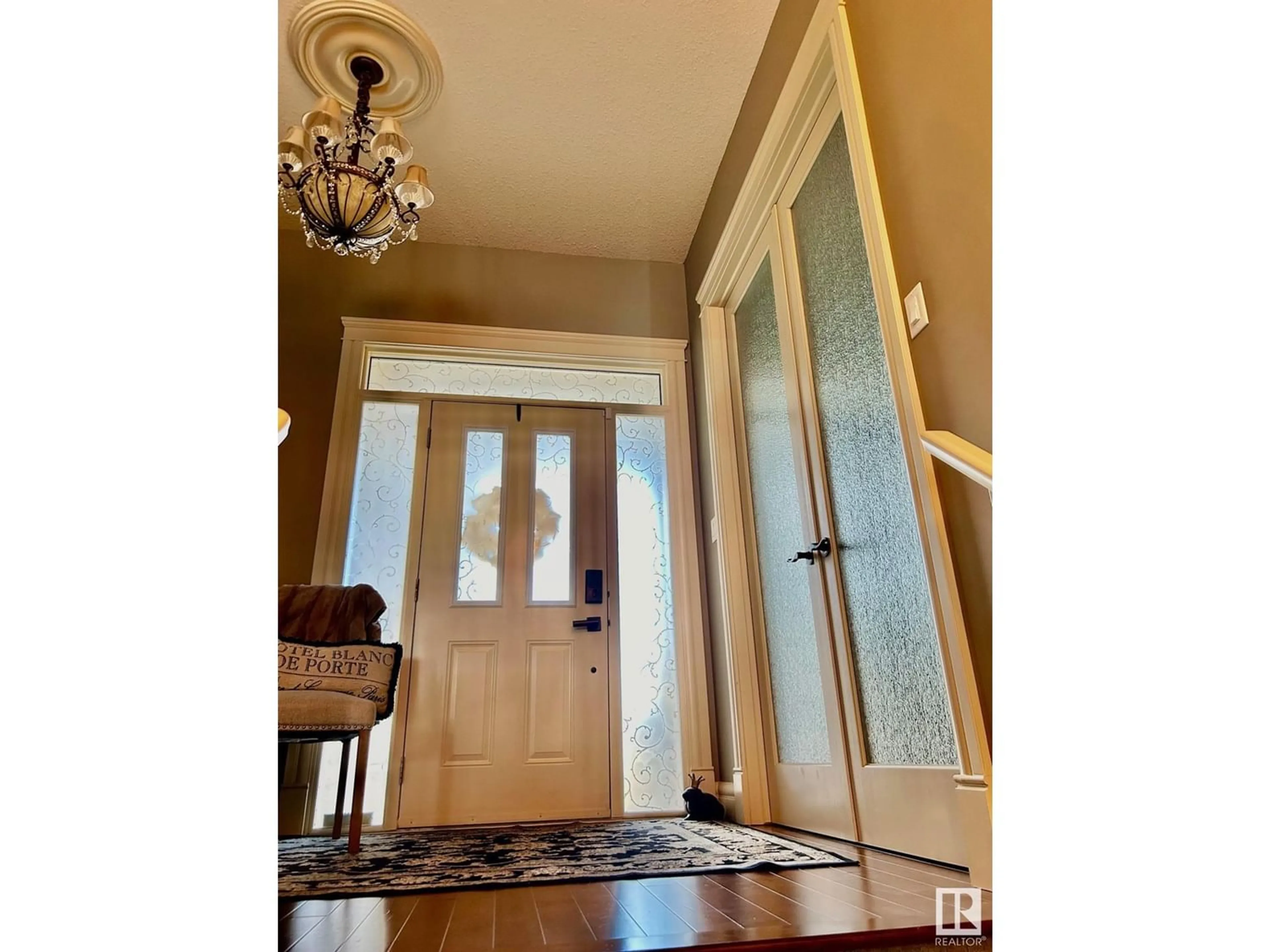1060 SUMMERWOOD ESTATES, Sherwood Park, Alberta T8H0E2
Contact us about this property
Highlights
Estimated ValueThis is the price Wahi expects this property to sell for.
The calculation is powered by our Instant Home Value Estimate, which uses current market and property price trends to estimate your home’s value with a 90% accuracy rate.Not available
Price/Sqft$653/sqft
Days On Market18 days
Est. Mortgage$5,132/mth
Tax Amount ()-
Description
RARE OPPORTUNITY BACKING THE LAKE in PRESTIGIOUS SUMMERWOOD ESTATES. GORGEOUS Executive Custom built HILLSIDE BUNGALOW on a 60 ft front lot, loaded with upgrades. Over 1800 sq. ft. plus AMAZING FULLY DEVELOPED WALKOUT BASEMENT. Main floor features modern open concept 10' Ceiling, Gourmet Chef's Kitchen features large island, quartz counter, quality appliances (gas range), & walk through custom pantry. Very open plan, 3 Bedrooms, 2.5 Baths, King sized Primary Suite with view of Lake and Amazing 5 Piece Ensuite w/walk-in custom closet. Crown molding in primary suite & din/office & coffered ceiling in Great room. Walk out to your deck and enjoy watching those beautiful sunsets! Awesome bsmt development! Large Rec Room w/built-in custom bar, 2 additional bdrms, office/work out rm. OVERSIZED TRIPLE ATTACHED HEATED garage that fits 3.5 vehicles, offers 12' in height , 220 HOOKUPS, built in shelving, extra storage in the garage 8+ FT ATTIC SPACE. Recent installation of 36 solar panel offer huge energy saving. (id:39198)
Property Details
Interior
Features
Basement Floor
Office
7.5 m x 5 mProperty History
 75
75




