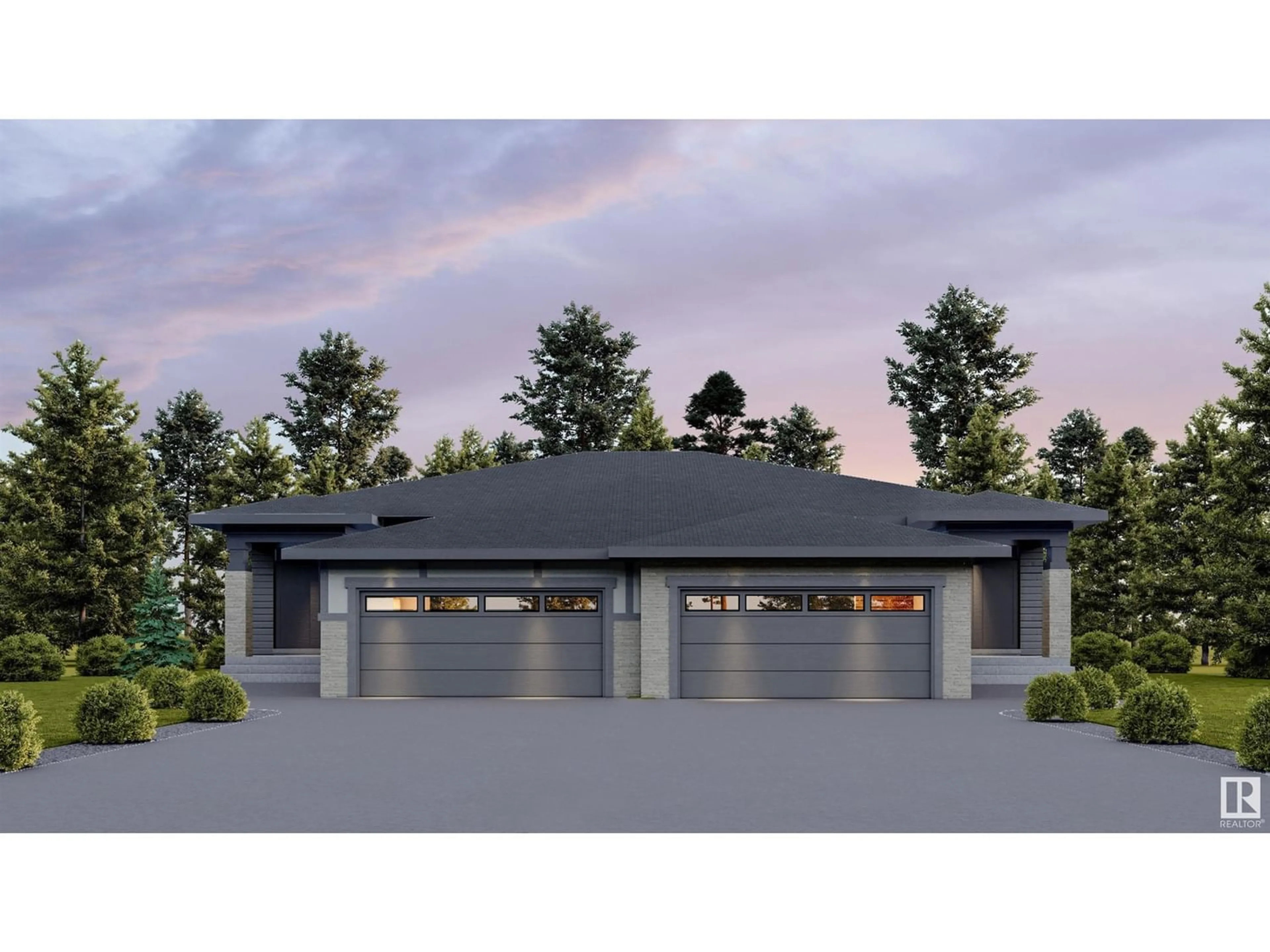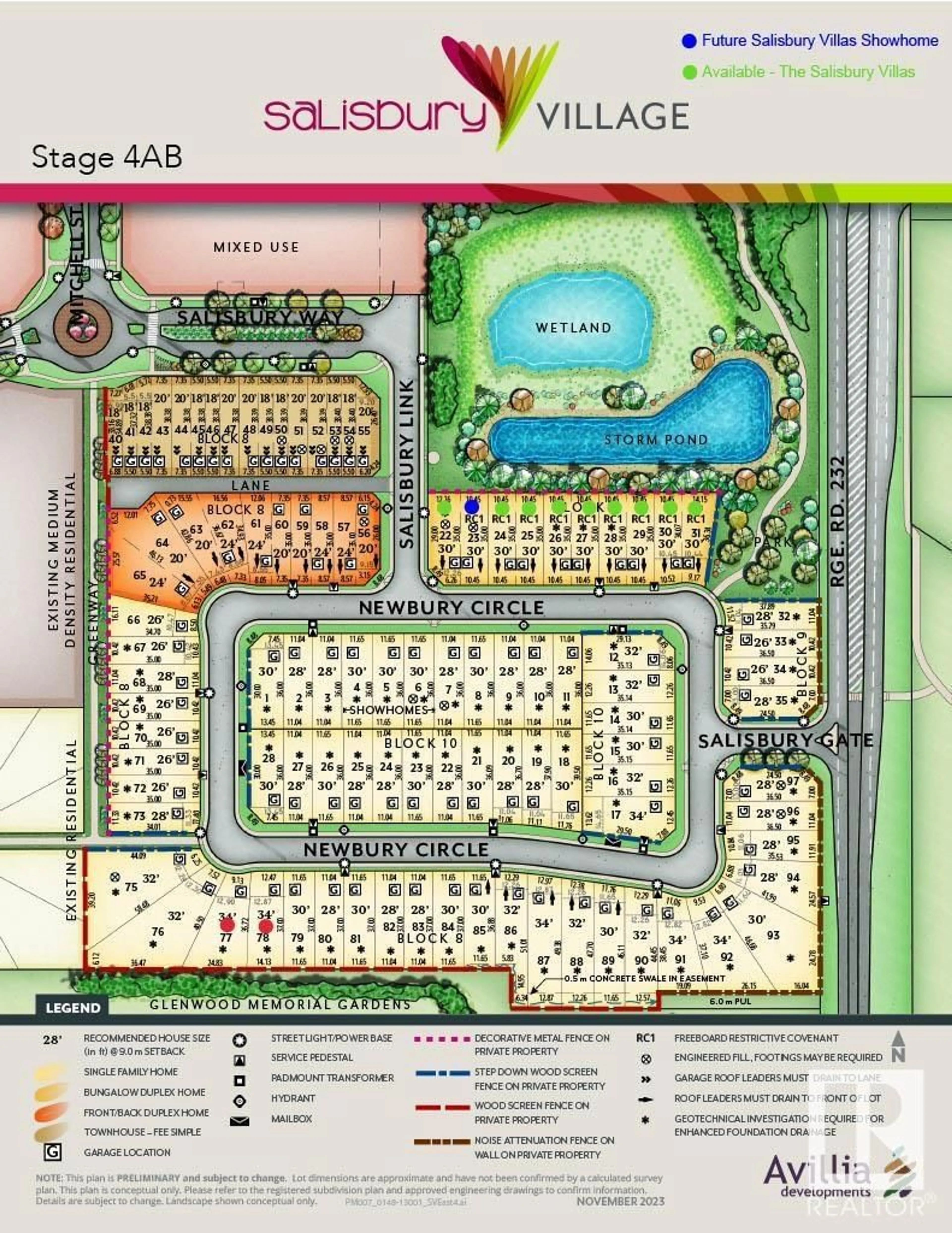5 Newbury CI, Sherwood Park, Alberta T8B0C4
Contact us about this property
Highlights
Estimated ValueThis is the price Wahi expects this property to sell for.
The calculation is powered by our Instant Home Value Estimate, which uses current market and property price trends to estimate your home’s value with a 90% accuracy rate.Not available
Price/Sqft$626/sqft
Days On Market75 days
Est. Mortgage$3,650/mth
Tax Amount ()-
Description
Welcome to the Salisbury Villas, the second Kimberley Homes bungalow duplex project in the boutique community of Salisbury Village. These will be the only homes in the final phase of the community that back onto greenspace & wetlands & offer all the amenities expected in Kimberley Homes projects. The Presley floorplan, when complete, will offer 2366sqft of total finished living area w landscaping, deck, appliances, & fencing included. With a central island over 8' long, the entertainer's kitchen anchors the home. 10' great room ceilings maximize the views from your amenity lot. The primary includes hardwood floors, an ensuite with heated floors and dbl vanities, spacious fully tiled walk-in shower & a large walk-in closet connecting to the laundry room. The finished basement includes massive rec room w built-in wet bar, 2 additional bdrms & a full bath. Construction is under way with homeowners moving in late 2024, Photos are former show homes and finishing and colours will vary. (id:39198)
Property Details
Interior
Features
Basement Floor
Family room
Bedroom 2
Bedroom 3
Property History
 9
9




