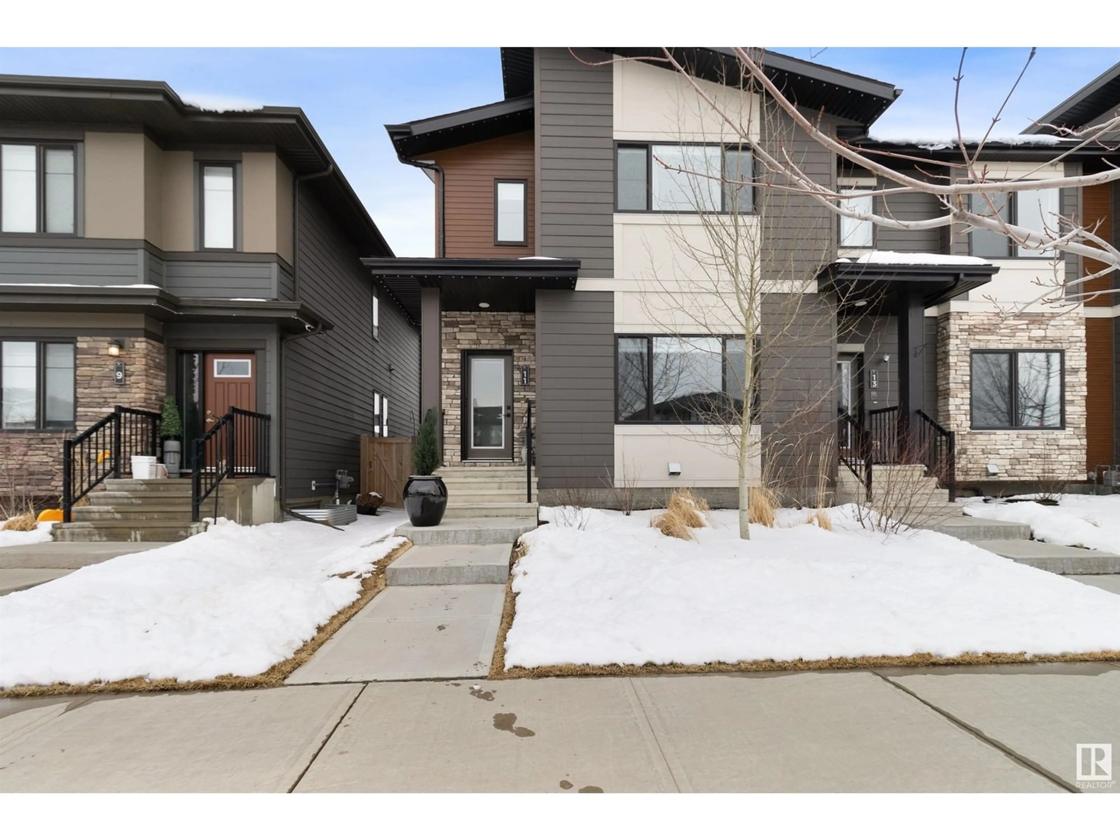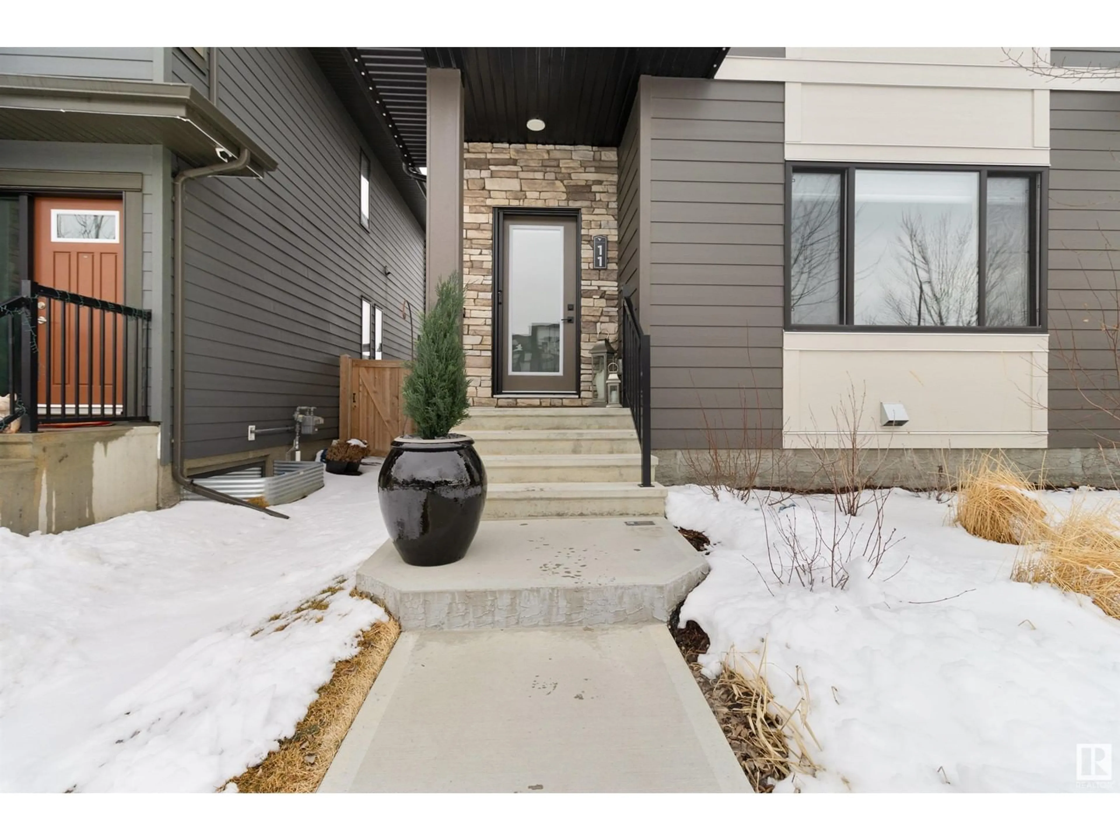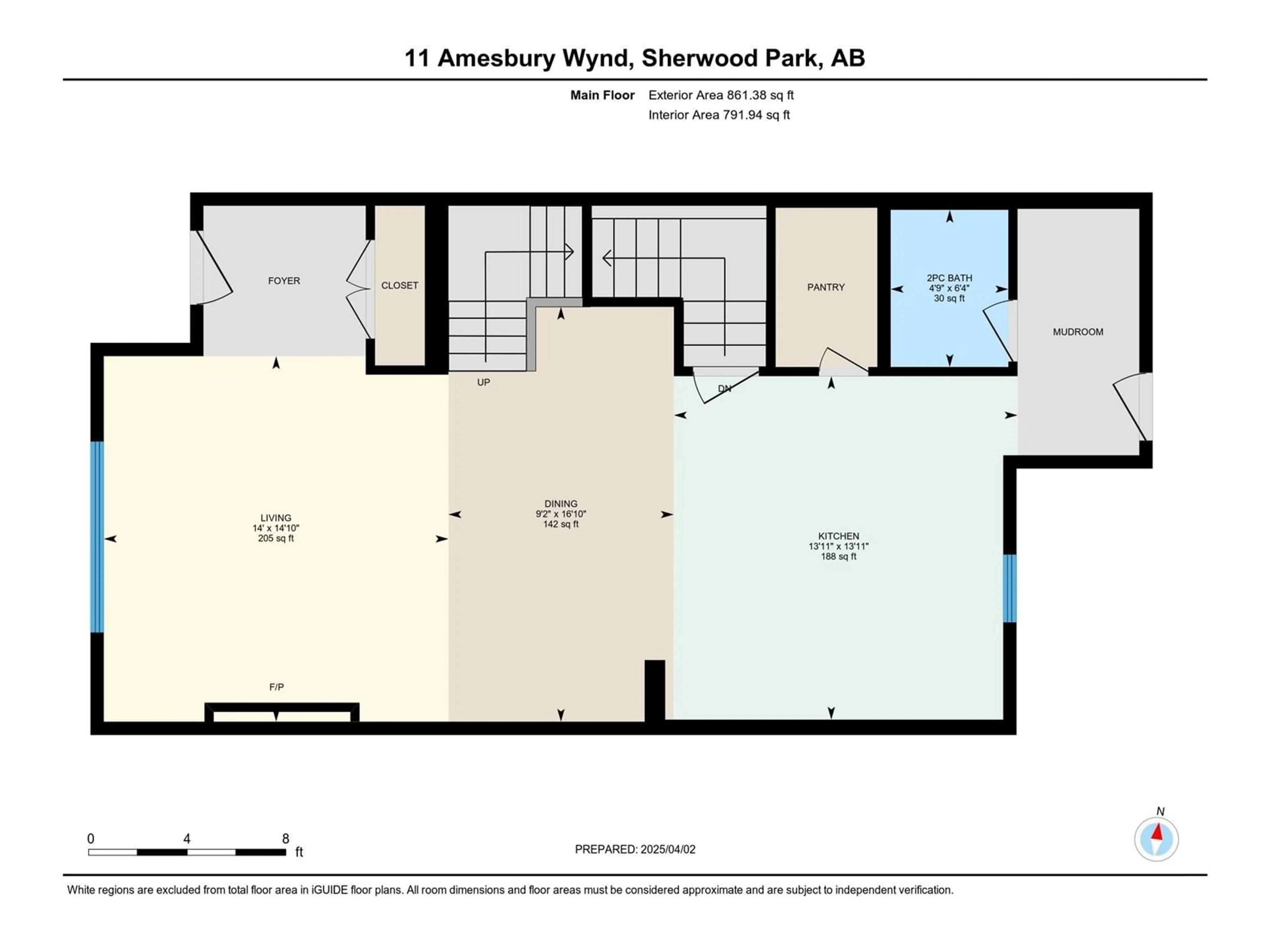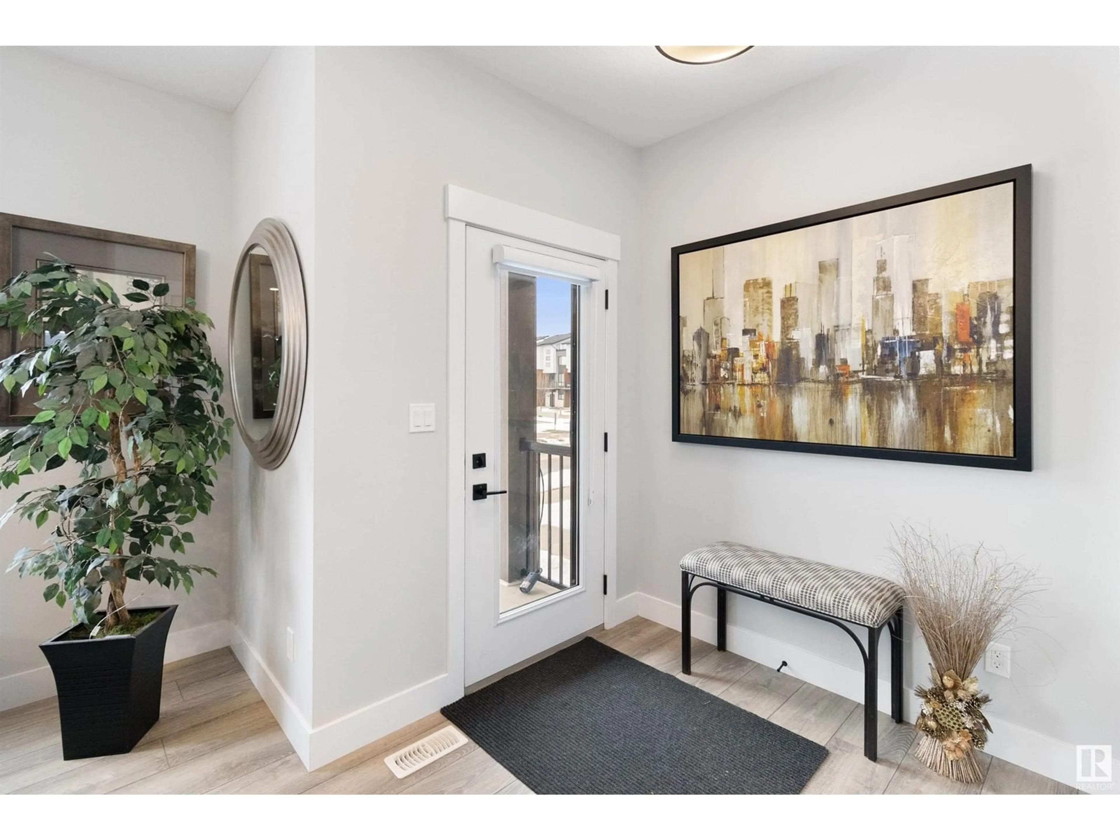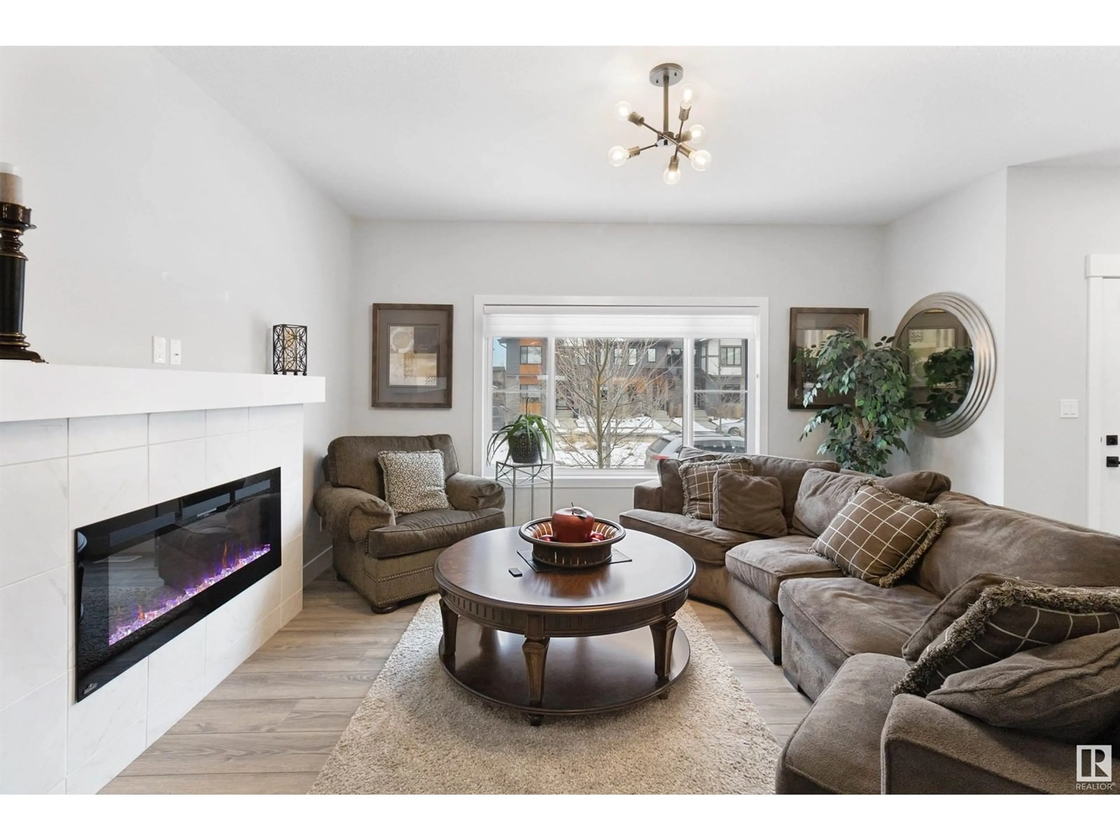11 AMESBURY WD, Sherwood Park, Alberta T8B0B4
Contact us about this property
Highlights
Estimated valueThis is the price Wahi expects this property to sell for.
The calculation is powered by our Instant Home Value Estimate, which uses current market and property price trends to estimate your home’s value with a 90% accuracy rate.Not available
Price/Sqft$335/sqft
Monthly cost
Open Calculator
Description
Executive townhouse in desirable Salisbury Village. F-fin & meticulously kept! This is a turn key beauty! Large open GR with electric fp. Spacious DR. Upscale kitchen with superior cabinets, soft-close hardware, quartz countertops & premium appl pkg including garburator. Massive walk-in pantry with solid shelving for small appliances & additional counterspace. Upper level has 3 ample bds including luxurious primary with full ensuite. F-fin basement has comfy FR with 2nd fp & beverage bar, 4th bedroom & full 4 pc bath. Upgrades galore including luxury plank flooring, deluxe fixtures pkg, closet organizers, 9' ceilings, wrought iron spindles, central AC, custom Hunter Douglas blinds, permanent LED soffit lights and Phantom screen doors. Composite deck with LED stair lights is hot tub ready, has gas for BBQ & leads to stunning maintenance free yard with tile walkway & evergreen turf! Double garage is heated & insulated. Close to walking trails through green reserve. Furnishings are negotiable as well! (id:39198)
Property Details
Interior
Features
Basement Floor
Family room
4.85 m x 5.36 mBedroom 4
3.4 m x 4.29 mStorage
2.48 m x 4.29 mProperty History
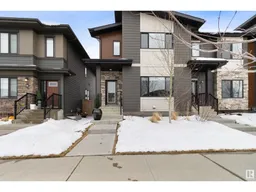 43
43
