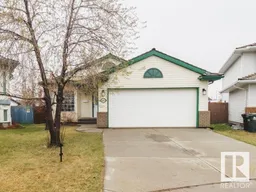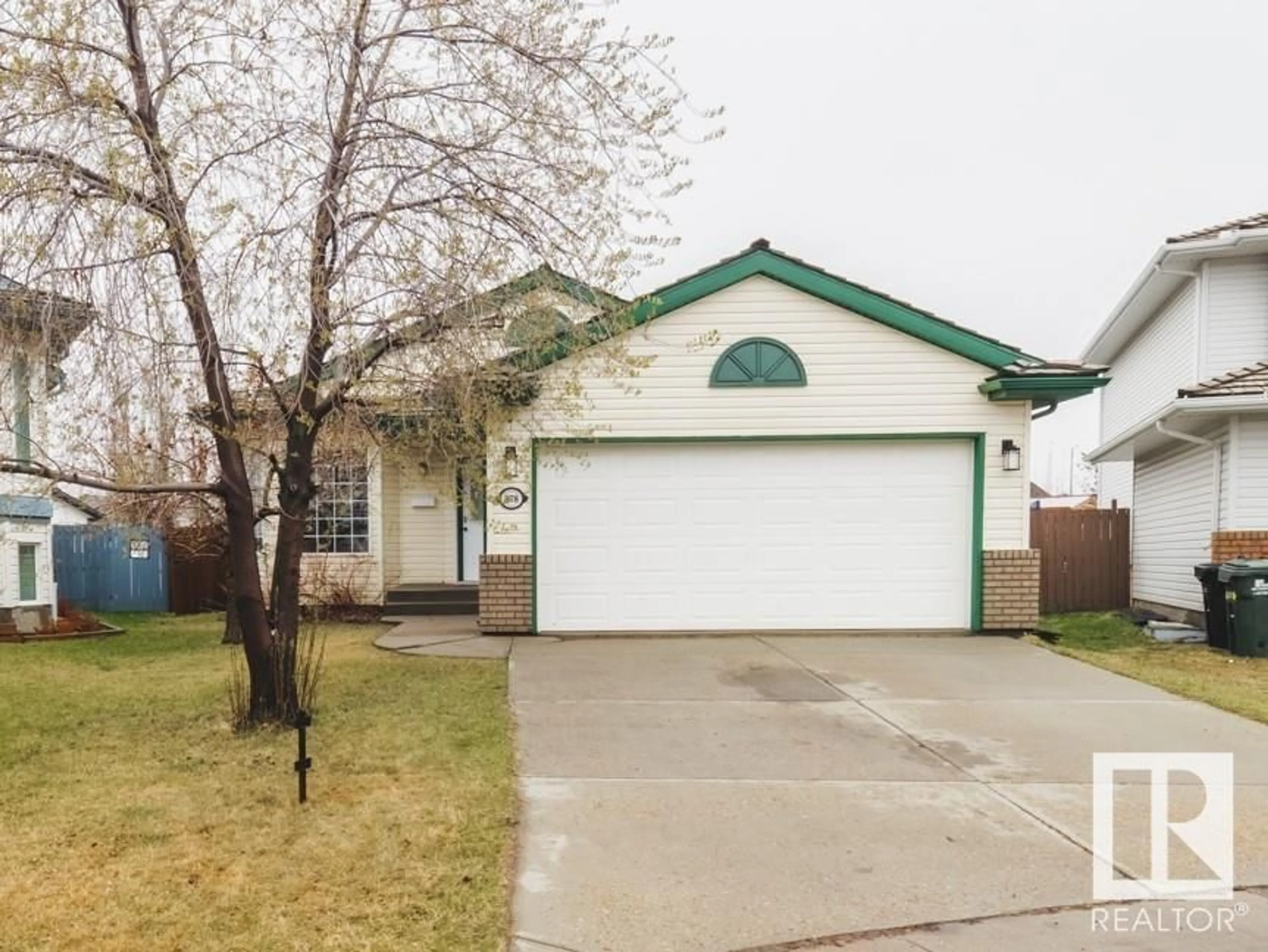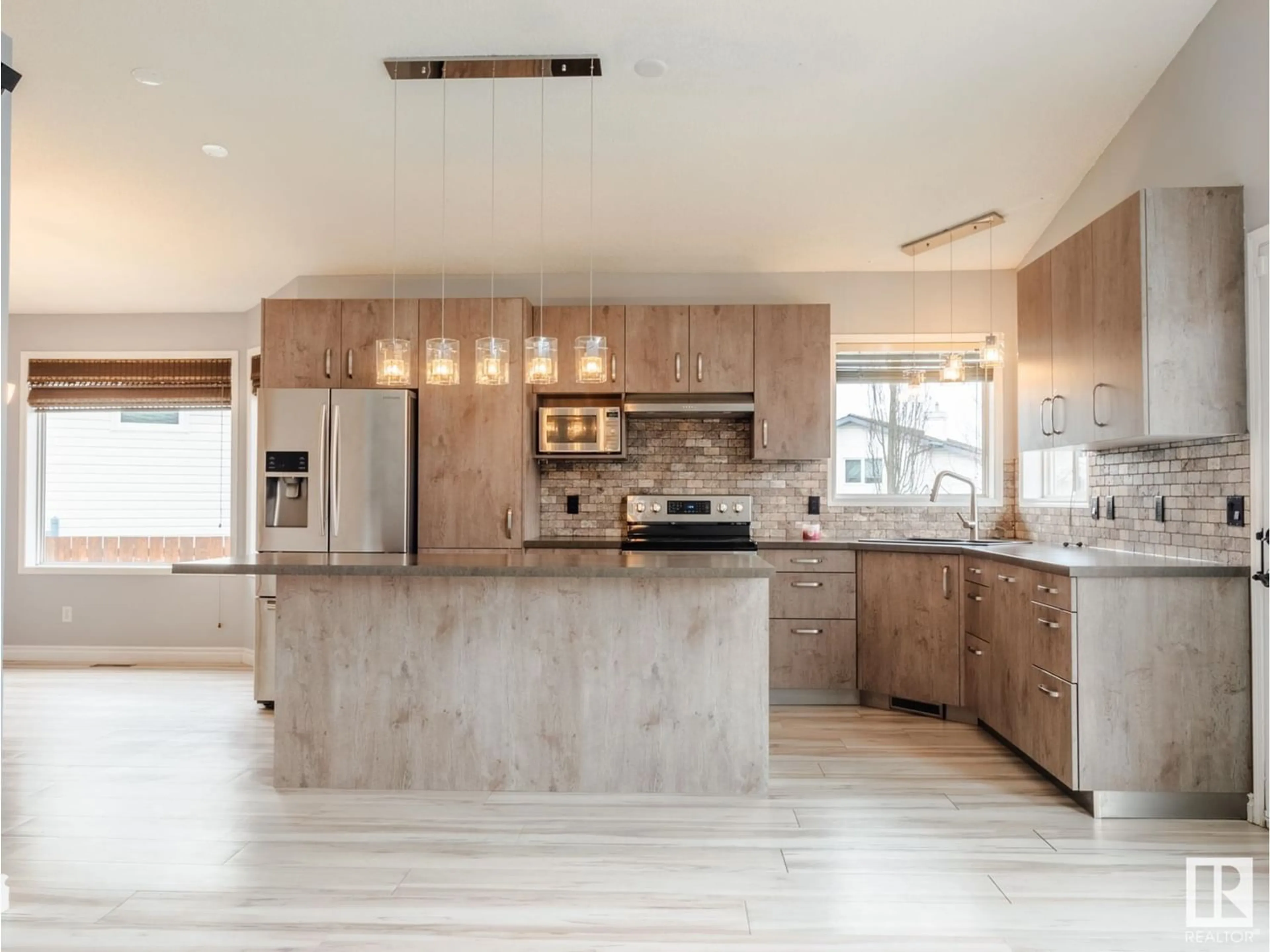978 NORMANDY CO, Sherwood Park, Alberta T8A5X3
Contact us about this property
Highlights
Estimated ValueThis is the price Wahi expects this property to sell for.
The calculation is powered by our Instant Home Value Estimate, which uses current market and property price trends to estimate your home’s value with a 90% accuracy rate.Not available
Price/Sqft$391/sqft
Days On Market17 days
Est. Mortgage$2,405/mth
Tax Amount ()-
Description
RARE OPPORTUNITY IN NOTTINGHAM! Walking distance to parks, all kinds of shopping, schools, Ball Lake Park, and much more. Situated on a MASSIVE PIE LOT & QUIET CRESCENT, this FULLY FINISHED BUNGALOW has over 2800 sqft of living space. Main Floor area with Vinyl Plank Flooring, Vaulted Ceilings, Newer Kitchen with European Cabinets with slow close drawers and pullout pantry, Stainless Steel Appliance, New $1200 Dishwasher, lots of natural light, and new light fixtures too! Living Room with Wood Burning Fireplace & built in Bose Surround Sound System that youre going to love. Want some RENOVATED BATHROOMS? Yep, it has that too. Main Floor Laundry Nice! The SOUTH FACING BACKYARD will have new dirt and sod laid down in Mid MAY. Include that 250sqft DECK and BAM! what a place to entertain! The basement is Fully Finished with 2 more bedrooms, 3 pce Bath, Family Room, & Large Storage area that is separate from the furnace room! And NO POLY B waterlines in this home to worry about! QUICK POSSESSION AVAILABLE. (id:39198)
Upcoming Open House
Property Details
Interior
Features
Basement Floor
Family room
5.7 m x 6.06 mBedroom 4
3.77 m x 5.28 mBedroom 5
3.59 m x 4.18 mStorage
6.09 m x 3.19 mExterior
Parking
Garage spaces 4
Garage type Attached Garage
Other parking spaces 0
Total parking spaces 4
Property History
 55
55



