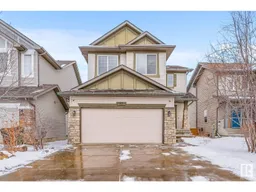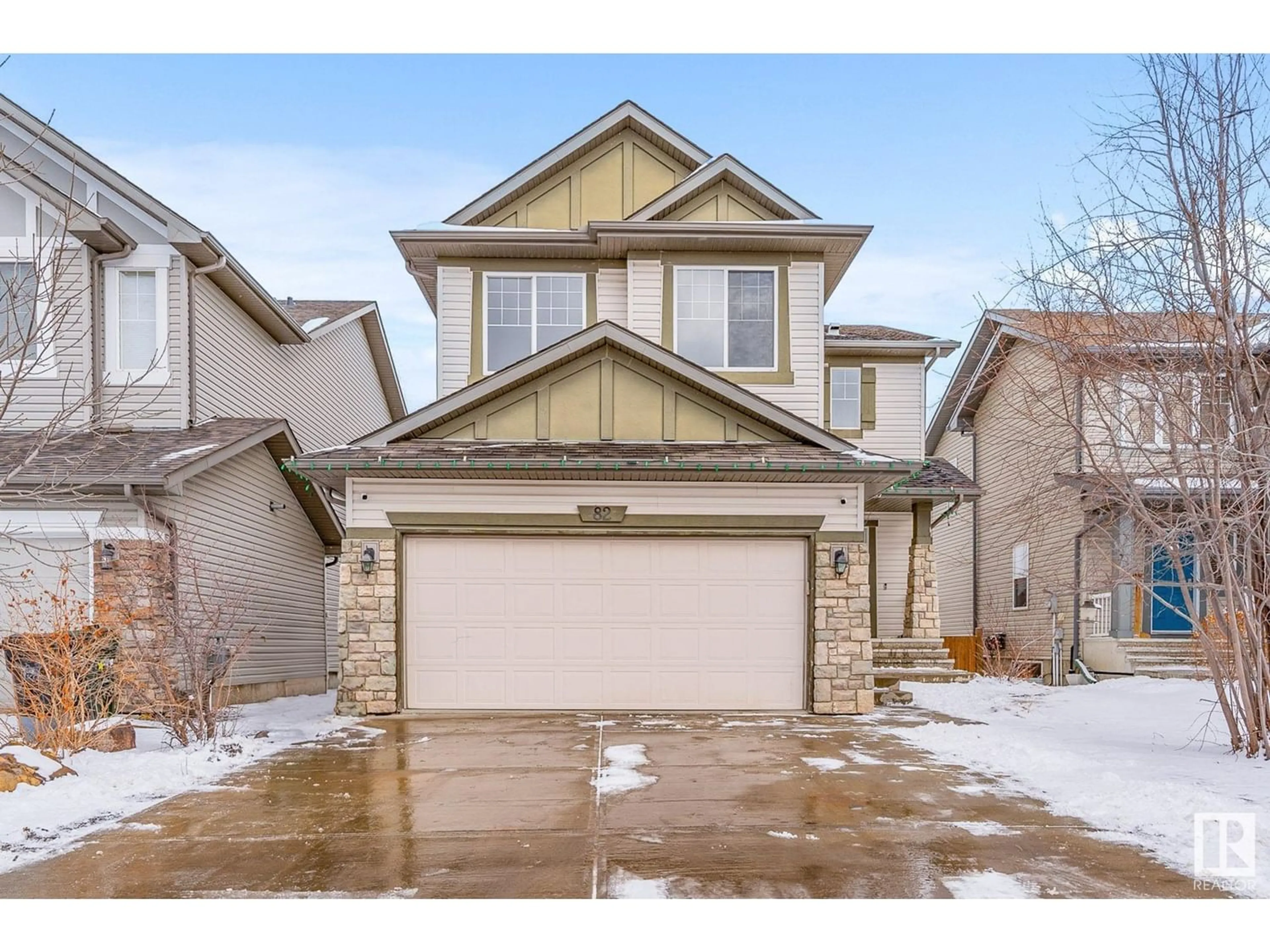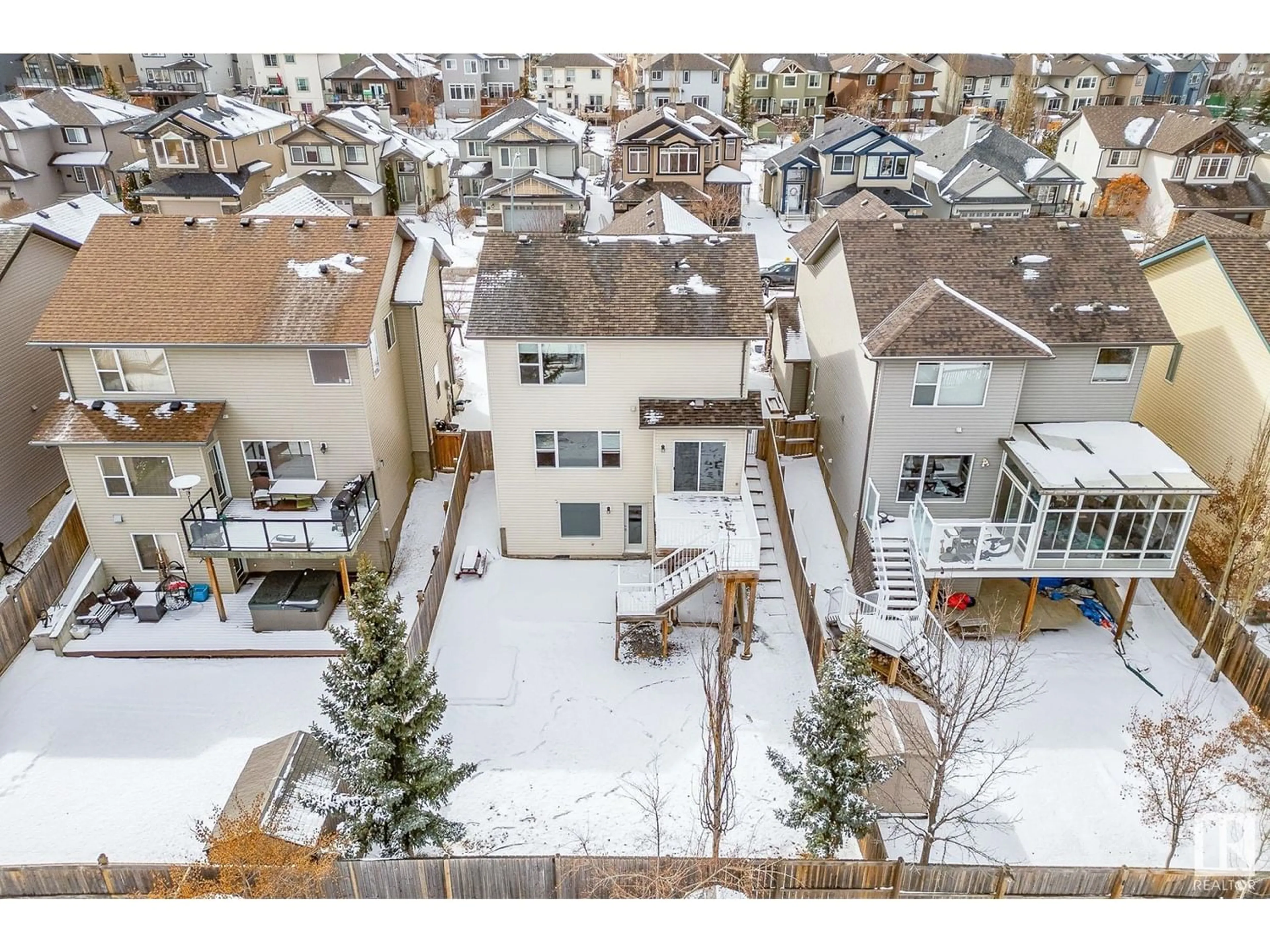82 CARLYLE CR, Sherwood Park, Alberta T8H2T8
Contact us about this property
Highlights
Estimated ValueThis is the price Wahi expects this property to sell for.
The calculation is powered by our Instant Home Value Estimate, which uses current market and property price trends to estimate your home’s value with a 90% accuracy rate.Not available
Price/Sqft$263/sqft
Est. Mortgage$2,233/mo
Tax Amount ()-
Days On Market246 days
Description
9 Feet ceiling with WALK-OUT basement! Uncover this delightful new home tucked away in the heart of Sherwood Park. Walking distance to 2 Elementary schools! This charming residence boasts 1971 square feet of living space, featuring an inviting open design. With 3 bedrooms, 2.5 bathrooms, maple cabinets, and black appliances, convenience is key. Whether you're warming up by the gas fireplace or unwinding in the spacious master suite with its 3-piece bathroom and walk-in closet, comfort awaits. Upstairs, a versatile bonus room over the garage adds to the appeal. Not to mention the walkout basement, which will guide you to your beautiful backyard, perfect for expanding your living space or creating a cozy sanctuary. With a double attached garage for added convenience and shopping amenities nearby, including parks, this home presents endless opportunities for outdoor enjoyment and family recreation. House comes with garage heater and water softener as well! (id:39198)
Property Details
Interior
Features
Main level Floor
Living room
5.42 m x 4.88 mDining room
2.83 m x 2.86 mKitchen
2.72 m x 3.52 mLaundry room
2.39 m x 2.88 mProperty History
 49
49

